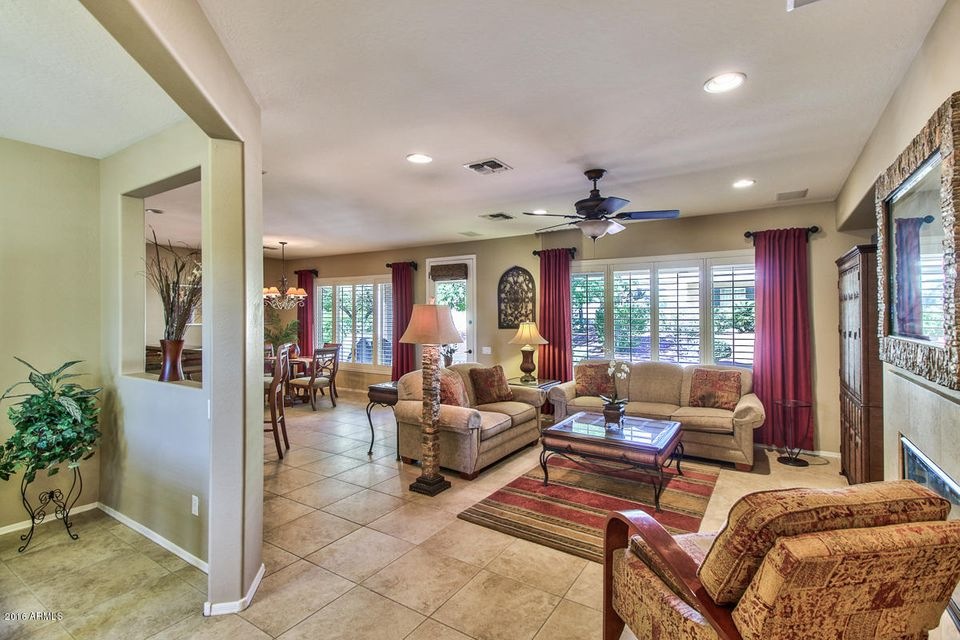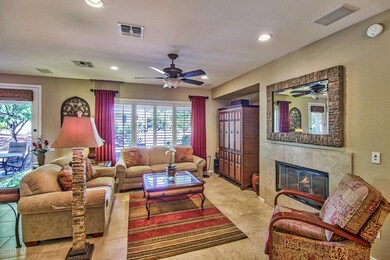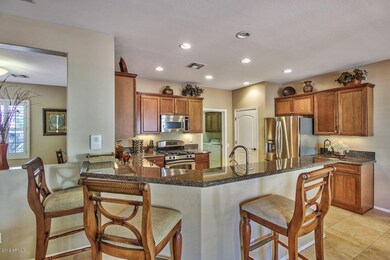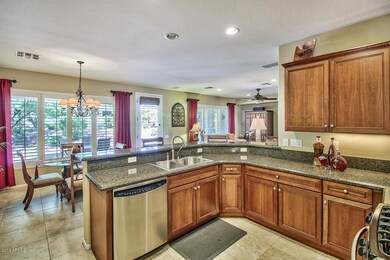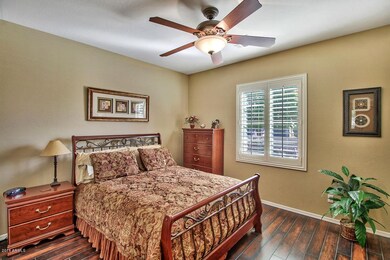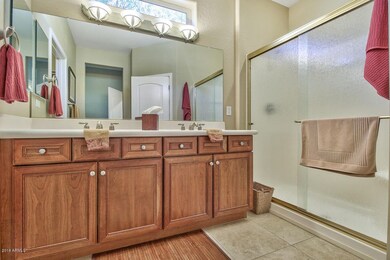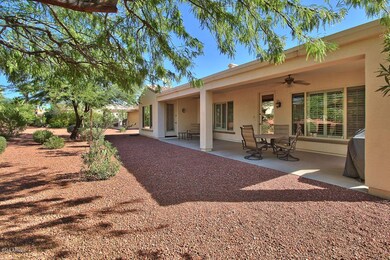
22230 N Arrellaga Dr Unit H Sun City West, AZ 85375
Highlights
- Golf Course Community
- Gated with Attendant
- Santa Barbara Architecture
- Liberty High School Rated A-
- Clubhouse
- Heated Community Pool
About This Home
As of April 2022This won't last long!!
Last Agent to Sell the Property
Jennifer Meehl
HomeSmart License #SA544042000 Listed on: 10/15/2016

Last Buyer's Agent
Shirley Owens
HomeSmart License #SA117318000
Home Details
Home Type
- Single Family
Est. Annual Taxes
- $2,413
Year Built
- Built in 2004
Lot Details
- 7,218 Sq Ft Lot
- Desert faces the front and back of the property
- Front and Back Yard Sprinklers
- Sprinklers on Timer
HOA Fees
- $149 Monthly HOA Fees
Parking
- 2 Car Direct Access Garage
- Garage Door Opener
Home Design
- Santa Barbara Architecture
- Wood Frame Construction
- Tile Roof
- Stucco
Interior Spaces
- 1,612 Sq Ft Home
- 1-Story Property
- Ceiling Fan
- Gas Fireplace
- Double Pane Windows
- Low Emissivity Windows
- Vinyl Clad Windows
- Tinted Windows
- Family Room with Fireplace
- Tile Flooring
Kitchen
- Breakfast Bar
- Built-In Microwave
Bedrooms and Bathrooms
- 2 Bedrooms
- 2 Bathrooms
- Dual Vanity Sinks in Primary Bathroom
Outdoor Features
- Covered Patio or Porch
- Built-In Barbecue
Schools
- Adult Elementary And Middle School
- Adult High School
Utilities
- Refrigerated Cooling System
- Heating System Uses Natural Gas
- High Speed Internet
- Cable TV Available
Listing and Financial Details
- Tax Lot 67
- Assessor Parcel Number 503-53-620
Community Details
Overview
- Association fees include ground maintenance, street maintenance
- First Service Res Association, Phone Number (480) 551-4300
- Built by Dell Webb
- Sierra Madre At Corte Bella Country Club Unit H Subdivision, Arcada Floorplan
- FHA/VA Approved Complex
Amenities
- Clubhouse
- Recreation Room
Recreation
- Golf Course Community
- Tennis Courts
- Heated Community Pool
- Community Spa
- Bike Trail
Security
- Gated with Attendant
Ownership History
Purchase Details
Home Financials for this Owner
Home Financials are based on the most recent Mortgage that was taken out on this home.Purchase Details
Purchase Details
Home Financials for this Owner
Home Financials are based on the most recent Mortgage that was taken out on this home.Purchase Details
Home Financials for this Owner
Home Financials are based on the most recent Mortgage that was taken out on this home.Purchase Details
Home Financials for this Owner
Home Financials are based on the most recent Mortgage that was taken out on this home.Similar Homes in Sun City West, AZ
Home Values in the Area
Average Home Value in this Area
Purchase History
| Date | Type | Sale Price | Title Company |
|---|---|---|---|
| Quit Claim Deed | -- | None Listed On Document | |
| Quit Claim Deed | -- | None Listed On Document | |
| Warranty Deed | $465,000 | Equity Title | |
| Warranty Deed | $260,000 | Security Title Agency Inc | |
| Corporate Deed | $253,589 | Sun Title Agency Co |
Mortgage History
| Date | Status | Loan Amount | Loan Type |
|---|---|---|---|
| Open | $285,000 | No Value Available | |
| Closed | $285,000 | Credit Line Revolving | |
| Previous Owner | $208,000 | New Conventional | |
| Previous Owner | $206,000 | New Conventional | |
| Previous Owner | $50,000 | Credit Line Revolving | |
| Previous Owner | $230,000 | Fannie Mae Freddie Mac | |
| Previous Owner | $200,871 | New Conventional | |
| Closed | $25,108 | No Value Available |
Property History
| Date | Event | Price | Change | Sq Ft Price |
|---|---|---|---|---|
| 08/28/2025 08/28/25 | For Sale | $485,000 | +4.3% | $301 / Sq Ft |
| 04/18/2022 04/18/22 | Sold | $465,000 | +3.3% | $288 / Sq Ft |
| 04/14/2022 04/14/22 | Price Changed | $450,000 | 0.0% | $279 / Sq Ft |
| 02/17/2022 02/17/22 | Pending | -- | -- | -- |
| 02/06/2022 02/06/22 | For Sale | $450,000 | +73.1% | $279 / Sq Ft |
| 11/28/2016 11/28/16 | Sold | $260,000 | 0.0% | $161 / Sq Ft |
| 10/17/2016 10/17/16 | Pending | -- | -- | -- |
| 10/15/2016 10/15/16 | For Sale | $260,000 | -- | $161 / Sq Ft |
Tax History Compared to Growth
Tax History
| Year | Tax Paid | Tax Assessment Tax Assessment Total Assessment is a certain percentage of the fair market value that is determined by local assessors to be the total taxable value of land and additions on the property. | Land | Improvement |
|---|---|---|---|---|
| 2025 | $1,975 | $20,742 | -- | -- |
| 2024 | $2,419 | $19,755 | -- | -- |
| 2023 | $2,419 | $32,210 | $6,440 | $25,770 |
| 2022 | $2,322 | $26,350 | $5,270 | $21,080 |
| 2021 | $2,787 | $24,360 | $4,870 | $19,490 |
| 2020 | $2,789 | $23,150 | $4,630 | $18,520 |
| 2019 | $2,703 | $21,030 | $4,200 | $16,830 |
| 2018 | $2,613 | $20,100 | $4,020 | $16,080 |
| 2017 | $2,643 | $18,980 | $3,790 | $15,190 |
| 2016 | $2,571 | $17,550 | $3,510 | $14,040 |
| 2015 | $2,413 | $16,360 | $3,270 | $13,090 |
Agents Affiliated with this Home
-
Sacha Blanchet

Seller's Agent in 2025
Sacha Blanchet
Coldwell Banker Realty
(602) 882-4921
203 Total Sales
-
Lynne Edson

Seller Co-Listing Agent in 2025
Lynne Edson
Coldwell Banker Realty
(602) 625-7008
18 Total Sales
-
G
Seller's Agent in 2022
Gary Friberg
Coldwell Banker Realty
-
M
Seller Co-Listing Agent in 2022
Mischele Friberg
Coldwell Banker Realty
-
J
Buyer's Agent in 2022
Jay Reynolds
Coldwell Banker Realty
-
J
Seller's Agent in 2016
Jennifer Meehl
HomeSmart
Map
Source: Arizona Regional Multiple Listing Service (ARMLS)
MLS Number: 5513709
APN: 503-53-620
- 22236 N Arrellaga Dr Unit H
- 22222 N Pedregosa Dr
- 12820 W La Vina Dr Unit G
- 22004 N Pedregosa Dr
- 12835 W Chapala Ct
- 21913 N Pedregosa Ct
- 22728 N Arrellaga Dr
- 12945 W El Sueno Ct
- 12934 W Chapala Dr
- 22815 N Arrellaga Dr Unit H
- 22409 N Los Gatos Dr
- 21643 N 124th Way
- 22208 N San Ramon Dr
- 12446 W Eveningside Dr
- 12630 W Eveningside Dr
- 12424 W Morning Dove Dr Unit 19
- 23108 N Pedregosa Dr
- 12425 W Morning Dove Dr
- 12751 W Figueroa Ct
- 13134 W Los Bancos Ct Unit 1
