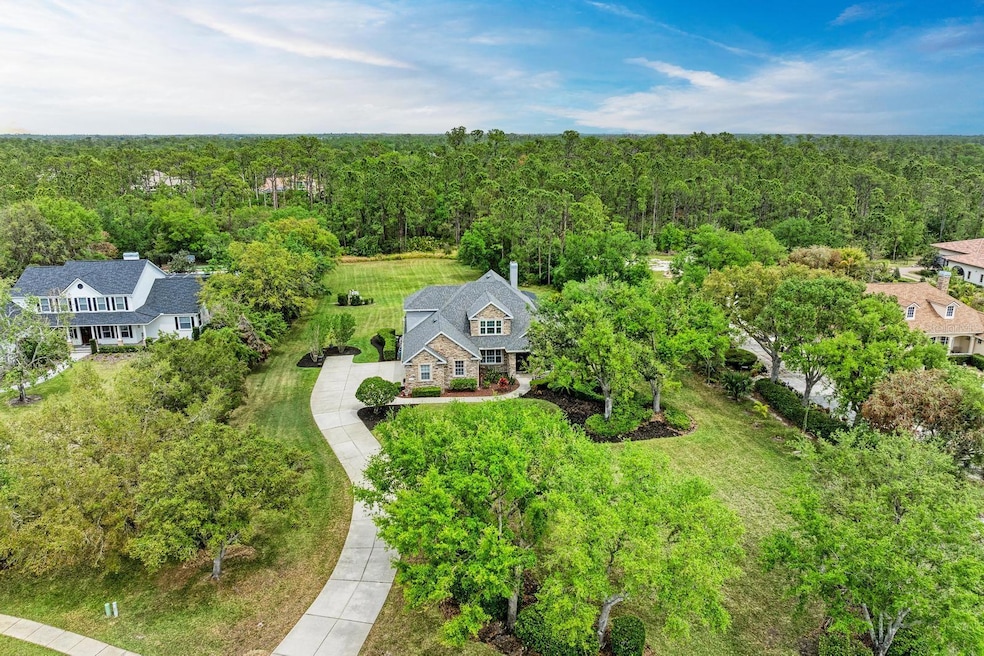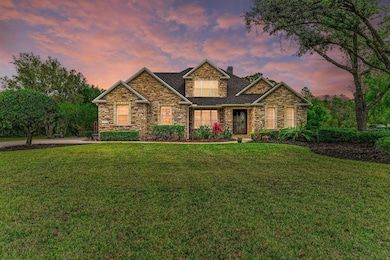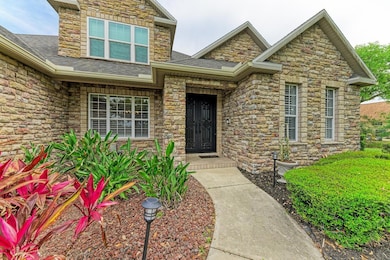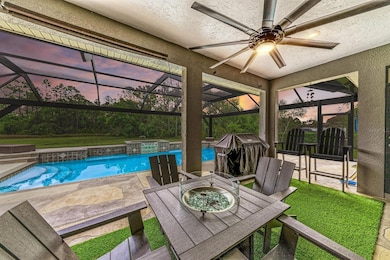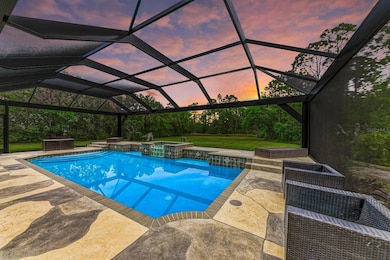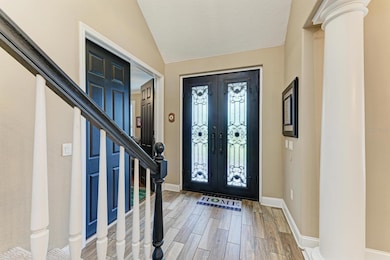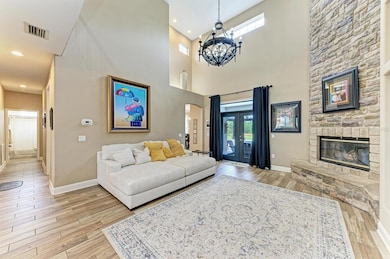22235 Panther Loop Bradenton, FL 34202
Estimated payment $5,999/month
Highlights
- Screened Pool
- View of Trees or Woods
- 1.37 Acre Lot
- Robert E. Willis Elementary School Rated A-
- Whole House Reverse Osmosis System
- Cathedral Ceiling
About This Home
Set on 1.37 acres of complete privacy, this home gives you that rare feeling of breathing room the moment you turn up the drive. The property opens with towering oaks, quiet surroundings, and a stone exterior that feels rooted and timeless. It's the kind of setting people daydream about when they say they want more space, more quiet, and more separation from the noise. Inside, sunlight pours through tall windows and fills the home with a warm, grounded energy. The main living area wraps around a dramatic stone fireplace that immediately pulls you in. Every space flows together in a way that makes gathering feel natural, from the dining area to the freshly updated kitchen with its clean finishes, open layout, and island made for everyday life. The first-floor primary suite feels tucked away in its own corner of the home, with peaceful views and an easy connection to the outdoors. Another bedroom and full bath on the main level keep the floorplan flexible for guests or working from home. Upstairs, the catwalk gives you a sweeping view over the living room before leading to two additional bedrooms joined by a spacious Jack-and-Jill bath. Step outside, and everything opens up. The panoramic pool screen erases the boundary between indoors and out, giving your lanai and resort-style pool an uninterrupted backdrop of green space and sky. Morning coffee feels quieter. Evenings feel softer. With a raised spa, wide deck, and total seclusion, the whole space becomes your own private retreat. The home also includes a whole-home water system that keeps everything running clean and crisp without you ever having to think about it, along with a newer roof and storm-rated upgrades that bring real peace of mind. All of this sits in a place that feels wonderfully removed from the world yet keeps everyday conveniences just a short drive away. It's space, privacy, and comfort in a way that's genuinely hard to find.
Listing Agent
KW SUNCOAST Brokerage Phone: 941-792-2000 License #3129157 Listed on: 12/01/2025

Home Details
Home Type
- Single Family
Est. Annual Taxes
- $9,095
Year Built
- Built in 1999
Lot Details
- 1.37 Acre Lot
- South Facing Home
- Well Sprinkler System
- Property is zoned A/ST
HOA Fees
- $128 Monthly HOA Fees
Parking
- 3 Car Attached Garage
Home Design
- Bi-Level Home
- Entry on the 2nd floor
- Slab Foundation
- Shingle Roof
- Block Exterior
- Stucco
Interior Spaces
- 2,870 Sq Ft Home
- Built-In Features
- Crown Molding
- Cathedral Ceiling
- Ceiling Fan
- Wood Burning Fireplace
- Window Treatments
- Great Room
- Dining Room
- Home Office
- Views of Woods
Kitchen
- Eat-In Kitchen
- Built-In Oven
- Cooktop with Range Hood
- Recirculated Exhaust Fan
- Microwave
- Dishwasher
- Granite Countertops
- Solid Wood Cabinet
- Disposal
- Whole House Reverse Osmosis System
- Reverse Osmosis System
Flooring
- Wood
- Carpet
- Tile
Bedrooms and Bathrooms
- 4 Bedrooms
- Primary Bedroom on Main
- Split Bedroom Floorplan
- Walk-In Closet
- Jack-and-Jill Bathroom
- 3 Full Bathrooms
- Split Vanities
- Bathtub With Separate Shower Stall
- Garden Bath
Laundry
- Laundry Room
- Dryer
- Washer
Pool
- Screened Pool
- Solar Heated In Ground Pool
- Heated Spa
- In Ground Spa
- Gunite Pool
- Saltwater Pool
- Fence Around Pool
- Fiber Optic Pool Lighting
- Chlorine Free
- Pool Lighting
Schools
- Robert E Willis Elementary School
- Nolan Middle School
- Lakewood Ranch High School
Utilities
- Central Heating and Cooling System
- Underground Utilities
- Propane
- Water Filtration System
- 1 Water Well
- Water Purifier
- Water Softener
- 1 Septic Tank
- High Speed Internet
- Phone Available
- Cable TV Available
Listing and Financial Details
- Visit Down Payment Resource Website
- Tax Lot 146
- Assessor Parcel Number 332112309
Community Details
Overview
- Association fees include cable TV, internet
- Julie Conway Association, Phone Number (941) 758-9454
- Built by Cahill Homes
- Preserve At Panther Ridge Community
- Preserve At Panther Ridge Ph I Subdivision
- The community has rules related to deed restrictions
Recreation
- Tennis Courts
- Community Basketball Court
- Community Playground
- Park
- Trails
Map
Home Values in the Area
Average Home Value in this Area
Tax History
| Year | Tax Paid | Tax Assessment Tax Assessment Total Assessment is a certain percentage of the fair market value that is determined by local assessors to be the total taxable value of land and additions on the property. | Land | Improvement |
|---|---|---|---|---|
| 2025 | $9,083 | $683,466 | -- | -- |
| 2024 | $9,083 | $664,204 | -- | -- |
| 2023 | $9,083 | $644,858 | $0 | $0 |
| 2022 | $6,136 | $626,076 | $0 | $0 |
| 2021 | $5,891 | $426,029 | $0 | $0 |
| 2020 | $6,093 | $420,147 | $0 | $0 |
| 2019 | $6,017 | $410,701 | $90,000 | $320,701 |
| 2018 | $6,225 | $418,833 | $90,000 | $328,833 |
| 2017 | $3,034 | $417,514 | $0 | $0 |
| 2016 | $5,916 | $408,927 | $0 | $0 |
| 2015 | $6,371 | $479,065 | $0 | $0 |
| 2014 | $6,371 | $385,524 | $0 | $0 |
| 2013 | $5,999 | $356,967 | $61,126 | $295,841 |
Property History
| Date | Event | Price | List to Sale | Price per Sq Ft | Prior Sale |
|---|---|---|---|---|---|
| 12/01/2025 12/01/25 | For Sale | $975,000 | +50.0% | $340 / Sq Ft | |
| 02/26/2021 02/26/21 | Sold | $650,000 | -1.5% | $226 / Sq Ft | View Prior Sale |
| 01/01/2021 01/01/21 | Pending | -- | -- | -- | |
| 12/14/2020 12/14/20 | For Sale | $659,900 | -- | $230 / Sq Ft |
Purchase History
| Date | Type | Sale Price | Title Company |
|---|---|---|---|
| Warranty Deed | $650,000 | Hillsborough Title Inc | |
| Warranty Deed | $430,000 | None Available | |
| Warranty Deed | -- | -- |
Mortgage History
| Date | Status | Loan Amount | Loan Type |
|---|---|---|---|
| Open | $548,250 | New Conventional |
Source: Stellar MLS
MLS Number: A4672608
APN: 3321-1230-9
- 22505 Night Heron Way
- 22333 Panther Loop
- 21803 Deer Pointe Crossing
- 8022 Snowy Egret Place
- 22638 Morning Glory Cir
- 8121 Snowy Egret Place
- 46020 State Road 70 E
- 8209 Snowy Egret Place
- 7820 235th St E
- 22575 Morning Glory Cir
- 22906 73rd Ave E
- 26700 State Road 70 E
- 24905 State Road 70 E
- 8407 Lindrick Ln
- 7108 229th St E
- 20910 Parkstone Terrace
- 20706 79th Ave E
- 4625 241st St E
- 7010 215th St E
- 6915 215th St E
- 22505 Night Heron Way
- 6905 229th St E
- 8218 Nevis Run
- 18023 Waterville Place
- 18114 Waterville Place
- 17724 Polo Trail
- 18114 Gawthrop Dr Unit 405
- 18114 Gawthrop Dr Unit 106
- 18114 Gawthrop Dr Unit 308
- 18114 Gawthrop Dr Unit 402
- 18028 Gawthrop Dr Unit 102
- 18028 Gawthrop Dr Unit 303
- 18028 Gawthrop Dr Unit 306
- 18028 Gawthrop Dr Unit 208
- 18028 Gawthrop Dr
- 18028 Gawthrop Dr
- 18113 Gawthrop Dr Unit 101
- 18117 Gawthrop Dr Unit 104
- 18008 Gawthrop Dr Unit 104
- 18008 Gawthrop Dr Unit 406
