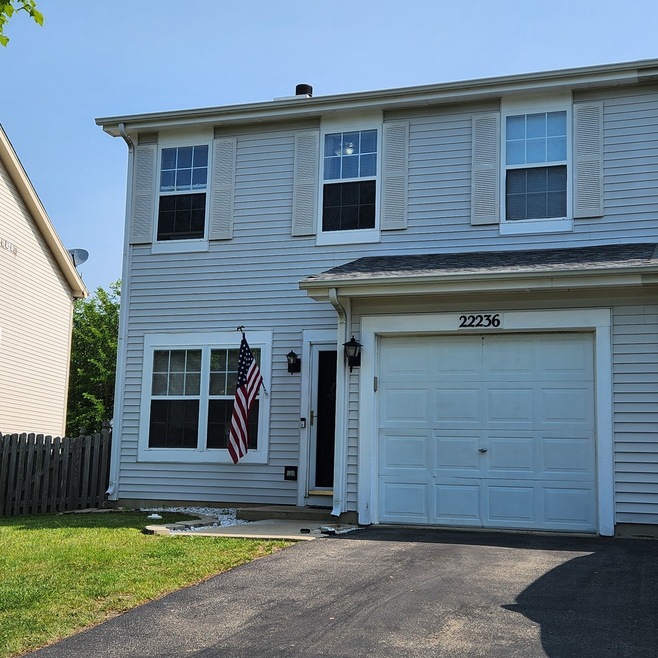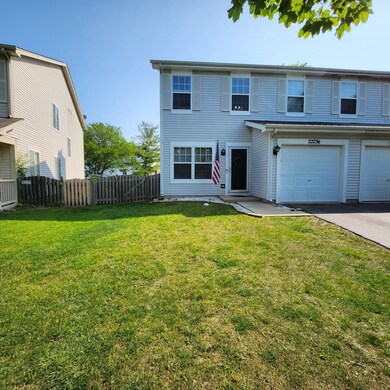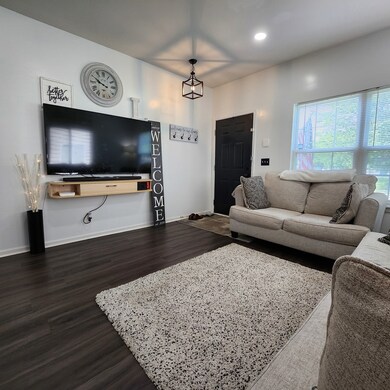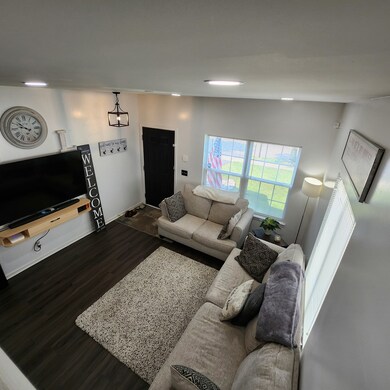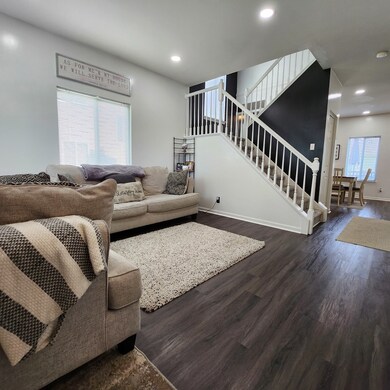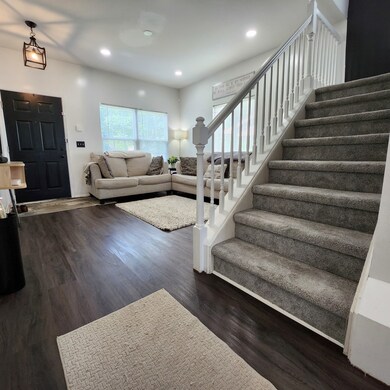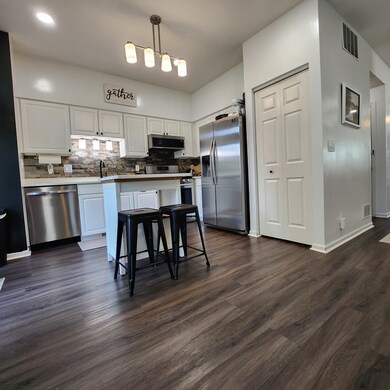
22236 W Niagara Trail Plainfield, IL 60544
Lakewood Falls NeighborhoodHighlights
- Deck
- Vaulted Ceiling
- Formal Dining Room
- Plainfield East High School Rated A
- End Unit
- 1 Car Attached Garage
About This Home
As of July 2023Wow! Yes Honey; This is It! Come See and Buy this Amazingly Well Done Remodeled 3 Bedroom Duplex in Plainfield that gives you all of the feels! New Appliances, New HVAC, 3rd Bedroom Added, New Roof, New Flooring, Quartz Countertop in the kitchen and so much more! This home sits in a Clubhouse community that includes nearby schooling, shopping, restaurants, and recreational activities including Golfing!
Last Agent to Sell the Property
Keller Williams Infinity License #475174398 Listed on: 06/14/2023

Townhouse Details
Home Type
- Townhome
Est. Annual Taxes
- $3,791
Year Built
- Built in 1997 | Remodeled in 2021
Lot Details
- Lot Dimensions are 29x109x27x105
- End Unit
HOA Fees
- $70 Monthly HOA Fees
Parking
- 1 Car Attached Garage
- Garage Transmitter
- Garage Door Opener
- Driveway
- Parking Included in Price
Home Design
- Half Duplex
- Asphalt Roof
- Vinyl Siding
- Concrete Perimeter Foundation
Interior Spaces
- 1,382 Sq Ft Home
- 2-Story Property
- Vaulted Ceiling
- Wood Burning Fireplace
- Fireplace With Gas Starter
- Family Room with Fireplace
- Living Room
- Formal Dining Room
Kitchen
- Range
- Microwave
- Dishwasher
- Disposal
Flooring
- Carpet
- Laminate
- Vinyl
Bedrooms and Bathrooms
- 3 Bedrooms
- 3 Potential Bedrooms
- Walk-In Closet
Laundry
- Laundry Room
- Laundry on upper level
- Dryer
- Washer
Home Security
Outdoor Features
- Deck
Schools
- Lakewood Falls Elementary School
- Indian Trail Middle School
- Plainfield East High School
Utilities
- Forced Air Heating and Cooling System
- Heating System Uses Natural Gas
Listing and Financial Details
- Homeowner Tax Exemptions
Community Details
Overview
- 2 Units
- Association Phone (815) 506-4191
- Lakewood Falls Subdivision
- Property managed by First Services Residential
Pet Policy
- Dogs and Cats Allowed
Security
- Resident Manager or Management On Site
- Storm Screens
- Carbon Monoxide Detectors
Ownership History
Purchase Details
Home Financials for this Owner
Home Financials are based on the most recent Mortgage that was taken out on this home.Purchase Details
Home Financials for this Owner
Home Financials are based on the most recent Mortgage that was taken out on this home.Purchase Details
Home Financials for this Owner
Home Financials are based on the most recent Mortgage that was taken out on this home.Similar Homes in Plainfield, IL
Home Values in the Area
Average Home Value in this Area
Purchase History
| Date | Type | Sale Price | Title Company |
|---|---|---|---|
| Warranty Deed | $262,000 | Old Republic National Title | |
| Warranty Deed | $160,000 | Attorney | |
| Warranty Deed | $118,000 | Chicago Title Insurance Co |
Mortgage History
| Date | Status | Loan Amount | Loan Type |
|---|---|---|---|
| Previous Owner | $248,900 | New Conventional | |
| Previous Owner | $115,000 | New Conventional | |
| Previous Owner | $100,000 | Unknown | |
| Previous Owner | $107,176 | Unknown | |
| Previous Owner | $115,542 | FHA |
Property History
| Date | Event | Price | Change | Sq Ft Price |
|---|---|---|---|---|
| 07/07/2023 07/07/23 | Sold | $262,000 | +2.7% | $190 / Sq Ft |
| 06/15/2023 06/15/23 | Pending | -- | -- | -- |
| 06/15/2023 06/15/23 | For Sale | $255,000 | +59.4% | $185 / Sq Ft |
| 08/20/2019 08/20/19 | Sold | $160,000 | -2.9% | $116 / Sq Ft |
| 07/27/2019 07/27/19 | Pending | -- | -- | -- |
| 07/22/2019 07/22/19 | Price Changed | $164,700 | -5.9% | $119 / Sq Ft |
| 06/21/2019 06/21/19 | Price Changed | $175,000 | -6.9% | $127 / Sq Ft |
| 06/14/2019 06/14/19 | For Sale | $187,900 | -- | $136 / Sq Ft |
Tax History Compared to Growth
Tax History
| Year | Tax Paid | Tax Assessment Tax Assessment Total Assessment is a certain percentage of the fair market value that is determined by local assessors to be the total taxable value of land and additions on the property. | Land | Improvement |
|---|---|---|---|---|
| 2023 | $4,709 | $66,579 | $9,489 | $57,090 |
| 2022 | $4,029 | $57,197 | $8,152 | $49,045 |
| 2021 | $3,791 | $53,455 | $7,619 | $45,836 |
| 2020 | $3,738 | $51,939 | $7,403 | $44,536 |
| 2019 | $3,557 | $49,489 | $7,054 | $42,435 |
| 2018 | $3,005 | $42,008 | $5,763 | $36,245 |
| 2017 | $2,633 | $36,790 | $5,477 | $31,313 |
| 2016 | $2,560 | $35,089 | $5,224 | $29,865 |
| 2015 | $2,401 | $32,871 | $4,894 | $27,977 |
| 2014 | $2,401 | $31,710 | $4,721 | $26,989 |
| 2013 | $2,401 | $31,710 | $4,721 | $26,989 |
Agents Affiliated with this Home
-
Stephen Blount

Seller's Agent in 2023
Stephen Blount
Keller Williams Infinity
(815) 690-3670
4 in this area
146 Total Sales
-
Marcus Rembert

Seller Co-Listing Agent in 2023
Marcus Rembert
Mosaic Realty LLC
(815) 793-5736
2 in this area
145 Total Sales
-
Fadya Kashkeesh

Buyer's Agent in 2023
Fadya Kashkeesh
HomeSmart Realty Group
(708) 421-4418
4 in this area
128 Total Sales
-
Sandra Toth

Seller's Agent in 2019
Sandra Toth
Coldwell Banker Real Estate Group
(815) 791-2215
83 Total Sales
Map
Source: Midwest Real Estate Data (MRED)
MLS Number: 11788547
APN: 03-01-302-058
- 14143 S Napa Cir
- 14232 S Newberg Ct
- 14208 S Napa Cir
- 22252 W Taylor Rd
- 14042 S Largo Ct
- 1878 Grassy Knoll Ct Unit 2
- 22554 Reserve Cir
- 14155 S Hemingway Cir
- 142 Sedgewicke Dr
- 22600 Reserve Cir
- 185 Wedgeport Cir
- 1884 Shore Line Ct
- 21729 W Hemingway Ct
- 1889 Shore Line Ct
- 14252 S Hemingway Cir
- 21752 Ives Ct
- 1792 Autumn Woods Ln Unit 2
- 2054 Trafalger Ct
- 1847 Lake Shore Dr Unit 2
- 14105 Front Royal Ct
