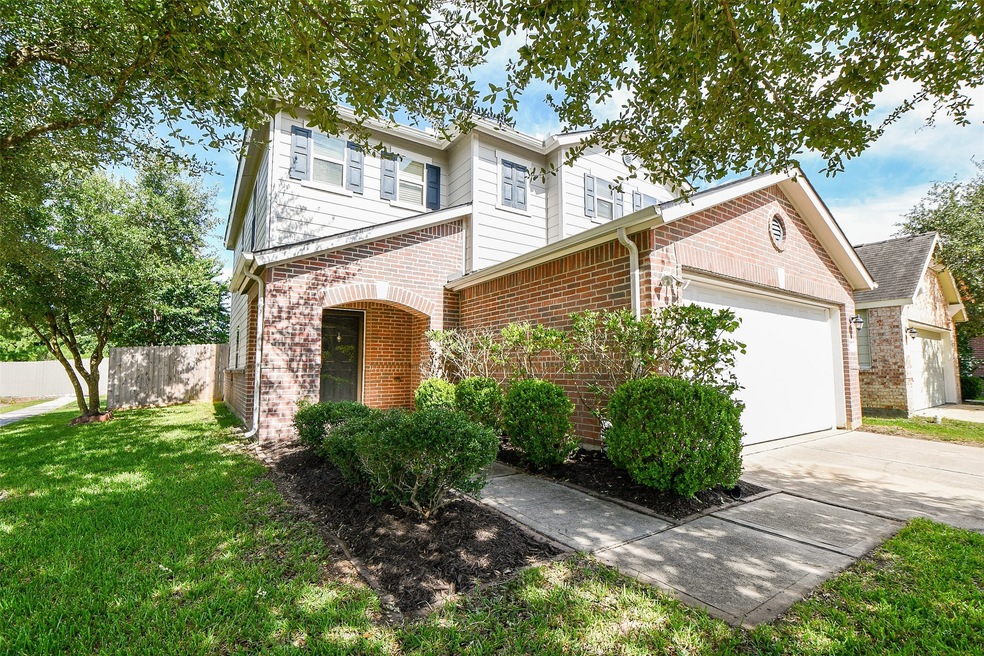22238 Orchard Dale Dr Spring, TX 77389
3
Beds
2.5
Baths
1,870
Sq Ft
5,152
Sq Ft Lot
Highlights
- Tennis Courts
- Family Room Off Kitchen
- Soaking Tub
- Corner Lot
- 2 Car Attached Garage
- Living Room
About This Home
Welcome to this beautiful corner lot, 3 br, 2.5 bath home located in Forest Ridge community. There is a gorgeous tree farm behind the back yard with views from upstairs. First floor open concept living with a half bath. All 3 bedrooms are located upstairs, with a massive primary bedroom with en-suite bathroom and full walk-in closet. Carpet was installed in July 2025. Home has been professionally cleaned.
This home is close to restaurants (City Place development), shopping, and near major employers (including HP and ExxonMobil campuses).
Home Details
Home Type
- Single Family
Est. Annual Taxes
- $4,725
Year Built
- Built in 2007
Lot Details
- 5,152 Sq Ft Lot
- West Facing Home
- Back Yard Fenced
- Corner Lot
Parking
- 2 Car Attached Garage
- Garage Door Opener
Interior Spaces
- 1,870 Sq Ft Home
- 2-Story Property
- Ceiling Fan
- Family Room Off Kitchen
- Living Room
- Combination Kitchen and Dining Room
- Fire and Smoke Detector
Kitchen
- Gas Oven
- Gas Range
- Microwave
- Dishwasher
- Disposal
Flooring
- Carpet
- Tile
Bedrooms and Bathrooms
- 3 Bedrooms
- En-Suite Primary Bedroom
- Soaking Tub
- Bathtub with Shower
- Separate Shower
Laundry
- Dryer
- Washer
Outdoor Features
- Tennis Courts
Schools
- Northgate Elementary School
- Springwoods Village Middle School
- Spring High School
Utilities
- Central Heating and Cooling System
- Heating System Uses Gas
- No Utilities
Listing and Financial Details
- Property Available on 8/1/25
- Long Term Lease
Community Details
Overview
- Forest Rdg Sec 02 Subdivision
Amenities
- Picnic Area
- Laundry Facilities
Recreation
- Tennis Courts
- Community Playground
- Park
Pet Policy
- No Pets Allowed
Map
Source: Houston Association of REALTORS®
MLS Number: 57026486
APN: 1283430030001
Nearby Homes
- 2918 Beacon Grove St
- 22006 Prose Ct
- 3134 Aspen Fair Trail
- 2707 Fern Lacy Dr
- 3419 S Daniel Oak Cir
- 2411 Fern Lacy Ct
- 2414 Hannover Valley Ct
- 3503 Acornrun Ln
- 3426 Acorn Springs Ln
- 3514 Spanish Acorn Ln
- 3435 Acorn Springs Ln
- 21807 Glenbranch Dr
- 3527 Acorn Way Ln
- 21707 Glenbranch Dr
- 21710 Rotherham Dr
- 3402 Crystal Dove Dr
- 3610 Acorn Springs Ln
- 3403 Berry Grove Dr
- 3615 Acorn Springs Ln
- 2318 Rendale Ct
- 2911 Rustling Chestnut St
- 3018 Rustling Chestnut St
- 22110 Orchard Dale Dr
- 3143 Beacon Grove St
- 21818 Windsor Castle Dr
- 3443 Nutwood Ln
- 3206 Vandyke Dr
- 21907 Hannover Village Ct
- 21903 Hannover Ridge Dr
- 3211 Crossfell Rd
- 3615 Acorn Springs Ln
- 2527 Liza Ct
- 3423 Berry Grove Dr
- 2410 Ligustrum Flower Dr
- 3702 Primrose Trace Ln
- 3706 Nutwood Ln
- 21610 Bluebonnet Meadow Ln
- 21603 Meadowhill Dr
- 22006 Avonglen Ln
- 2323 Mossy Oaks Rd E







