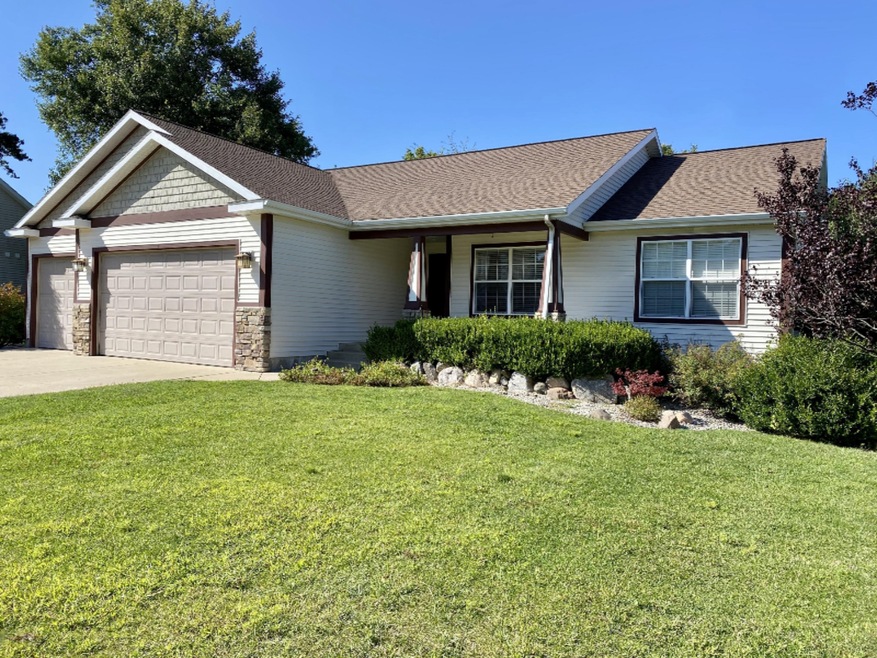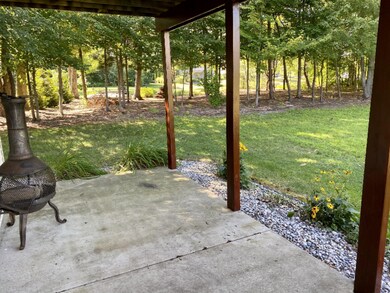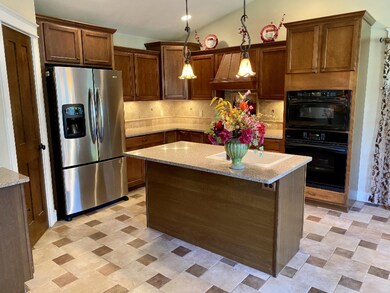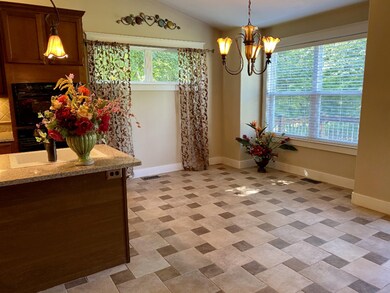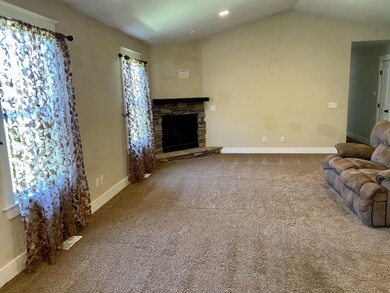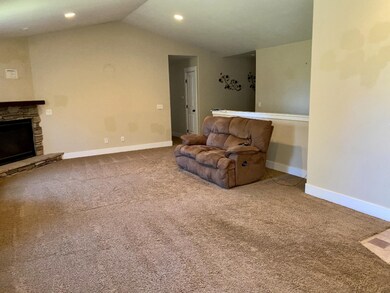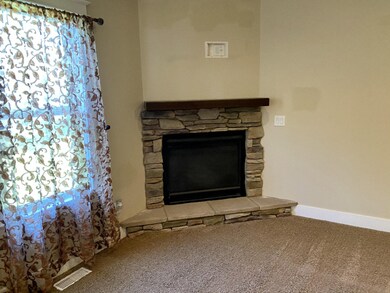
2224 Colbert Dr Unit 10 Muskegon, MI 49444
Estimated Value: $360,000 - $443,000
Highlights
- Deck
- 3 Car Attached Garage
- Kitchen Island
- Corner Lot: Yes
- Snack Bar or Counter
- Forced Air Heating and Cooling System
About This Home
As of October 20204 bedroom, 3 FULL bath Fruitport home with open floor plan with over 2400 ft of living space. 3 main floor bedrooms with the master bedroom bath showcasing a stunning walk in shower. Kitchen has walk in pantry, center island granite counter tops. Large eating area leads to the deck out back with a built in gas line for your year round BBQ grilling. Corner gas log fireplace in the living area. Downstairs is a full finished basement with family room area, second kitchen space, room for your pool table, 4th bedroom and still storage area and anther space to add a work out room if you would like. Walk out to a large backyard. this is a must see home... Buyer to verify all information One Party Listing
Last Agent to Sell the Property
Five Star Real Estate License #6501365294 Listed on: 08/24/2020

Home Details
Home Type
- Single Family
Est. Annual Taxes
- $3,530
Year Built
- Built in 2008
Lot Details
- 0.34 Acre Lot
- Lot Dimensions are 100x150
- Shrub
- Corner Lot: Yes
- Sprinkler System
HOA Fees
- $30 Monthly HOA Fees
Parking
- 3 Car Attached Garage
- Garage Door Opener
Home Design
- Composition Roof
- Vinyl Siding
Interior Spaces
- 2,450 Sq Ft Home
- 1-Story Property
- Ceiling Fan
- Insulated Windows
- Window Treatments
- Living Room with Fireplace
- Laundry on main level
Kitchen
- Microwave
- Dishwasher
- Kitchen Island
- Snack Bar or Counter
Bedrooms and Bathrooms
- 4 Bedrooms | 3 Main Level Bedrooms
- 3 Full Bathrooms
Basement
- Walk-Out Basement
- Basement Fills Entire Space Under The House
Utilities
- Forced Air Heating and Cooling System
- Heating System Uses Natural Gas
- Natural Gas Water Heater
Additional Features
- Deck
- Mineral Rights Excluded
Ownership History
Purchase Details
Home Financials for this Owner
Home Financials are based on the most recent Mortgage that was taken out on this home.Purchase Details
Home Financials for this Owner
Home Financials are based on the most recent Mortgage that was taken out on this home.Purchase Details
Home Financials for this Owner
Home Financials are based on the most recent Mortgage that was taken out on this home.Purchase Details
Home Financials for this Owner
Home Financials are based on the most recent Mortgage that was taken out on this home.Similar Homes in Muskegon, MI
Home Values in the Area
Average Home Value in this Area
Purchase History
| Date | Buyer | Sale Price | Title Company |
|---|---|---|---|
| Moody Aaron | $299,900 | Ata National Title Group Llc | |
| Coulson Jared | $239,900 | None Available | |
| Conaway Richard A | $240,000 | None Available | |
| Wmc Properties Llc | -- | None Available |
Mortgage History
| Date | Status | Borrower | Loan Amount |
|---|---|---|---|
| Open | Moody Aaron | $239,920 | |
| Previous Owner | Coulson Jared | $224,500 | |
| Previous Owner | Coulson Jared | $235,554 | |
| Previous Owner | Conaway Richard A | $188,000 | |
| Previous Owner | Conaway Richard A | $24,500 | |
| Previous Owner | Wmc Properties Llc | $180,000 | |
| Previous Owner | Chandy Acres Llc | $1,378,240 |
Property History
| Date | Event | Price | Change | Sq Ft Price |
|---|---|---|---|---|
| 10/02/2020 10/02/20 | Sold | $299,900 | 0.0% | $122 / Sq Ft |
| 08/24/2020 08/24/20 | Pending | -- | -- | -- |
| 08/24/2020 08/24/20 | For Sale | $299,900 | +25.0% | $122 / Sq Ft |
| 08/16/2013 08/16/13 | Sold | $239,900 | -4.0% | $98 / Sq Ft |
| 06/27/2013 06/27/13 | Pending | -- | -- | -- |
| 02/06/2013 02/06/13 | For Sale | $249,900 | -- | $102 / Sq Ft |
Tax History Compared to Growth
Tax History
| Year | Tax Paid | Tax Assessment Tax Assessment Total Assessment is a certain percentage of the fair market value that is determined by local assessors to be the total taxable value of land and additions on the property. | Land | Improvement |
|---|---|---|---|---|
| 2024 | $3,476 | $174,600 | $0 | $0 |
| 2023 | $3,322 | $147,600 | $0 | $0 |
| 2022 | $4,392 | $137,700 | $0 | $0 |
| 2021 | $4,179 | $130,800 | $0 | $0 |
| 2020 | $3,597 | $125,600 | $0 | $0 |
| 2019 | $3,531 | $120,500 | $0 | $0 |
| 2018 | $3,448 | $113,800 | $0 | $0 |
| 2017 | $3,377 | $115,500 | $0 | $0 |
| 2016 | $2,052 | $107,300 | $0 | $0 |
| 2015 | -- | $103,700 | $0 | $0 |
| 2014 | -- | $111,000 | $0 | $0 |
| 2013 | -- | $104,300 | $0 | $0 |
Agents Affiliated with this Home
-
Brenda Harris

Seller's Agent in 2020
Brenda Harris
Five Star Real Estate
(231) 955-9222
8 in this area
223 Total Sales
-
Bill Carlston

Seller's Agent in 2013
Bill Carlston
Nexes Realty Muskegon
(231) 739-3501
4 in this area
61 Total Sales
Map
Source: Southwestern Michigan Association of REALTORS®
MLS Number: 20034704
APN: 15-265-000-0010-00
- 5855 Larson Ln
- 1973 Lowe Dr
- 6116 Burgess Dr Unit 12
- 1967 Lowe Dr
- 1919 Lowe Dr
- 6120 Burgess Dr Unit 10
- 2450 Gray Wolf Way
- 2495 Golden Maple Ave
- 2477 Gray Wolf Way
- 2537 Odawa Trail
- 2490 Gray Wolf Way
- 2485 Odawa Trail
- Lot 169 Sturgeon Run
- Lot 173 Sturgeon Run
- 1735 Grevel Ct
- 2498 Gray Wolf Way
- 2478 Gray Wolf Way
- 2520 E East Turning Leaf Way Unit 198
- 2508 Gray Wolf Way
- 1733 Grevel Ct
- 2231 Colbert Dr
- 2224 Colbert Dr Unit 10
- 5841 Chandonnet Dr Unit 3
- 5825 Chandonnet Dr
- 5842 Larson St
- 2016 Colbert Dr
- 2117 Karol Ct
- 5855 Larson St
- 2211 Colbert Dr
- 5904 Kacie Ct
- 2029 Colbert Dr
- 2192 Colbert Dr
- 2034 Colbert Dr
- 2208 Colbert Dr
- 2171 Colbert Dr
- 5889 Chandonnet Dr
- 5875 Chandonnet Dr
- 5859 Chandonnet Dr
- 2075 Colbert Dr
- 2128 Colbert Dr
