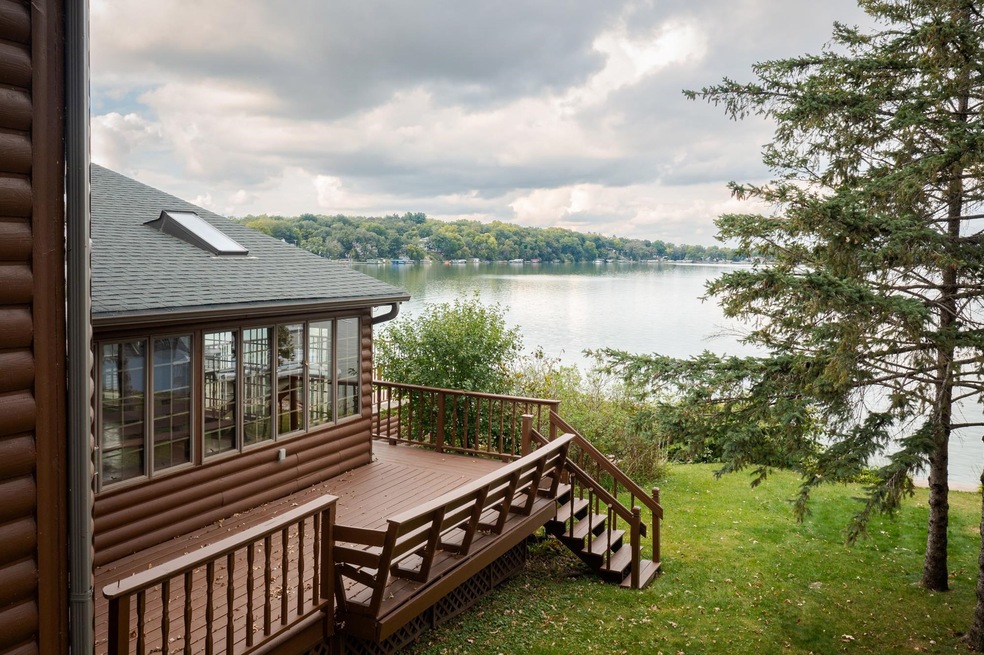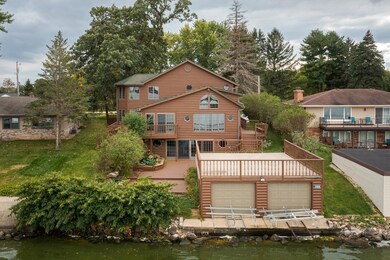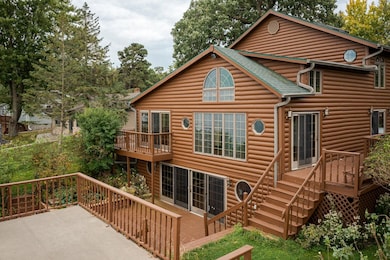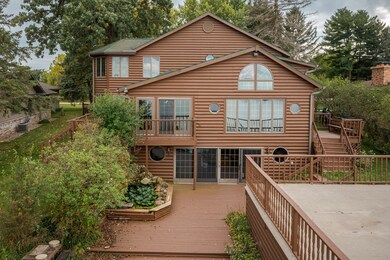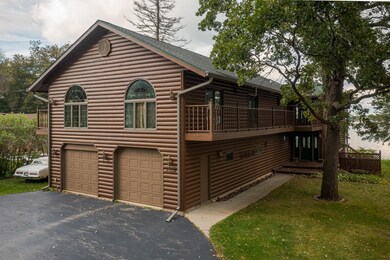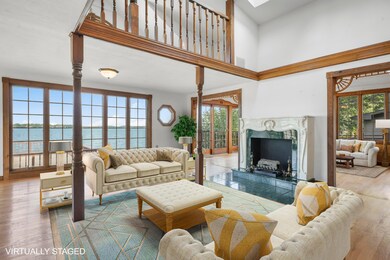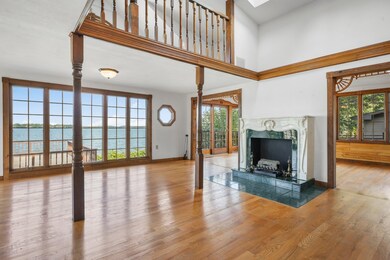
2224 Colladay Point Dr Stoughton, WI 53589
Highlights
- 65 Feet of Waterfront
- Deck
- Wood Flooring
- Spa
- Recreation Room
- Den
About This Home
As of March 2025Welcome to 2224 Colladay Point Drive, where luxury meets lakeside living; at an incredible price! This 5-bedroom, 4-bathroom gem boasts 5,000 square feet of pure elegance with plenty of opportunity to make it your own. Need room to stretch out? You’ve got it with a sprawling 1/3 acre lot and 65 feet of frontage on the desirable Lake Kegonsa. The best part of it? Your very own private outdoor space includes an oversized 2-door boathouse with two boat tracks, and multiple piers to store all your water toys; perfect for private sunrises and morning coffees or entertaining over twilight cocktails. And did we mention the waterfront views? That’s right, enjoy serene vistas from your backyard paradise and ample frontage. This is more than a home; its a lifestyle.
Home Details
Home Type
- Single Family
Est. Annual Taxes
- $13,757
Year Built
- Built in 1991
Lot Details
- 0.34 Acre Lot
- 65 Feet of Waterfront
- Lake Front
- Fenced Yard
Home Design
- Wood Siding
- Log Siding
Interior Spaces
- 2-Story Property
- Wet Bar
- Den
- Recreation Room
- Wood Flooring
- Laundry on main level
Kitchen
- Oven or Range
- Microwave
- Dishwasher
- Disposal
Bedrooms and Bathrooms
- 5 Bedrooms
- Walk-In Closet
- 4 Full Bathrooms
- Bathtub
Basement
- Walk-Out Basement
- Basement Fills Entire Space Under The House
- Basement Windows
Parking
- 3 Car Attached Garage
- Garage Door Opener
Outdoor Features
- Spa
- Deck
- Outdoor Storage
Schools
- Call School District Elementary And Middle School
- Stoughton High School
Utilities
- Forced Air Cooling System
- Well
- Water Softener
- Cable TV Available
Community Details
- Lake Kegonsa Subdivision
Ownership History
Purchase Details
Home Financials for this Owner
Home Financials are based on the most recent Mortgage that was taken out on this home.Map
Similar Homes in Stoughton, WI
Home Values in the Area
Average Home Value in this Area
Purchase History
| Date | Type | Sale Price | Title Company |
|---|---|---|---|
| Warranty Deed | $808,000 | None Listed On Document |
Mortgage History
| Date | Status | Loan Amount | Loan Type |
|---|---|---|---|
| Open | $565,600 | New Conventional |
Property History
| Date | Event | Price | Change | Sq Ft Price |
|---|---|---|---|---|
| 03/07/2025 03/07/25 | Sold | $808,000 | -14.5% | $162 / Sq Ft |
| 02/08/2025 02/08/25 | Pending | -- | -- | -- |
| 01/05/2025 01/05/25 | Price Changed | $945,000 | -5.0% | $189 / Sq Ft |
| 10/03/2024 10/03/24 | For Sale | $995,000 | +23.1% | $199 / Sq Ft |
| 09/19/2024 09/19/24 | Off Market | $808,000 | -- | -- |
| 09/18/2024 09/18/24 | For Sale | $995,000 | -- | $199 / Sq Ft |
Tax History
| Year | Tax Paid | Tax Assessment Tax Assessment Total Assessment is a certain percentage of the fair market value that is determined by local assessors to be the total taxable value of land and additions on the property. | Land | Improvement |
|---|---|---|---|---|
| 2024 | $15,342 | $1,011,800 | $322,400 | $689,400 |
| 2023 | $13,757 | $1,011,800 | $322,400 | $689,400 |
| 2021 | $13,566 | $1,011,800 | $322,400 | $689,400 |
| 2020 | $11,322 | $592,600 | $279,500 | $313,100 |
| 2019 | $11,406 | $592,600 | $279,500 | $313,100 |
| 2018 | $10,680 | $592,600 | $279,500 | $313,100 |
| 2017 | $10,930 | $592,600 | $279,500 | $313,100 |
| 2016 | $10,905 | $592,600 | $279,500 | $313,100 |
| 2015 | $10,545 | $592,600 | $279,500 | $313,100 |
| 2014 | $10,176 | $592,600 | $279,500 | $313,100 |
| 2013 | $10,030 | $592,600 | $279,500 | $313,100 |
Source: South Central Wisconsin Multiple Listing Service
MLS Number: 1986150
APN: 0610-233-1001-3
- 2211 Colladay Point Dr
- 2206 Colladay Point Dr
- 1844 Highway 51
- 3270 Brooklyn Dr
- 3198 Duncan Rd
- 2291 Williams Point Dr
- 3089 Sunnyside St
- 2478 Pinto Trail
- 2488 Pinto Trail
- 3902 Rutland Dunn Townline Rd
- 2460 Hillpoint Rd
- 1430 Palm Grass Way
- 1420 Palm Grass Way
- 3028 County Road B
- 2890 Wild Goose
- 2892 Wild Goose
- 2868 Wild Goose Way
- 2870 Wild Goose Way
- 2882 Wild Goose Way
- 2884 Wild Goose Way
