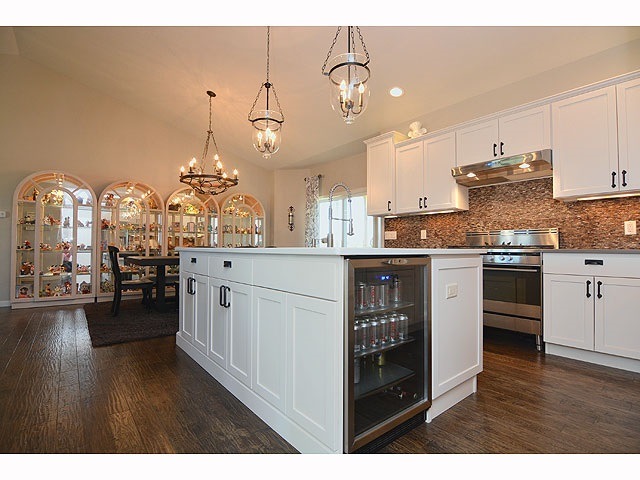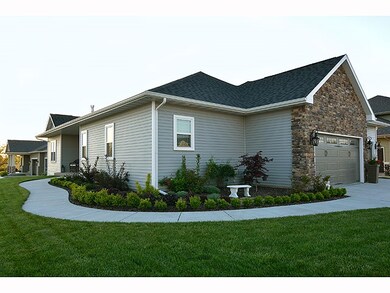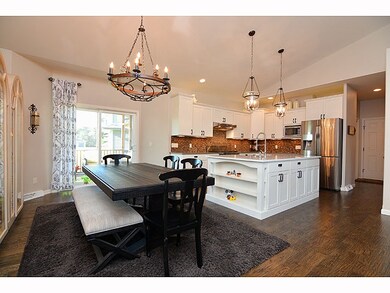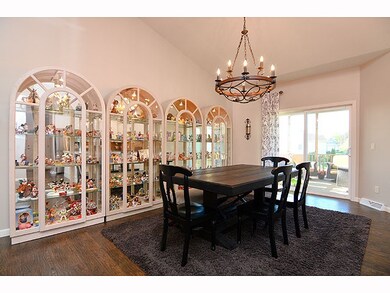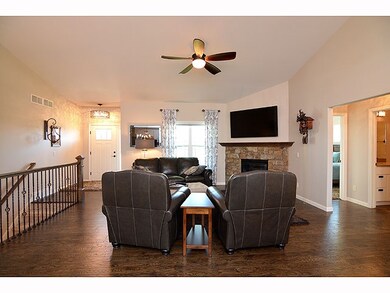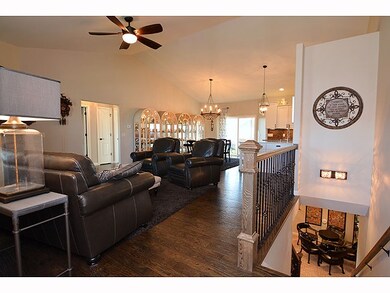
2224 Fieldview Ln Stoughton, WI 53589
Highlights
- Home Theater
- Colonial Architecture
- Vaulted Ceiling
- Open Floorplan
- Deck
- Wood Flooring
About This Home
As of September 2023This custom 5 bedroom, 3 bath, ranch home has it all! Tastefully designed and decorated with careful attention to the smallest details. Very well-appointed interior boasts hand-scraped white oak floors; gourmet kitchen with premium appliances and 5-burner gas range; all quartz countertops; 9-ft ceilings throughout; popular split-bedroom design with luxurious main level master suite; designer fixtures; and finished, exposed, lower level family room with wet bar and attached media room. Screened porch and deck. 3-car attached garage. Too many features to list! Expect to be impressed. *Call Eugene at (608) 712-7622 or (608) 712-7620 for all showings and status inquiries.
Last Agent to Sell the Property
Madcityhomes.Com License #51242-90 Listed on: 05/17/2016
Home Details
Home Type
- Single Family
Est. Annual Taxes
- $8,090
Year Built
- Built in 2014
Lot Details
- 0.26 Acre Lot
- Corner Lot
Home Design
- Colonial Architecture
- Contemporary Architecture
- Ranch Style House
- Vinyl Siding
- Stone Exterior Construction
Interior Spaces
- Open Floorplan
- Wet Bar
- Vaulted Ceiling
- Gas Fireplace
- Great Room
- Home Theater
- Screened Porch
- Wood Flooring
Kitchen
- Oven or Range
- Dishwasher
- Kitchen Island
- Disposal
Bedrooms and Bathrooms
- 5 Bedrooms
- Split Bedroom Floorplan
- Walk-In Closet
- 3 Full Bathrooms
- Bathtub
- Walk-in Shower
Finished Basement
- Basement Fills Entire Space Under The House
- Sump Pump
- Basement Windows
Parking
- 3 Car Attached Garage
- Garage Door Opener
Accessible Home Design
- Accessible Full Bathroom
- Accessible Bedroom
Schools
- Call School District Elementary School
- River Bluff Middle School
- Stoughton High School
Utilities
- Forced Air Cooling System
- Water Softener
- Cable TV Available
Additional Features
- Air Cleaner
- Deck
Community Details
- Westview Ridge Subdivision
Ownership History
Purchase Details
Home Financials for this Owner
Home Financials are based on the most recent Mortgage that was taken out on this home.Purchase Details
Home Financials for this Owner
Home Financials are based on the most recent Mortgage that was taken out on this home.Purchase Details
Home Financials for this Owner
Home Financials are based on the most recent Mortgage that was taken out on this home.Purchase Details
Purchase Details
Similar Homes in Stoughton, WI
Home Values in the Area
Average Home Value in this Area
Purchase History
| Date | Type | Sale Price | Title Company |
|---|---|---|---|
| Warranty Deed | $600,000 | Fidelity National Title | |
| Warranty Deed | $399,900 | Attorney | |
| Warranty Deed | $360,000 | None Available | |
| Special Warranty Deed | $54,000 | Dane County Title Company | |
| Warranty Deed | -- | None Available |
Mortgage History
| Date | Status | Loan Amount | Loan Type |
|---|---|---|---|
| Previous Owner | $284,000 | New Conventional |
Property History
| Date | Event | Price | Change | Sq Ft Price |
|---|---|---|---|---|
| 09/15/2023 09/15/23 | Sold | $600,000 | 0.0% | $205 / Sq Ft |
| 08/06/2023 08/06/23 | Pending | -- | -- | -- |
| 08/05/2023 08/05/23 | For Sale | $599,900 | 0.0% | $205 / Sq Ft |
| 08/02/2023 08/02/23 | Off Market | $600,000 | -- | -- |
| 08/01/2023 08/01/23 | For Sale | $599,900 | +50.0% | $205 / Sq Ft |
| 11/15/2016 11/15/16 | Sold | $399,900 | -8.1% | $136 / Sq Ft |
| 10/07/2016 10/07/16 | Pending | -- | -- | -- |
| 05/17/2016 05/17/16 | For Sale | $435,000 | +20.8% | $148 / Sq Ft |
| 11/17/2014 11/17/14 | Sold | $360,000 | +31.1% | $122 / Sq Ft |
| 08/19/2014 08/19/14 | Pending | -- | -- | -- |
| 07/21/2014 07/21/14 | For Sale | $274,500 | -- | $93 / Sq Ft |
Tax History Compared to Growth
Tax History
| Year | Tax Paid | Tax Assessment Tax Assessment Total Assessment is a certain percentage of the fair market value that is determined by local assessors to be the total taxable value of land and additions on the property. | Land | Improvement |
|---|---|---|---|---|
| 2024 | $9,886 | $600,000 | $53,400 | $546,600 |
| 2023 | $10,205 | $646,700 | $53,400 | $593,300 |
| 2021 | $9,574 | $504,100 | $53,400 | $450,700 |
| 2020 | $9,779 | $479,300 | $53,400 | $425,900 |
| 2019 | $9,687 | $459,000 | $53,400 | $405,600 |
| 2018 | $9,583 | $445,200 | $53,400 | $391,800 |
| 2017 | $8,847 | $401,000 | $53,400 | $347,600 |
| 2016 | $7,944 | $360,000 | $53,400 | $306,600 |
| 2015 | $8,090 | $360,000 | $53,400 | $306,600 |
| 2014 | $1,201 | $53,400 | $53,400 | $0 |
| 2013 | $1,158 | $53,400 | $53,400 | $0 |
Agents Affiliated with this Home
-

Seller's Agent in 2023
Fauna Justman
Home Brokerage and Realty
82 in this area
126 Total Sales
-

Buyer's Agent in 2023
Gene Van Buren
Restaino & Associates
(608) 213-0010
1 in this area
49 Total Sales
-

Seller's Agent in 2016
Stuart Meland
Madcityhomes.Com
(608) 438-3150
15 in this area
565 Total Sales
-
M
Buyer's Agent in 2016
MICHAEL COLLINS
Rock Realty
(608) 921-8536
62 Total Sales
-

Seller's Agent in 2014
Kris Arsenault
Blatterman Homes Realty
(608) 279-5334
1 in this area
17 Total Sales
-
S
Buyer's Agent in 2014
SCWMLS Non-Member
South Central Non-Member
Map
Source: South Central Wisconsin Multiple Listing Service
MLS Number: 1776170
APN: 0511-072-4223-2
- 2208 W Milwaukee St
- 724 Harvest Ln
- 1024 Nordland Dr Unit 67
- 1024 Nordland Dr
- 2316 Korgen Dr
- 1216 Nordland Dr
- 2301 Valberg Dr
- 2200 Odegard Dr
- 2916 Jackson St
- 2320 Jackson St Unit 217
- 741 Kensington Square
- 730 Kensington Square Unit 730
- 429 Trysil Alley S
- 433 Trysil Alley S
- 507 Trysil Alley N
- 511 Trysil Alley N
- 427 Oak Opening Dr
- 431 Oak Opening Dr
- 505 Oak Opening Dr
- 509 Oak Opening Dr
