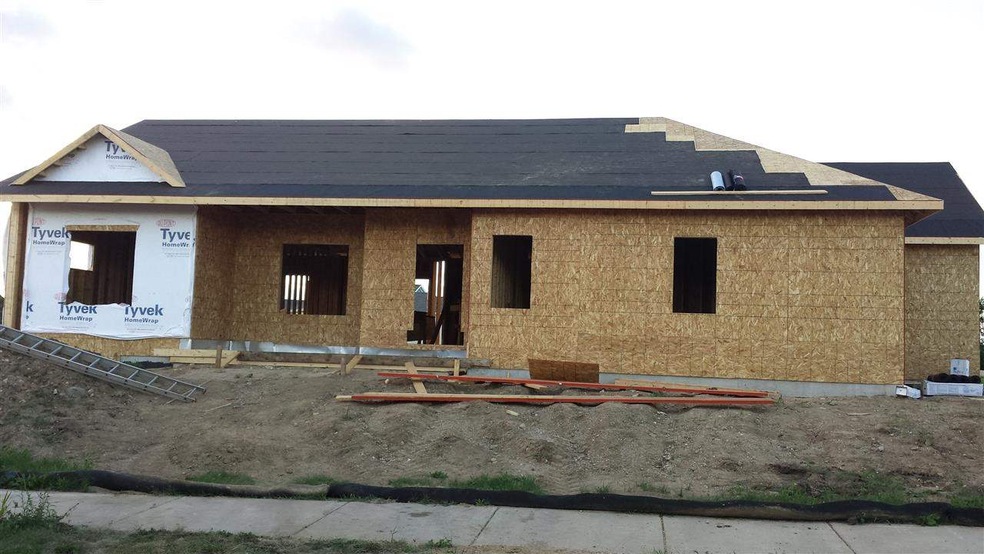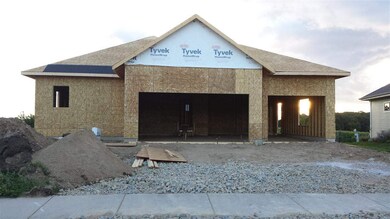
2224 Fieldview Ln Stoughton, WI 53589
Highlights
- Open Floorplan
- Vaulted Ceiling
- Wood Flooring
- Deck
- Ranch Style House
- Great Room
About This Home
As of September 2023New Construction-approx completion 9-15-14. 3 bdrm 2 bath ranch, Mst bdrm w/tray ceiling and walk in closet. White trim, dark cabinets, wood floor in kitchen/dining/living rms. Tile in baths and laundry. Fireplace in great rm w/vaulted ceilings. LL exposure, studded perimeter walls insulated for future finish and stubbed in for future bath. All measurements approximate should be confirmed by buyer. Time to pick out some colors. Exterior work to be completed when weather permits. Please call Kris for any questions 608-279-5334 Owner/broker
Last Agent to Sell the Property
Blatterman Homes Realty License #52035-90 Listed on: 07/21/2014
Last Buyer's Agent
SCWMLS Non-Member
South Central Non-Member
Home Details
Home Type
- Single Family
Est. Annual Taxes
- $1,227
Year Built
- Built in 2014 | Under Construction
Home Design
- Ranch Style House
- Brick Exterior Construction
- Vinyl Siding
- Stone Exterior Construction
Interior Spaces
- Open Floorplan
- Vaulted Ceiling
- Gas Fireplace
- Low Emissivity Windows
- Great Room
- Wood Flooring
Kitchen
- Oven or Range
- Microwave
- Dishwasher
- ENERGY STAR Qualified Appliances
- Kitchen Island
Bedrooms and Bathrooms
- 3 Bedrooms
- Walk-In Closet
- 2 Full Bathrooms
- Bathtub and Shower Combination in Primary Bathroom
- Bathtub
Basement
- Basement Fills Entire Space Under The House
- Basement Ceilings are 8 Feet High
- Sump Pump
- Stubbed For A Bathroom
- Basement Windows
Parking
- 3 Car Attached Garage
- Garage Door Opener
- Driveway Level
Accessible Home Design
- Accessible Full Bathroom
- Accessible Bedroom
- Accessible Doors
- Level Entry For Accessibility
Schools
- Fox Prairie Elementary School
- River Bluff Middle School
- Stoughton High School
Utilities
- Forced Air Cooling System
- Radiant Heating System
- Water Softener
- Cable TV Available
Additional Features
- Deck
- 0.25 Acre Lot
Community Details
- Built by Blatterman Built Hom
- Westview Ridge Subdivision
Ownership History
Purchase Details
Home Financials for this Owner
Home Financials are based on the most recent Mortgage that was taken out on this home.Purchase Details
Home Financials for this Owner
Home Financials are based on the most recent Mortgage that was taken out on this home.Purchase Details
Home Financials for this Owner
Home Financials are based on the most recent Mortgage that was taken out on this home.Purchase Details
Purchase Details
Similar Homes in Stoughton, WI
Home Values in the Area
Average Home Value in this Area
Purchase History
| Date | Type | Sale Price | Title Company |
|---|---|---|---|
| Warranty Deed | $600,000 | Fidelity National Title | |
| Warranty Deed | $399,900 | Attorney | |
| Warranty Deed | $360,000 | None Available | |
| Special Warranty Deed | $54,000 | Dane County Title Company | |
| Warranty Deed | -- | None Available |
Mortgage History
| Date | Status | Loan Amount | Loan Type |
|---|---|---|---|
| Previous Owner | $284,000 | New Conventional |
Property History
| Date | Event | Price | Change | Sq Ft Price |
|---|---|---|---|---|
| 09/15/2023 09/15/23 | Sold | $600,000 | 0.0% | $205 / Sq Ft |
| 08/06/2023 08/06/23 | Pending | -- | -- | -- |
| 08/05/2023 08/05/23 | For Sale | $599,900 | 0.0% | $205 / Sq Ft |
| 08/02/2023 08/02/23 | Off Market | $600,000 | -- | -- |
| 08/01/2023 08/01/23 | For Sale | $599,900 | +50.0% | $205 / Sq Ft |
| 11/15/2016 11/15/16 | Sold | $399,900 | -8.1% | $136 / Sq Ft |
| 10/07/2016 10/07/16 | Pending | -- | -- | -- |
| 05/17/2016 05/17/16 | For Sale | $435,000 | +20.8% | $148 / Sq Ft |
| 11/17/2014 11/17/14 | Sold | $360,000 | +31.1% | $122 / Sq Ft |
| 08/19/2014 08/19/14 | Pending | -- | -- | -- |
| 07/21/2014 07/21/14 | For Sale | $274,500 | -- | $93 / Sq Ft |
Tax History Compared to Growth
Tax History
| Year | Tax Paid | Tax Assessment Tax Assessment Total Assessment is a certain percentage of the fair market value that is determined by local assessors to be the total taxable value of land and additions on the property. | Land | Improvement |
|---|---|---|---|---|
| 2024 | $9,886 | $600,000 | $53,400 | $546,600 |
| 2023 | $10,205 | $646,700 | $53,400 | $593,300 |
| 2021 | $9,574 | $504,100 | $53,400 | $450,700 |
| 2020 | $9,779 | $479,300 | $53,400 | $425,900 |
| 2019 | $9,687 | $459,000 | $53,400 | $405,600 |
| 2018 | $9,583 | $445,200 | $53,400 | $391,800 |
| 2017 | $8,847 | $401,000 | $53,400 | $347,600 |
| 2016 | $7,944 | $360,000 | $53,400 | $306,600 |
| 2015 | $8,090 | $360,000 | $53,400 | $306,600 |
| 2014 | $1,201 | $53,400 | $53,400 | $0 |
| 2013 | $1,158 | $53,400 | $53,400 | $0 |
Agents Affiliated with this Home
-
Fauna Justman

Seller's Agent in 2023
Fauna Justman
Home Brokerage and Realty
126 Total Sales
-
Gene Van Buren

Buyer's Agent in 2023
Gene Van Buren
Restaino & Associates
(608) 213-0010
50 Total Sales
-
Stuart Meland

Seller's Agent in 2016
Stuart Meland
Madcityhomes.Com
(608) 438-3150
567 Total Sales
-
MICHAEL COLLINS
M
Buyer's Agent in 2016
MICHAEL COLLINS
Rock Realty
62 Total Sales
-
Kris Arsenault

Seller's Agent in 2014
Kris Arsenault
Blatterman Homes Realty
(608) 279-5334
19 Total Sales
-
S
Buyer's Agent in 2014
SCWMLS Non-Member
South Central Non-Member
Map
Source: South Central Wisconsin Multiple Listing Service
MLS Number: 1722634
APN: 0511-072-4223-2
- 2208 W Milwaukee St
- 2316 Korgen Dr
- 2017 Korgen Dr
- 1216 Nordland Dr
- 1300 Nordland Dr
- 2916 Jackson St
- 2320 Jackson St Unit 217
- 741 Kensington Square
- 817 Bergen Ct
- 433 Trysil Alley S
- 507 Trysil Alley N
- 511 Trysil Alley N
- 427 Oak Opening Dr
- 431 Oak Opening Dr
- 505 Oak Opening Dr
- 509 Oak Opening Dr
- 1301 Jackson St
- 429 Nottingham Rd
- 717 Larvik Ln
- 2948 Jackson St

