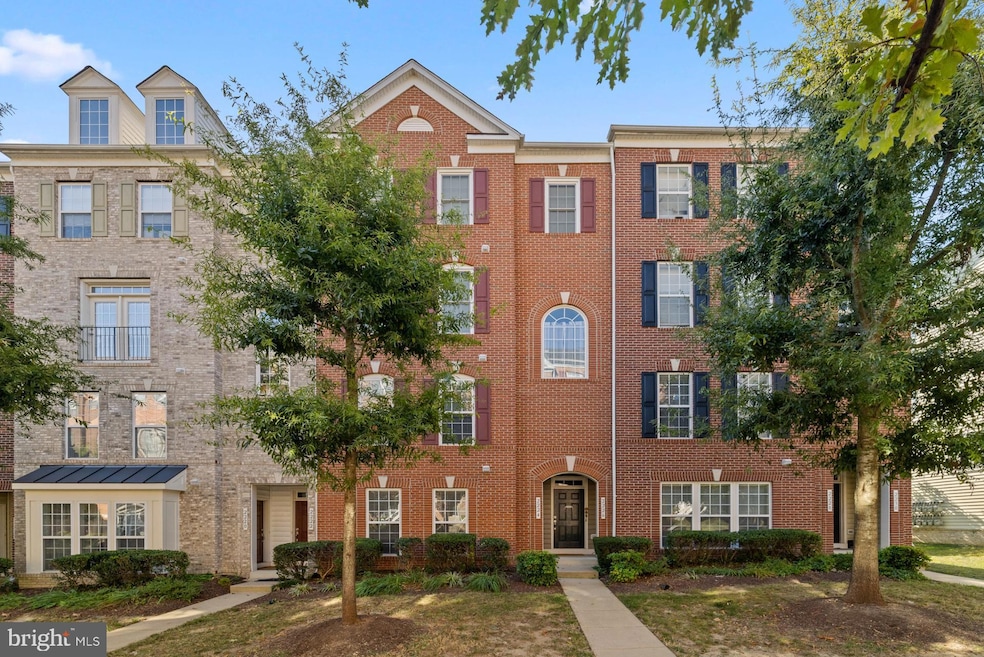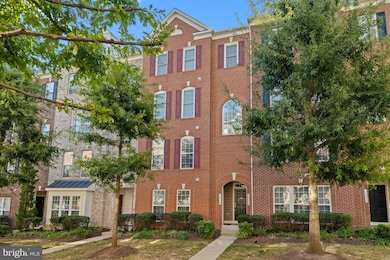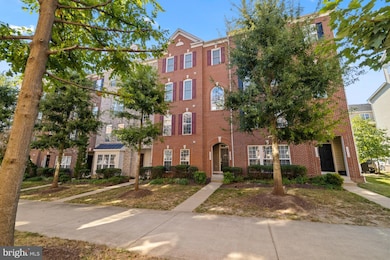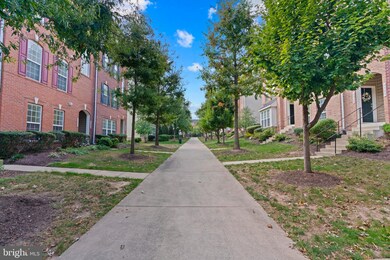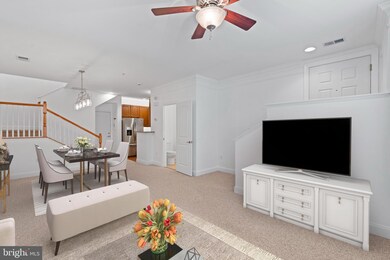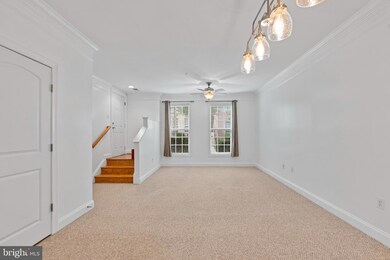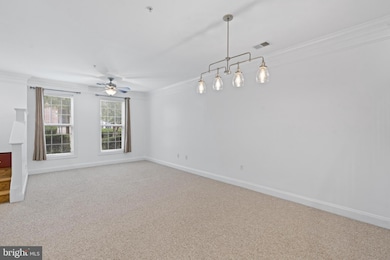2224 Margraf Cir Woodbridge, VA 22191
Stonebridge NeighborhoodHighlights
- Traditional Architecture
- 1 Car Direct Access Garage
- Walk-In Closet
- Community Indoor Pool
- Soaking Tub
- Parking Storage or Cabinetry
About This Home
Welcome to this beautifully maintained 2-level condo in the sought-after gated community of Potomac Club! This move-in ready home features a 1-car garage with additional apron parking, and a covered entryway for added convenience. The open-concept main level boasts a stylish kitchen with granite countertops, under/over cabinet lighting, and direct access from the garage, perfect for everyday living and entertaining. Upstairs, the spacious primary suite offers two walk-in closets (including one custom-designed with built-ins) and a private bath with dual vanities and a tiled walk-in shower. A second bedroom, full bath, and versatile loft area, ideal for an office, reading nook, or hobby space, complete the upper level. Enjoy fresh air and privacy on the oversized covered balcony. Full-size laundry room, security system, and abundant community amenities including indoor/outdoor pools, fitness center, clubhouse, playgrounds, and more. Just steps to Stonebridge Town Center, close to Potomac Mills, I-95, commuter routes, and more. Don’t miss this opportunity and schedule your tour today!
Listing Agent
(703) 772-8577 poppy.guo@cbrealty.com Coldwell Banker Realty License #0225257242 Listed on: 08/06/2025

Townhouse Details
Home Type
- Townhome
Est. Annual Taxes
- $3,473
Year Built
- Built in 2008
Lot Details
- Property is in good condition
Parking
- 1 Car Direct Access Garage
- 1 Driveway Space
- Parking Storage or Cabinetry
- Rear-Facing Garage
- Garage Door Opener
Home Design
- Traditional Architecture
- Brick Exterior Construction
- Concrete Perimeter Foundation
Interior Spaces
- 1,676 Sq Ft Home
- Property has 2 Levels
- Ceiling Fan
- Window Treatments
- Combination Dining and Living Room
Kitchen
- Gas Oven or Range
- Stove
- Built-In Microwave
- Dishwasher
Flooring
- Carpet
- Ceramic Tile
Bedrooms and Bathrooms
- 2 Bedrooms
- En-Suite Bathroom
- Walk-In Closet
- Soaking Tub
- Walk-in Shower
Laundry
- Laundry on upper level
- Dryer
- Washer
Utilities
- Central Heating and Cooling System
- Electric Water Heater
- No Septic System
- Cable TV Available
Listing and Financial Details
- Residential Lease
- Security Deposit $3,000
- Tenant pays for cable TV, internet, all utilities
- Rent includes water, trash removal
- No Smoking Allowed
- 12-Month Min and 60-Month Max Lease Term
- Available 10/13/25
- $100 Repair Deductible
- Assessor Parcel Number 8391-13-0146.01
Community Details
Overview
- Potomac Club Community
- Potomac Club Condominiums Subdivision
Recreation
- Community Indoor Pool
Pet Policy
- No Pets Allowed
Map
Source: Bright MLS
MLS Number: VAPW2101118
APN: 8391-13-0146.01
- 2238 Margraf Cir
- 2246 Margraf Cir
- 15177 Lancashire Dr Unit 350
- 15227 Lancashire Dr Unit 372
- 15196 Lancashire Dr
- 2667 Sheffield Hill Way Unit 168
- 2689 Sheffield Hill Way
- 2707 Sheffield Hill Way
- 2576 Eastbourne Dr
- 2331 Kew Gardens Dr
- 2595 Eastbourne Dr
- 15240 Torbay Way
- 15250 Torbay Way
- 14819 Potomac Branch Dr
- 14921 River Walk Way
- 14782 Potomac Branch Dr
- 2400 Brookmoor Ln
- 14762 Potomac Branch Dr
- 15198 Wentwood Ln
- 15184 Wentwood Ln
- 15158 Kentshire Dr
- 2460 Eastbourne Dr
- 2675 Sheffield Hill Way Unit 164
- 15145 Leicestershire St
- 2593 Eastbourne Dr Unit 271
- 15200 Leicestershire St
- 15265 Leicestershire St
- 15262 Torbay Way
- 15262 Torbay Way
- 2325 Brookmoor Ln
- 2170 Sentry Falls Way
- 2203 Greywing St
- 2263 Oberlin Dr
- 2329 Stephanie Tessa Ln
- 2382 Brookmoor Ln
- 14921 River Walk Way
- 14580 Crossfield Way Unit 89A
- 2396 Brookmoor Ln Unit 401A
- 14579 Crossfield Way Unit 70A
- 15219 Valley Stream Dr
