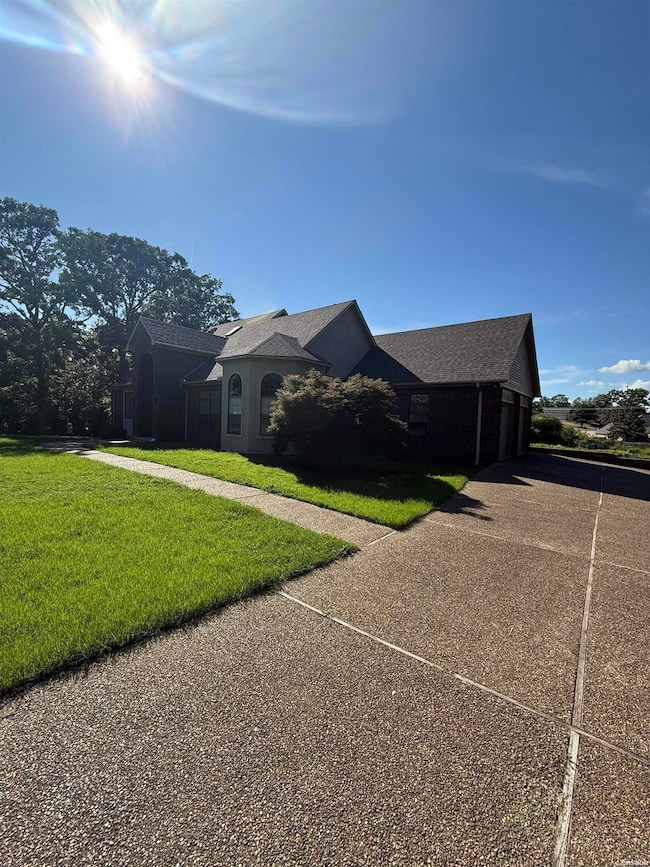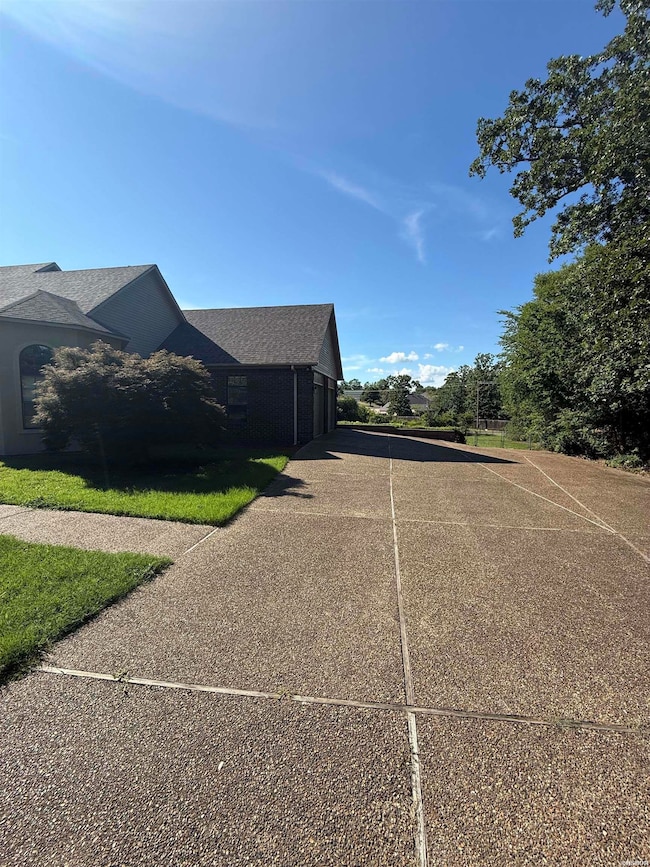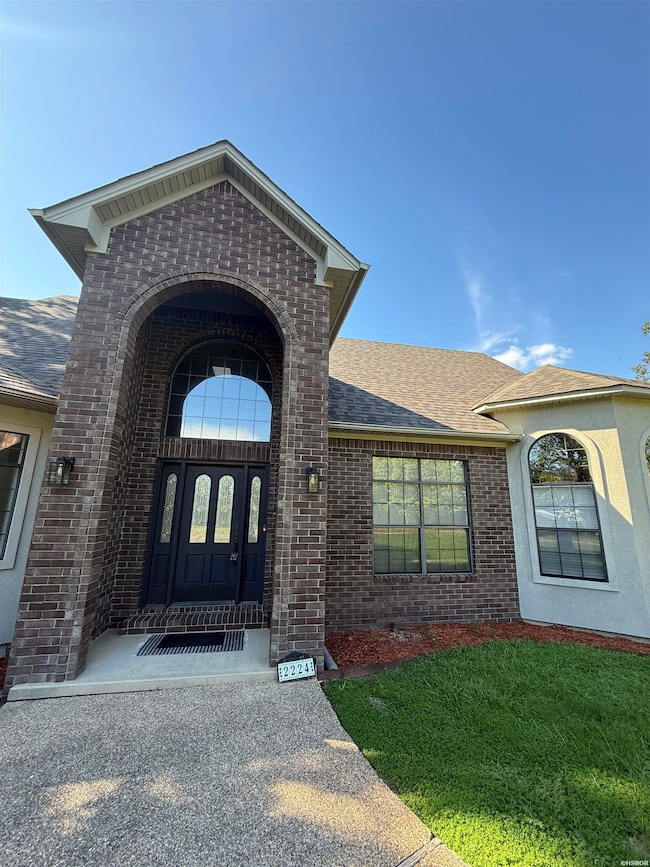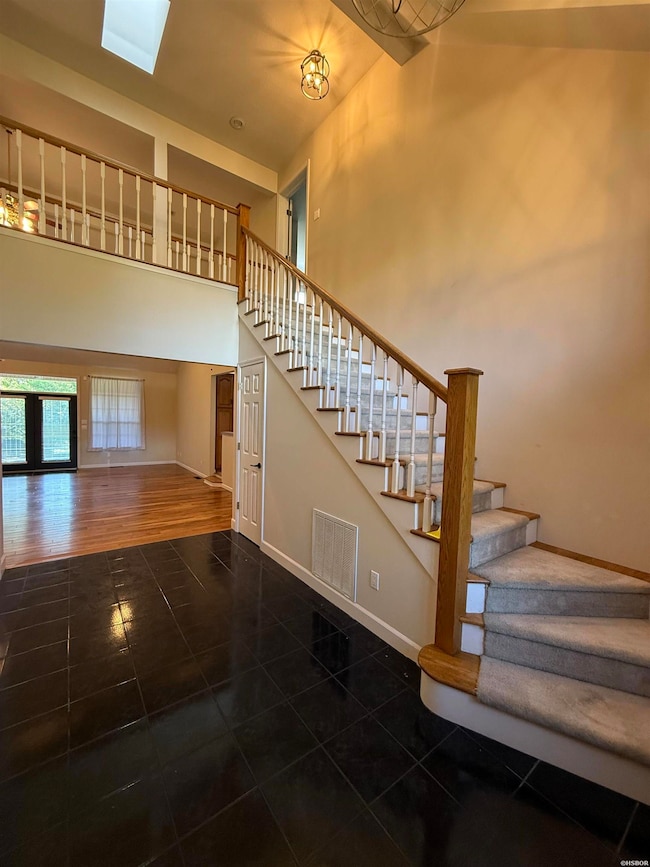2224 Marion Anderson Rd Hot Springs National Park, AR 71913
Rockwell NeighborhoodHighlights
- In Ground Pool
- Custom Home
- Lake Privileges
- Lake Hamilton Elementary School Rated 9+
- 1.41 Acre Lot
- Deck
About This Home
Beautiful Lake Hamilton School District Rental! Now available — this spacious 4 bed, 2.5 bath home offers over 3,000 sq ft of comfortable living for just $2,800/month. Located in the highly desirable Lake Hamilton School District, this home features generous living spaces, a functional layout, a sparkling swimming pool, and an extra-large fenced-in yard — perfect for relaxing or entertaining. Enjoy deeded lake access to Lake Hamilton, giving you the best of both worlds: privacy and water access. Don’t miss out on this rare rental opportunity in a prime location! Call listing agent for more leasing info. (This house is also listed separately for sale, see MLS #151403 for more info on that)
Home Details
Home Type
- Single Family
Year Built
- Built in 1996
Lot Details
- 1.41 Acre Lot
- Back Yard Fenced
- Landscaped
- Corner Lot
- Level Lot
- Cleared Lot
- Wooded Lot
Parking
- 2 Car Garage
Home Design
- Custom Home
- Traditional Architecture
- Brick Exterior Construction
- Composition Roof
- Stucco
Interior Spaces
- 3,056 Sq Ft Home
- 2-Story Property
- Built-In Features
- Dry Bar
- Sheet Rock Walls or Ceilings
- Ceiling Fan
- Skylights
- Wood Burning Fireplace
- Insulated Windows
- Window Treatments
- Insulated Doors
- Great Room
- Family Room
- Dining Room
- Crawl Space
Kitchen
- Breakfast Bar
- Stove
- Dishwasher
- Disposal
Flooring
- Wood
- Tile
- Vinyl Plank
- Vinyl
Bedrooms and Bathrooms
- 4 Bedrooms
- En-Suite Primary Bedroom
- Walk-In Closet
- Walk-in Shower
Laundry
- Laundry Room
- Washer and Electric Dryer Hookup
Home Security
- Home Security System
- Fire and Smoke Detector
Outdoor Features
- In Ground Pool
- Lake Privileges
- Deck
Utilities
- Forced Air Zoned Heating and Cooling System
- Electric Water Heater
- Municipal Utilities District for Water and Sewer
Community Details
- Lake View Subdivision
Map
Source: Hot Springs Board of REALTORS®
MLS Number: 151599
APN: 200-40050-119-000
- 2285 Marion Anderson Rd
- 2325 Marion Anderson Rd
- X Woody Creek Ct
- XXXX Woody Creek Ct
- XXX Woody Creek Ct
- XX Woody Creek Ct
- 129 Wildwood Forest Rd
- 1116 Marion Anderson Rd
- 119 Bluebird Ln
- 217 Cambridge Dr
- 000 Osprey Point
- 137 Cambridge Dr
- 156 Cambridge Dr
- 1129 Marion Anderson Rd
- 227 Remington Terrace
- 164 Blue Heron Dr
- 121 Wildwood Forest Rd
- 214 Browning Dr
- 1204 Marion Anderson Rd
- 176 Cambridge Dr
- 1203 Marion Anderson Rd
- 160 Morphew Rd
- 777 Old Brundage Rd
- 1319 Airport Rd Unit 2A
- 1319 Airport Rd
- 201 S Rogers Rd
- 100 Springwood Rd
- 102 Sunset Bay Rd
- 203 Stearns Point
- 270 Lake Hamilton Dr Unit A10
- 200 Modern Ave
- 166 Long Beach Dr
- 142 Apple Blossom Cir
- 389 Lake Hamilton Dr
- 200 Lakeland Dr
- 112 Mccurry Terrace Unit A
- 112 Mccurry Terrace
- 114 Mccurry Terrace
- 550 Files Rd







