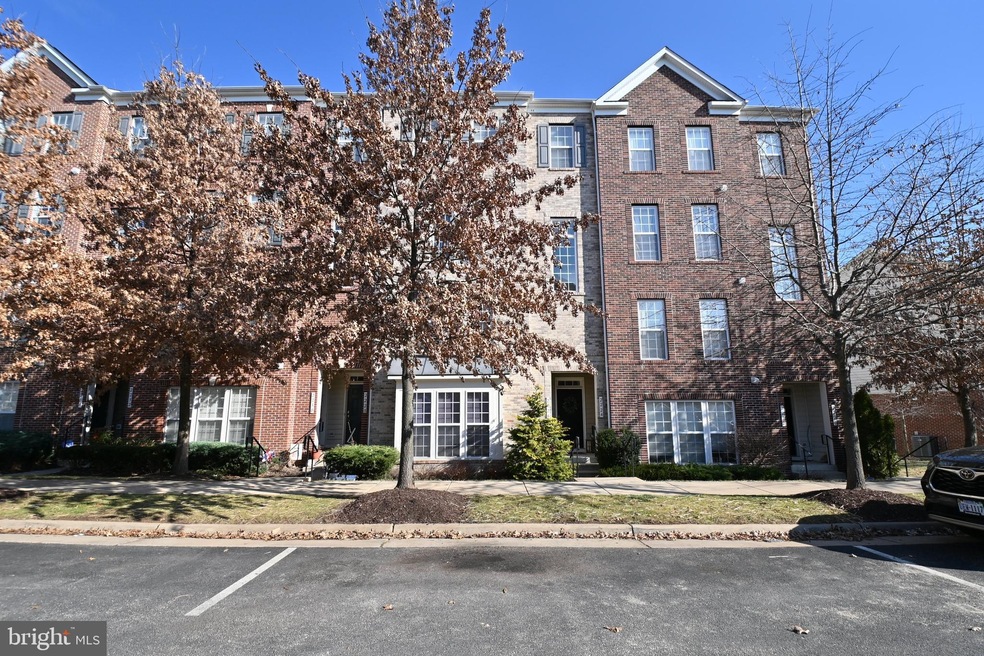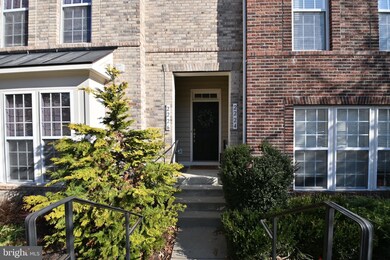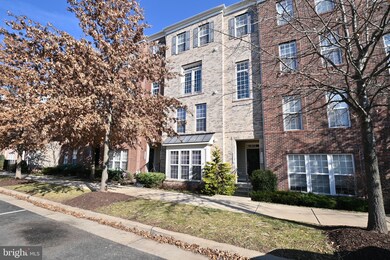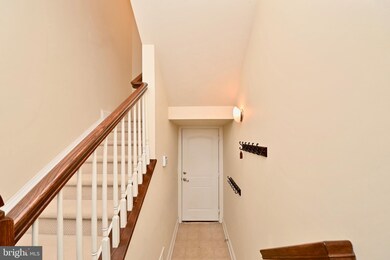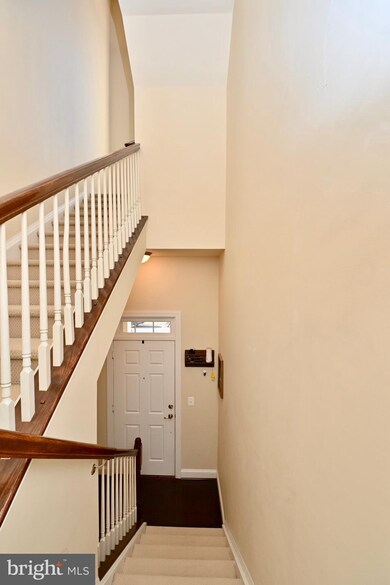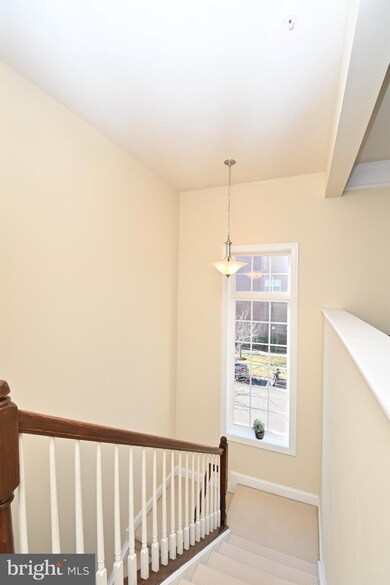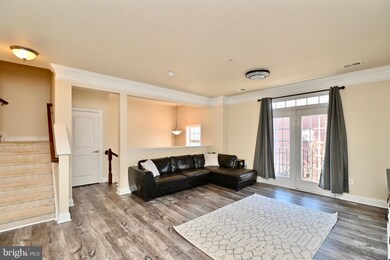
2224 Merseyside Dr Unit 77 Woodbridge, VA 22191
Stonebridge NeighborhoodHighlights
- Fitness Center
- Gated Community
- Open Floorplan
- Eat-In Gourmet Kitchen
- Scenic Views
- Colonial Architecture
About This Home
As of February 2022WOW MULTIPLE OFFERS EXCELLENT!Wow, dont miss out on this lovely well maintained 3 br 2.5 bath condo with garage and plenty of street parking. This home faces the park, and in the rear backs to common open space. Neutral tones throughout plus newly installed 30 year warranted Luxury woodlook flooring.. Living room boasts large french doors opening to a Juliet balcony..(one of only several). Gourmet kitchen has stainless steel appliances, newer refrigerator with icemaker, island with bar stools, pantry, sc oven and built in microwave...Breakfast nook is spacious and can also be used as a family room scenerio. There is a study or possibly a childrens playroom off the kitchen/nook and an oversized deck (larger than most) off the kitchen. Upper level 3 generous sized bedrooms, Primary with ceiling fan and lux bath. Walk in closet too!! Laundry area includes washer and dryer. A must see. easy access to I95 and rt 1. Better than renting.. Condo fee includes water, sewer, trash, etc. HOA boasts indoor and outdoor pools, fantastic gym and lovely parks. Enjoy nearby Stonebridge shopping center with Wegmans, and much more.
Gated entry... OFFER DEADLINE SUNDAY JAN 30,2022 5 PM
Last Agent to Sell the Property
Coldwell Banker Realty License #0225120302 Listed on: 01/25/2022

Townhouse Details
Home Type
- Townhome
Est. Annual Taxes
- $4,097
Year Built
- Built in 2009
Lot Details
- Backs To Open Common Area
- Stone Retaining Walls
- Landscaped
- Extensive Hardscape
- Wooded Lot
- Backs to Trees or Woods
- Front Yard
- Property is in excellent condition
HOA Fees
Parking
- 1 Car Attached Garage
- Rear-Facing Garage
- Garage Door Opener
- Driveway
- On-Street Parking
Property Views
- Scenic Vista
- Woods
- Garden
Home Design
- Colonial Architecture
- Studio
- Slab Foundation
- Architectural Shingle Roof
- Asphalt Roof
- Vinyl Siding
- Brick Front
- Asphalt
Interior Spaces
- 2,164 Sq Ft Home
- Property has 3 Levels
- Open Floorplan
- Crown Molding
- Vaulted Ceiling
- Ceiling Fan
- Recessed Lighting
- Double Pane Windows
- Insulated Windows
- Window Treatments
- Window Screens
- Insulated Doors
- Six Panel Doors
- Entrance Foyer
- Combination Dining and Living Room
- Den
- Security Gate
Kitchen
- Eat-In Gourmet Kitchen
- Breakfast Room
- Gas Oven or Range
- <<selfCleaningOvenToken>>
- Stove
- <<builtInMicrowave>>
- Freezer
- Ice Maker
- Dishwasher
- Stainless Steel Appliances
- Kitchen Island
- Upgraded Countertops
- Disposal
Flooring
- Wood
- Carpet
- Ceramic Tile
- Luxury Vinyl Plank Tile
Bedrooms and Bathrooms
- 3 Bedrooms
- En-Suite Primary Bedroom
- En-Suite Bathroom
- Walk-In Closet
- Soaking Tub
- <<tubWithShowerToken>>
- Walk-in Shower
Laundry
- Laundry on upper level
- Electric Dryer
- Washer
Eco-Friendly Details
- Energy-Efficient Windows
Outdoor Features
- Balcony
- Deck
- Brick Porch or Patio
Location
- Property is near a park
- Suburban Location
Utilities
- Forced Air Heating and Cooling System
- Vented Exhaust Fan
- Programmable Thermostat
- Underground Utilities
- High-Efficiency Water Heater
- Phone Available
- Cable TV Available
Listing and Financial Details
- Assessor Parcel Number 8391-12-1093.02
Community Details
Overview
- Association fees include common area maintenance, exterior building maintenance, insurance, lawn care front, lawn care rear, lawn care side, lawn maintenance, management, pool(s), recreation facility, reserve funds, road maintenance, security gate, sewer, snow removal, trash, water
- Potomac Club Condos, Phone Number (703) 752-8300
- Potomac Club Subdivision, Barrington Mi Homes Floorplan
- Potomac Club Community
Amenities
- Common Area
- Sauna
- Clubhouse
- Game Room
- Community Center
- Meeting Room
- Recreation Room
Recreation
- Community Playground
- Fitness Center
- Community Indoor Pool
Pet Policy
- Pets Allowed
Security
- Gated Community
- Fire and Smoke Detector
Ownership History
Purchase Details
Home Financials for this Owner
Home Financials are based on the most recent Mortgage that was taken out on this home.Purchase Details
Home Financials for this Owner
Home Financials are based on the most recent Mortgage that was taken out on this home.Purchase Details
Home Financials for this Owner
Home Financials are based on the most recent Mortgage that was taken out on this home.Similar Homes in Woodbridge, VA
Home Values in the Area
Average Home Value in this Area
Purchase History
| Date | Type | Sale Price | Title Company |
|---|---|---|---|
| Deed | $420,000 | Psr Title | |
| Deed | $315,000 | Mid Atlantic Setmnt Svcs Llc | |
| Special Warranty Deed | $278,314 | Commonwealth Land Title Insu | |
| Special Warranty Deed | $276,285 | Commonwealth Land Title Insu |
Mortgage History
| Date | Status | Loan Amount | Loan Type |
|---|---|---|---|
| Open | $399,000 | New Conventional | |
| Previous Owner | $321,772 | VA | |
| Previous Owner | $269,100 | VA | |
| Previous Owner | $282,225 | VA | |
| Previous Owner | $287,498 | VA |
Property History
| Date | Event | Price | Change | Sq Ft Price |
|---|---|---|---|---|
| 02/22/2022 02/22/22 | Sold | $420,000 | +6.3% | $194 / Sq Ft |
| 01/27/2022 01/27/22 | Pending | -- | -- | -- |
| 01/25/2022 01/25/22 | For Sale | $394,950 | +25.4% | $183 / Sq Ft |
| 11/08/2019 11/08/19 | Sold | $315,000 | +1.6% | $146 / Sq Ft |
| 09/21/2019 09/21/19 | Pending | -- | -- | -- |
| 09/12/2019 09/12/19 | For Sale | $309,900 | 0.0% | $143 / Sq Ft |
| 10/11/2016 10/11/16 | Rented | $2,000 | 0.0% | -- |
| 10/11/2016 10/11/16 | Under Contract | -- | -- | -- |
| 08/17/2016 08/17/16 | For Rent | $2,000 | -- | -- |
Tax History Compared to Growth
Tax History
| Year | Tax Paid | Tax Assessment Tax Assessment Total Assessment is a certain percentage of the fair market value that is determined by local assessors to be the total taxable value of land and additions on the property. | Land | Improvement |
|---|---|---|---|---|
| 2024 | $4,139 | $416,200 | $123,400 | $292,800 |
| 2023 | $4,106 | $394,600 | $116,400 | $278,200 |
| 2022 | $4,306 | $381,600 | $111,900 | $269,700 |
| 2021 | $4,098 | $335,800 | $98,200 | $237,600 |
| 2020 | $4,707 | $303,700 | $90,100 | $213,600 |
| 2019 | $4,555 | $293,900 | $87,500 | $206,400 |
| 2018 | $3,498 | $289,700 | $83,300 | $206,400 |
| 2017 | $3,514 | $284,900 | $81,700 | $203,200 |
| 2016 | $3,421 | $279,900 | $80,100 | $199,800 |
| 2015 | $3,407 | $280,700 | $80,100 | $200,600 |
| 2014 | $3,407 | $272,800 | $77,000 | $195,800 |
Agents Affiliated with this Home
-
Richard Johnson

Seller's Agent in 2025
Richard Johnson
Pearson Smith Realty, LLC
(703) 303-6500
1 in this area
79 Total Sales
-
Teresa Maloney

Seller's Agent in 2022
Teresa Maloney
Coldwell Banker (NRT-Southeast-MidAtlantic)
(703) 690-2656
2 in this area
66 Total Sales
-
John Murdock

Seller's Agent in 2019
John Murdock
Keller Williams Realty
(703) 541-8659
3 in this area
180 Total Sales
-
K
Buyer's Agent in 2016
Kyle Panthen
KW Metro Center
Map
Source: Bright MLS
MLS Number: VAPW2017800
APN: 8391-12-1093.02
- 2262 Margraf Cir
- 2224 Margraf Cir
- 2208 Margraf Cir
- 15250 Torbay Way
- 2322 Merseyside Dr
- 15196 Lancashire Dr
- 2691 Sheffield Hill Way
- 2703 Sheffield Hill Way
- 2710 Sheffield Hill Way
- 2509 Eastbourne Dr Unit 241
- 14658 Crossfield Way Unit 194A
- 2593 Eastbourne Dr Unit 271
- 14669 Crossfield Way
- 14890 Potomac Branch Dr
- 2225 Oberlin Dr Unit 334A
- 15198 Wentwood Ln
- 14983 River Walk Way
- 2206 Greywing St
- 2143 Gunsmith Terrace
- 14957 River Walk Way
