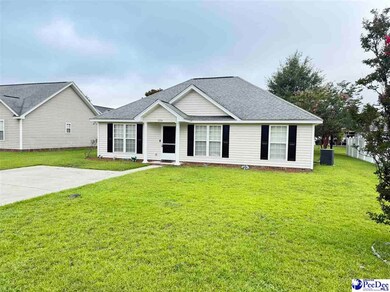2224 Stepping Stone Dr Effingham, SC 29541
Highlights
- Walk-In Closet
- Central Air
- Heating unit installed on the ceiling
- West Florence High School Rated A-
- Ceiling Fan
- Storm Doors
About This Home
FOR RENT | 2224 Stepping Stone Rd, Effingham, SC 29541 3 Bed | 2 Bath | Spacious Yard Discover comfort and convenience in this beautifully maintained single-family home located in the heart of Effingham. This 3-bedroom, 2-bath rental offers an inviting layout with modern updates and plenty of space inside and out. Step inside to find a spacious living area perfect for relaxing or entertaining, a fully equipped kitchen with ample cabinetry, and a cozy dining area ideal for family meals. The primary suite features an en-suite bathroom and walk-in closet, while two additional bedrooms share a well-appointed hall bath. Enjoy the peace of country living with the benefit of a large backyard—great for cookouts, pets (with owner approval), or simply enjoying the open air. There’s also a laundry room with washer/dryer hookups and plenty of off-street parking. Conveniently located just minutes from Florence, schools, shopping, and major highways—this home is a perfect blend of rural charm and Don’t miss your chance to call 2224 Stepping Stone Rd home! Contact us today to schedule your private showing.
Home Details
Home Type
- Single Family
Est. Annual Taxes
- $3,010
Year Built
- Built in 2007
Lot Details
- 6,534 Sq Ft Lot
Home Design
- Raised Foundation
- Architectural Shingle Roof
- Vinyl Siding
Interior Spaces
- 1,251 Sq Ft Home
- 1-Story Property
- Ceiling Fan
- Blinds
- Great Room with Fireplace
- Vinyl Flooring
- Storm Doors
- Washer and Dryer Hookup
Kitchen
- Range
- Dishwasher
Bedrooms and Bathrooms
- 3 Bedrooms
- Walk-In Closet
- 2 Full Bathrooms
Schools
- Savannah Grove Elementary School
- Sneed Middle School
- West Florence High School
Utilities
- Central Air
- Heating unit installed on the ceiling
Community Details
- Womack Gardens Subdivision
Listing and Financial Details
- Residential Lease
- Assessor Parcel Number 1011901125
Map
Source: Pee Dee REALTOR® Association
MLS Number: 20252656
APN: 10119-01-125
- 2132 Tillers Plow Row
- 3040 Drakeshore Dr
- 2117 Duck Hunter Pointe
- 2318 Wills Place
- 3155 S Cashua Dr
- 1543 Bridgewood Dr
- 2411 Alligator Rd
- 3309 W Forest Lake Dr
- 1414 S Cashua Dr
- 1424 Golf Terrace Blvd
- 1350 S Cashua Dr
- 0 State Road S-21-869
- 1411 Golf Terrace Blvd
- 3129 Land Grant Dr
- TBD W Forest Lake Dr
- 3221 W Forest Lake Dr
- TBD Lakeshore Dr
- 3475 Lakeshore Dr
- 2338 W McCown Dr
- 6 Acres Celebration Blvd
- 1403 Willow Trace Dr
- 1908 Durant Dr
- 1347 Jefferson Dr
- 1338 Brittany Dr
- 2846b Jubilee Dr
- 2333 W McCown Dr
- 2887b Jubilee Dr
- 2887a Jubilee Dr
- 2815 Kinloch Ct
- 1298 Brittany Dr
- 1219
- 2801 Danny Rd
- 838 S Parker Dr
- 1100 C3 S Mayfair Terrace
- 1101 Old Ebenezer Rd
- 2301 Parrott Dr Unit 13
- 2013 Unit C8 Second Loop Rd
- 1198 Waxwing Dr
- 2117 Elderberry Dr
- 1300 Valparaiso Dr







