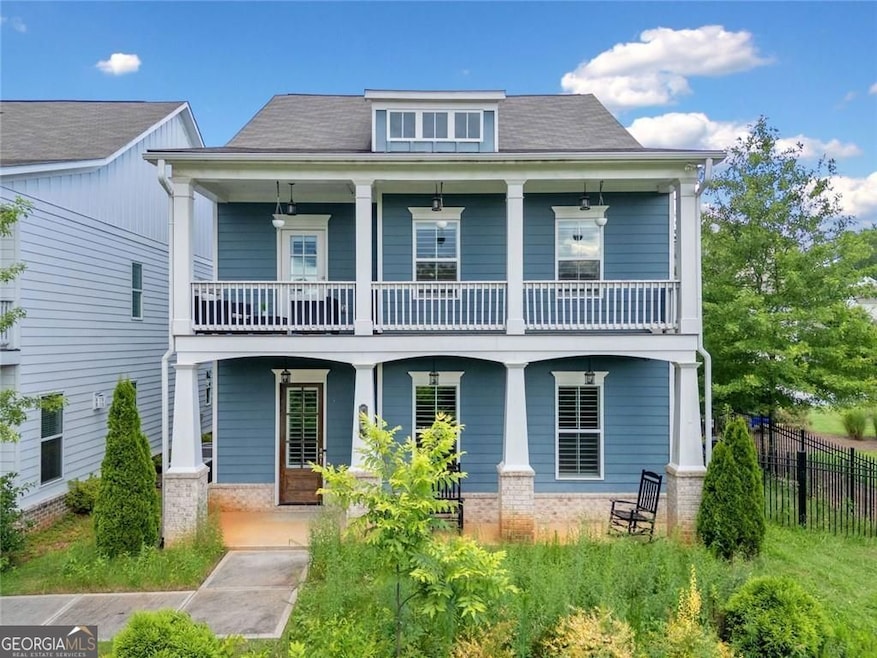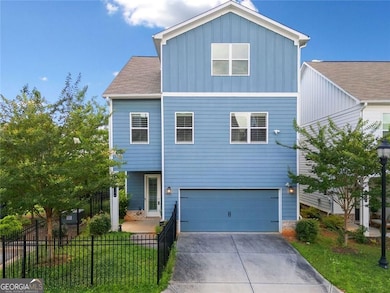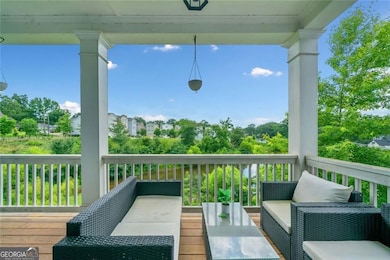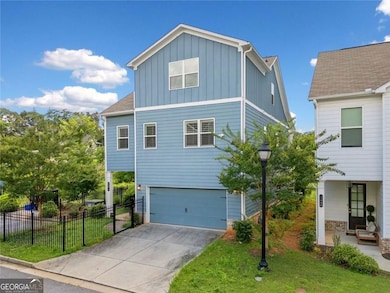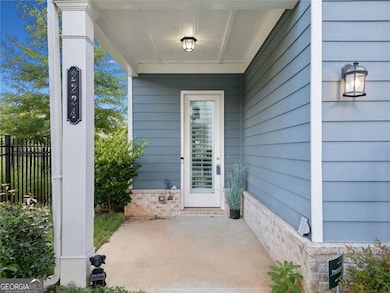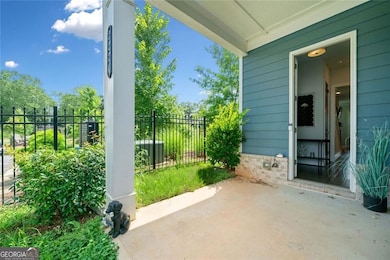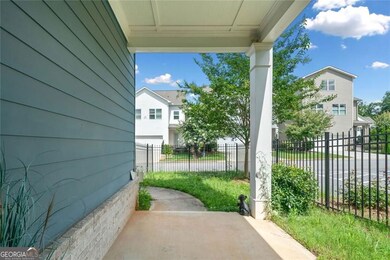2224 Swansea Way Smyrna, GA 30080
Estimated payment $4,273/month
Highlights
- Home fronts a pond
- Craftsman Architecture
- Freestanding Bathtub
- Campbell High School Rated A-
- Fireplace in Primary Bedroom
- Wood Flooring
About This Home
Experience Elevated Living in the Heart of Smyrna Welcome to this exceptional home, perfectly positioned on a premium corner lot in one of Smyrna's most coveted and convenient locations. A true showcase of luxury, style, and thoughtful design, this home features tranquil view to Adam's pond. The chef-inspired kitchen is the heart of the home, offering an oversized quartz island, double ovens, a gas cooktop with custom vent hood, a farmhouse sink, and ceiling-height cabinetry for abundant storage all enhanced by designer lighting that flows seamlessly throughout the open-concept main level. Gleaming hardwood floors add warmth and sophistication, creating an ideal space for entertaining. The expansive owner's suite is a private retreat, complete with a cozy fireplace, private balcony with serene views of Adams Pond, and a spa-style bathroom featuring a freestanding soaking tub, separate shower, and a spacious walk-in closet. The third floor adds incredible versatility with a fourth bedroom and a large media/game room perfect for a home theater, gym, or additional living space to suit your needs. Enjoy the charm of the community with two beautifully landscaped pocket parks, a spacious dog park, and tranquil Adams Pond for peaceful fishing and relaxation. All of this just minutes from Smyrna Market Village, Belmont Village, Fox Creek Golf Course, The Battery at Truist Park, and a wide array of dining, shopping, and entertainment options with a quick commute to Atlanta. This is a rare opportunity to own a luxury home that effortlessly blends elegance, comfort, and lifestyle in one of metro Atlanta's most vibrant and walkable communities.
Home Details
Home Type
- Single Family
Est. Annual Taxes
- $7,273
Year Built
- Built in 2020
Lot Details
- 3,049 Sq Ft Lot
- Home fronts a pond
- Fenced Front Yard
- Level Lot
- Grass Covered Lot
HOA Fees
- $113 Monthly HOA Fees
Parking
- 2 Parking Spaces
Home Design
- Craftsman Architecture
- Traditional Architecture
- Brick Exterior Construction
- Slab Foundation
- Composition Roof
Interior Spaces
- 3-Story Property
- Living Room with Fireplace
- 2 Fireplaces
- Game Room
- Fire and Smoke Detector
Kitchen
- Double Oven
- Microwave
- Dishwasher
- Kitchen Island
- Farmhouse Sink
- Disposal
Flooring
- Wood
- Carpet
Bedrooms and Bathrooms
- 4 Bedrooms
- Fireplace in Primary Bedroom
- Double Vanity
- Freestanding Bathtub
- Soaking Tub
Laundry
- Laundry on upper level
- Dryer
- Washer
Outdoor Features
- Balcony
Schools
- Smyrna Elementary School
- Campbell Middle School
- Campbell High School
Utilities
- Central Heating and Cooling System
- Cable TV Available
Listing and Financial Details
- Tax Block 2
Community Details
Overview
- $1,350 Initiation Fee
- Association fees include ground maintenance
- The Grove At Adams Pond Subdivision
Recreation
- Park
Map
Home Values in the Area
Average Home Value in this Area
Tax History
| Year | Tax Paid | Tax Assessment Tax Assessment Total Assessment is a certain percentage of the fair market value that is determined by local assessors to be the total taxable value of land and additions on the property. | Land | Improvement |
|---|---|---|---|---|
| 2025 | $7,386 | $271,944 | $66,000 | $205,944 |
| 2024 | $7,273 | $267,776 | $66,000 | $201,776 |
| 2023 | $6,591 | $242,672 | $66,000 | $176,672 |
| 2022 | $6,131 | $237,852 | $66,000 | $171,852 |
| 2021 | $5,930 | $225,660 | $66,000 | $159,660 |
| 2020 | $1,375 | $50,000 | $50,000 | $0 |
Property History
| Date | Event | Price | List to Sale | Price per Sq Ft | Prior Sale |
|---|---|---|---|---|---|
| 10/31/2025 10/31/25 | For Sale | $675,000 | +0.7% | $189 / Sq Ft | |
| 05/25/2022 05/25/22 | Sold | $670,000 | +0.8% | $219 / Sq Ft | View Prior Sale |
| 04/27/2022 04/27/22 | Pending | -- | -- | -- | |
| 04/20/2022 04/20/22 | For Sale | $665,000 | +11.9% | $217 / Sq Ft | |
| 04/27/2020 04/27/20 | Sold | $594,142 | +2.0% | $192 / Sq Ft | View Prior Sale |
| 12/01/2019 12/01/19 | Pending | -- | -- | -- | |
| 11/28/2019 11/28/19 | For Sale | $582,645 | -- | $188 / Sq Ft |
Purchase History
| Date | Type | Sale Price | Title Company |
|---|---|---|---|
| Special Warranty Deed | $670,000 | -- | |
| Limited Warranty Deed | $594,200 | None Available |
Mortgage History
| Date | Status | Loan Amount | Loan Type |
|---|---|---|---|
| Previous Owner | $505,021 | New Conventional |
Source: Georgia MLS
MLS Number: 10635215
APN: 17-0562-0-169-0
- 1436 Belmont Ave SE
- 2471 Reed St SE
- 1451 Belmont Ave SE
- 1461 Hawthorne Ave SE
- 1385 Hawthorne Ave SE
- 1365 Hawthorne Ave SE
- 1298 Belmont Ave SE
- 3001 Hawthorne Place SE
- 2908 Cottesford Way SE
- 2801 Priestcliff Dr SE
- 1222 Poston Place SE
- 3061 Devoncroft St
- 1768 Evenstad Way
- 3037 Ferrington Way
- 332 Symphony Way
- 1180 Fleming St SE
- 3005 Devoncroft St SE
- 164 Blakemore Dr SE
- 4013 Hawthorne Cir SE Unit 2
- 2584 Old Roswell Rd SE Unit B
- 5005 Hawthorne Ct SE
- 2903 Cottesford Way SE
- 2706 Cottesford Dr SE
- 1028 Windy Oaks Ct SE
- 1524 Springleaf Cir SE
- 1050 Mathews Ct SE
- 1449 Mimosa Cir SE
- 1453 Springleaf Cir SE
- 1010 Mathews Ct SE Unit A
- 1010 Mathews Ct SE
- 1000 Mathews Ct SE Unit B
- 2400 Post Village Dr SE
- 1674 Wynndowne Trail SE
- 400 Belmont Place SE
- 1682 Wynndowne Trail SE
- 1686 Wynndowne Trail SE
- 1717 Wynndowne Trail SE
- 400 Belmont Place SE Unit 3308
