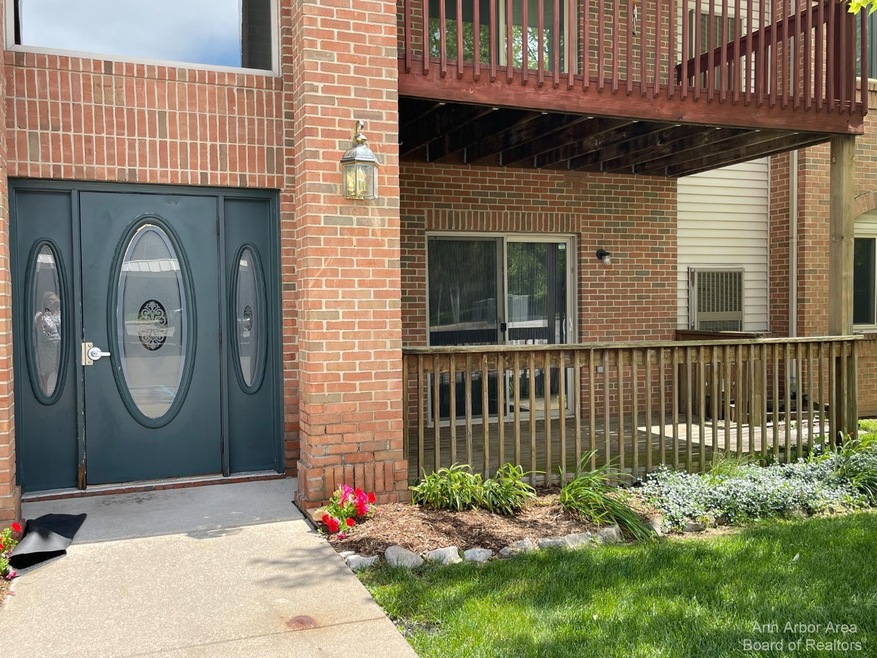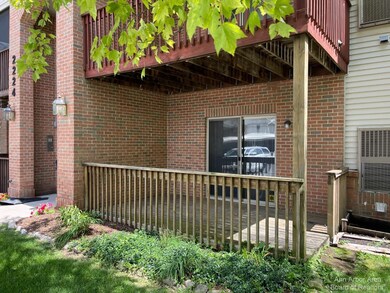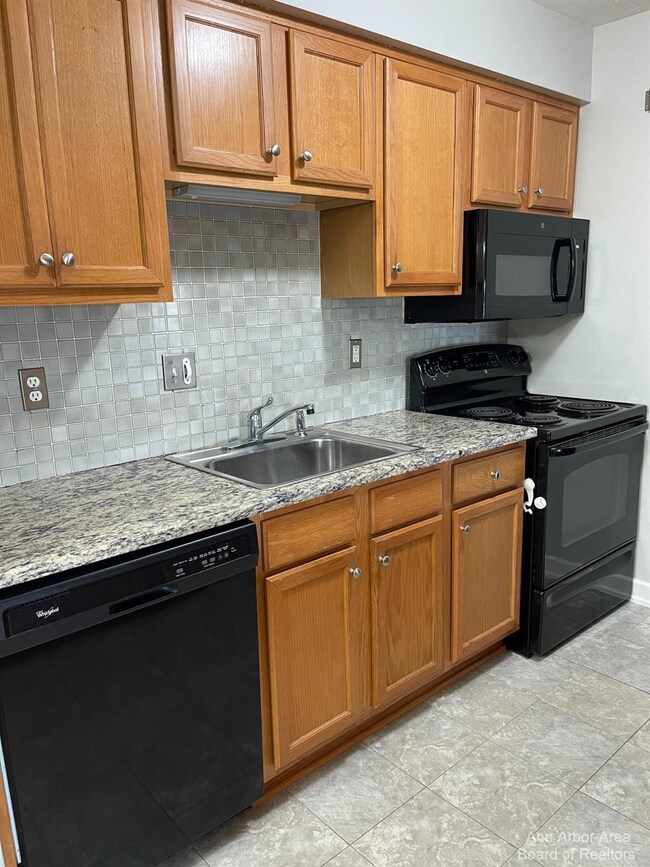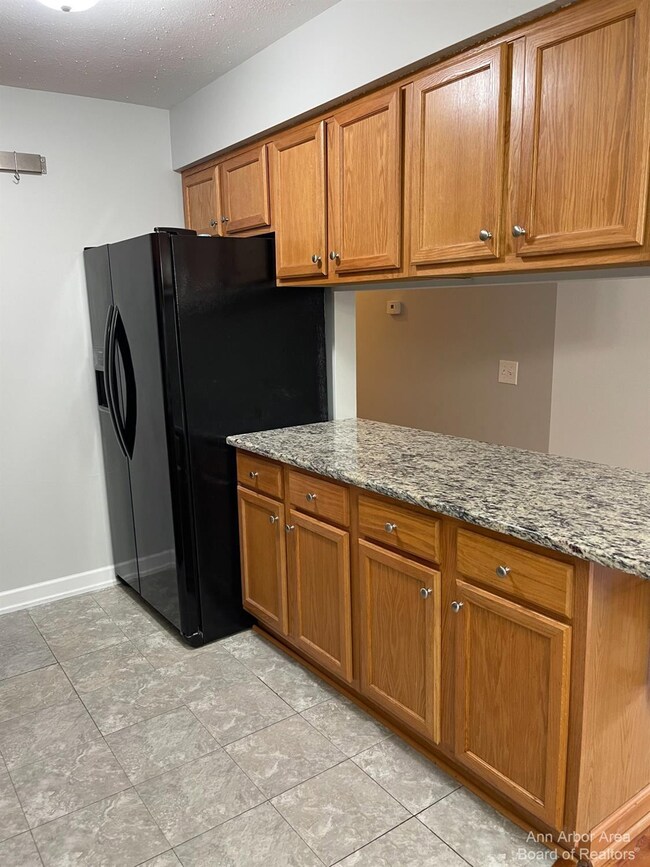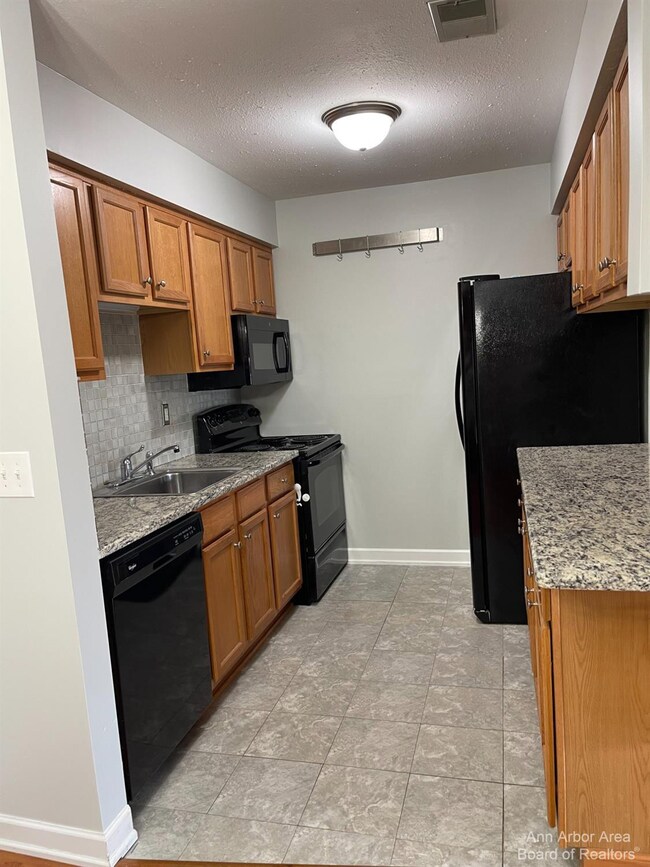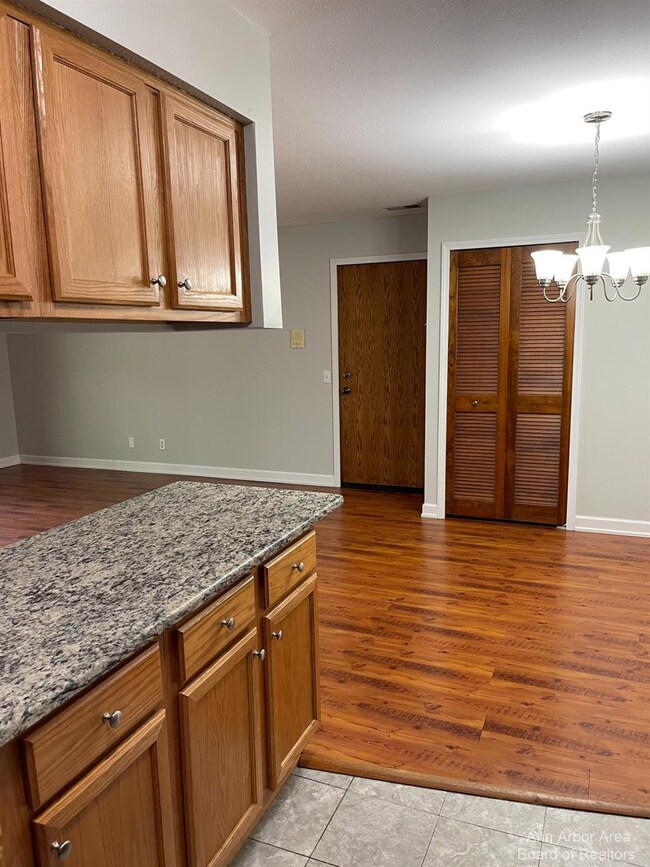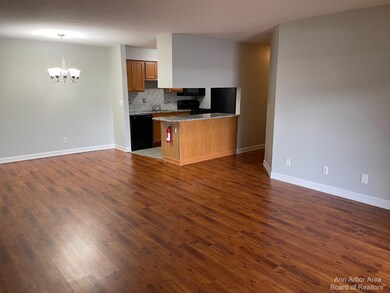
2224 Touchdown Ct Unit 4 Ypsilanti, MI 48197
Highlights
- Home fronts a pond
- Eat-In Kitchen
- Living Room
- End Unit
- Patio
- Ceramic Tile Flooring
About This Home
As of September 2023Welcome home to this wonderfully updated condo! Showcasing 993 square feet and move in ready with a light filled living room open to the kitchen with a dining area. The galley kitchen showcases granite countertops, tile backsplash and lots of cabinet space. Two nice sized bedrooms and both have walk in closets. The full bathroom has granite countertops with a laundry room that does provide storage. A nice sized deck is right off the living room providing a wonderful outdoor haven with mature landscaping for privacy. The home comes with a carport and additional parking. Extra security with locked access to the building. Updates include gorgeous laminate flooring in the living room, dining area and hallway, new carpet in the bedrooms, interior freshly painted, furnace April of 2023, microwav microwave 2022. The community offers a biking path to EMU and community trails. Amazing location; 1/2 mile from St. Joe's Hospital, 1 mile to WCC and on the bus line. The monthly association fee is $230 per month and includes water, sewer, building exterior maintenance, snow removal, rubbish removal and lawn care. Immediate occupancy and ready for you!
Last Agent to Sell the Property
Cynthia Glahn
Real Estate One Inc License #6501301172 Listed on: 07/31/2023
Property Details
Home Type
- Condominium
Year Built
- Built in 2000
Lot Details
- Home fronts a pond
- Property fronts a private road
- End Unit
HOA Fees
- $230 Monthly HOA Fees
Home Design
- Brick Exterior Construction
- Slab Foundation
Interior Spaces
- 993 Sq Ft Home
- 1-Story Property
- Ceiling Fan
- Window Treatments
- Living Room
Kitchen
- Eat-In Kitchen
- <<OvenToken>>
- Range<<rangeHoodToken>>
- <<microwave>>
- Dishwasher
- Disposal
Flooring
- Carpet
- Laminate
- Ceramic Tile
Bedrooms and Bathrooms
- 2 Main Level Bedrooms
- 1 Full Bathroom
Laundry
- Laundry on main level
- Dryer
- Washer
Parking
- Carport
- Additional Parking
Outdoor Features
- Patio
Schools
- Ypsilanti Community Middle School
- Ypsilanti Community High School
Utilities
- Forced Air Heating and Cooling System
- Heating System Uses Natural Gas
- Cable TV Available
Community Details
Overview
- Association fees include water, trash, snow removal, sewer, lawn/yard care
- Stadium Meadows Condo Subdivision
Recreation
- Trails
Ownership History
Purchase Details
Home Financials for this Owner
Home Financials are based on the most recent Mortgage that was taken out on this home.Purchase Details
Home Financials for this Owner
Home Financials are based on the most recent Mortgage that was taken out on this home.Purchase Details
Purchase Details
Home Financials for this Owner
Home Financials are based on the most recent Mortgage that was taken out on this home.Purchase Details
Similar Homes in Ypsilanti, MI
Home Values in the Area
Average Home Value in this Area
Purchase History
| Date | Type | Sale Price | Title Company |
|---|---|---|---|
| Warranty Deed | $164,500 | Ata National Title Group | |
| Warranty Deed | $115,000 | Devon Title Agency | |
| Warranty Deed | $102,000 | Capital Title Ins Agency | |
| Warranty Deed | $50,000 | Multiple | |
| Sheriffs Deed | $37,663 | None Available |
Mortgage History
| Date | Status | Loan Amount | Loan Type |
|---|---|---|---|
| Previous Owner | $40,000 | New Conventional | |
| Previous Owner | $86,400 | Unknown | |
| Previous Owner | $92,400 | Unknown |
Property History
| Date | Event | Price | Change | Sq Ft Price |
|---|---|---|---|---|
| 03/05/2024 03/05/24 | Rented | $1,495 | 0.0% | -- |
| 02/17/2024 02/17/24 | Under Contract | -- | -- | -- |
| 02/09/2024 02/09/24 | For Rent | $1,495 | -3.5% | -- |
| 10/13/2023 10/13/23 | Rented | $1,550 | +3.3% | -- |
| 10/13/2023 10/13/23 | Price Changed | $1,500 | -3.2% | $2 / Sq Ft |
| 10/09/2023 10/09/23 | Under Contract | -- | -- | -- |
| 10/02/2023 10/02/23 | Price Changed | $1,550 | -3.1% | $2 / Sq Ft |
| 09/14/2023 09/14/23 | For Rent | $1,600 | 0.0% | -- |
| 09/13/2023 09/13/23 | Sold | $164,500 | -11.1% | $166 / Sq Ft |
| 09/13/2023 09/13/23 | Pending | -- | -- | -- |
| 07/31/2023 07/31/23 | For Sale | $185,000 | +60.9% | $186 / Sq Ft |
| 06/11/2019 06/11/19 | Sold | $115,000 | 0.0% | $123 / Sq Ft |
| 06/11/2019 06/11/19 | Pending | -- | -- | -- |
| 04/25/2019 04/25/19 | For Sale | $115,000 | -- | $123 / Sq Ft |
Tax History Compared to Growth
Tax History
| Year | Tax Paid | Tax Assessment Tax Assessment Total Assessment is a certain percentage of the fair market value that is determined by local assessors to be the total taxable value of land and additions on the property. | Land | Improvement |
|---|---|---|---|---|
| 2025 | $5,512 | $78,100 | $0 | $0 |
| 2024 | $5,512 | $69,500 | $0 | $0 |
| 2023 | $4,482 | $65,300 | $0 | $0 |
| 2022 | $4,630 | $59,400 | $0 | $0 |
| 2021 | $4,548 | $57,200 | $0 | $0 |
| 2020 | $4,650 | $51,900 | $0 | $0 |
| 2019 | $4,033 | $51,600 | $51,600 | $0 |
| 2018 | $3,747 | $44,700 | $0 | $0 |
| 2017 | $1,504 | $42,800 | $0 | $0 |
| 2016 | $1,529 | $22,368 | $0 | $0 |
| 2015 | -- | $22,302 | $0 | $0 |
| 2014 | -- | $21,606 | $0 | $0 |
| 2013 | -- | $21,606 | $0 | $0 |
Agents Affiliated with this Home
-
Ashley Gartrelle

Seller's Agent in 2024
Ashley Gartrelle
@properties Christies Intl RE Ann Arbor
(248) 797-7297
61 Total Sales
-
C
Seller's Agent in 2023
Cynthia Glahn
Real Estate One Inc
-
Darryn Brundage-Forrest

Buyer's Agent in 2023
Darryn Brundage-Forrest
@properties Christies Intl RE Ann Arbor
(734) 972-0415
41 Total Sales
-
Rudy Acuna

Seller's Agent in 2019
Rudy Acuna
Century 21 Affiliated
(734) 891-4277
136 Total Sales
-
Kathryn Linderman

Buyer's Agent in 2019
Kathryn Linderman
The Charles Reinhart Company
(734) 678-7947
102 Total Sales
Map
Source: Southwestern Michigan Association of REALTORS®
MLS Number: 23128477
APN: 11-06-450-012
- 2600 Collegewood St
- 2592 Eagles Cir Unit 4
- 1620 Whittier Rd
- 1621 Whittier Rd
- 1750 N Huron River Dr
- 471 Dupont Ave
- 1432 Roosevelt
- 1334 N Huron River Dr
- 224 N Hewitt Rd
- 1212 Whittier Rd
- 1208 Whittier Rd
- 1215 W Cross St
- 4893 Club Place
- 1217 Westmoorland St
- 2017 Harding Ave
- 6200 Indian Hills Dr
- 6111 Indian Hills Dr
- 2833 Deake Ave
- 6300 Indian Hills Dr
- 4810 Grandview Dr
