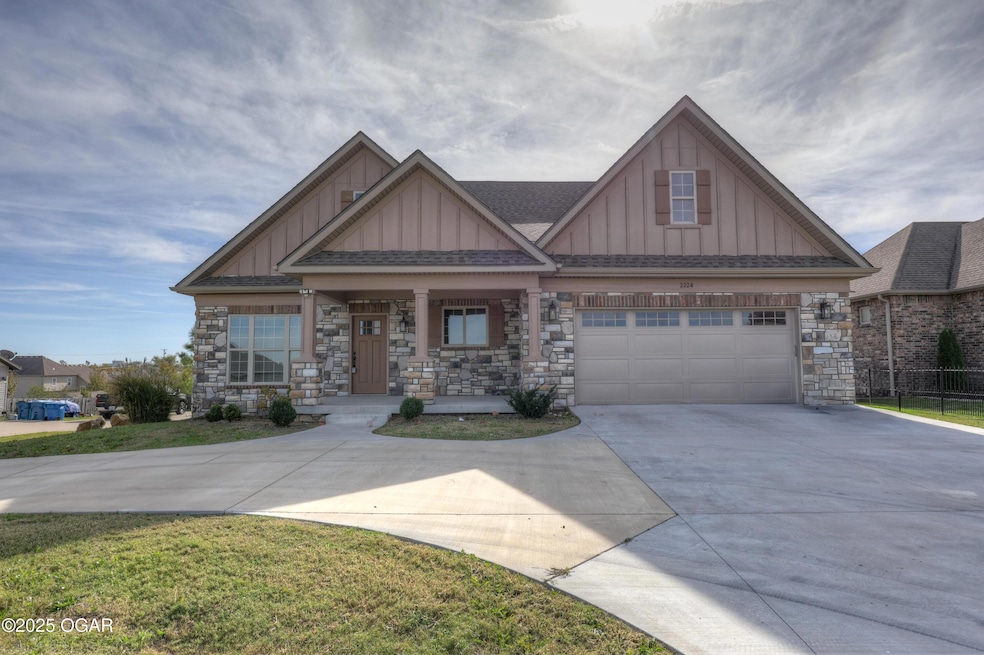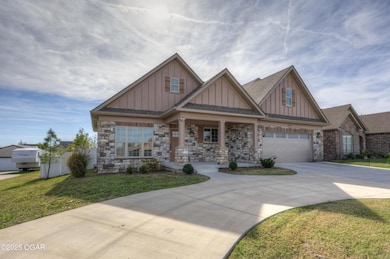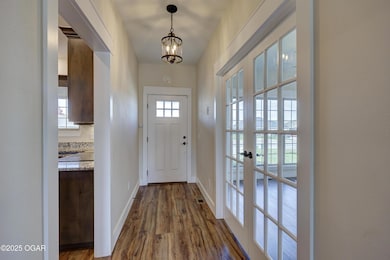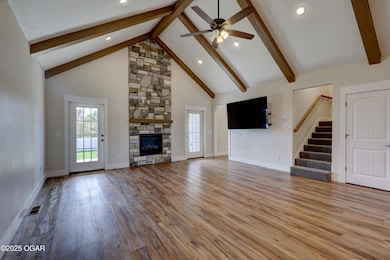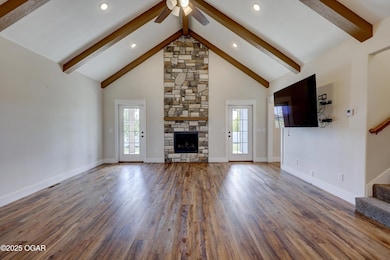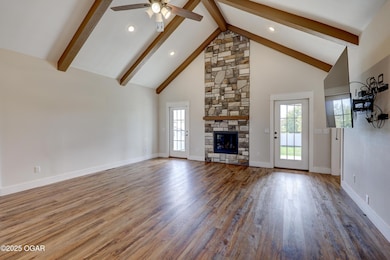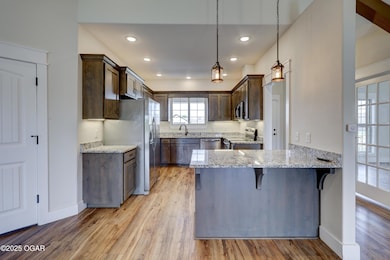2224 W 26th St Joplin, MO 64804
Southridge NeighborhoodEstimated payment $2,349/month
Highlights
- Vaulted Ceiling
- Main Floor Primary Bedroom
- Granite Countertops
- Traditional Architecture
- Great Room
- Covered Patio or Porch
About This Home
Welcome to this beautifully maintained 3-bedroom, 3-bathroom home located in one of Joplin's most convenient and desirable areas—just minutes from the medical school, major hospitals, and I-44. Step inside to find vaulted ceilings that create an open, airy feel throughout the main living spaces. The home's functional layout offers both comfort and flow, perfect for everyday living and entertaining. Each room has been well cared for, reflecting true pride of ownership and making this home move-in ready for its next owners. Whether you're a medical professional, a growing family, or simply seeking a well-located home with quality and style, this property offers it all—great design, prime location, and lasting value.
Listing Agent
The Lundy Group
KELLER WILLIAMS REALTY ELEVATE License #2013009293 Listed on: 11/07/2025
Home Details
Home Type
- Single Family
Year Built
- Built in 2023
Parking
- 2 Car Garage
- Circular Driveway
Home Design
- Traditional Architecture
- Poured Concrete
- Composition Roof
- Vinyl Siding
- Vinyl Construction Material
Interior Spaces
- 2,035 Sq Ft Home
- 2-Story Property
- Vaulted Ceiling
- Ceiling Fan
- Fireplace
- Entrance Foyer
- Great Room
- Living Room
- Crawl Space
- Fire and Smoke Detector
Kitchen
- Stove
- Microwave
- Dishwasher
- Granite Countertops
Flooring
- Carpet
- Laminate
Bedrooms and Bathrooms
- 4 Bedrooms
- Primary Bedroom on Main
- Walk-In Closet
- 3 Full Bathrooms
- Walk-in Shower
Utilities
- Central Heating and Cooling System
- Multiple Heating Units
Additional Features
- Covered Patio or Porch
- Vinyl Fence
Map
Home Values in the Area
Average Home Value in this Area
Property History
| Date | Event | Price | List to Sale | Price per Sq Ft | Prior Sale |
|---|---|---|---|---|---|
| 11/07/2025 11/07/25 | For Sale | $375,000 | +4.2% | $184 / Sq Ft | |
| 12/15/2023 12/15/23 | Sold | -- | -- | -- | View Prior Sale |
| 11/14/2023 11/14/23 | Pending | -- | -- | -- | |
| 10/18/2023 10/18/23 | Price Changed | $359,900 | -2.5% | $171 / Sq Ft | |
| 10/03/2023 10/03/23 | For Sale | $369,000 | -- | $176 / Sq Ft |
Source: Ozark Gateway Association of REALTORS®
MLS Number: 256239
- 2230 W 26th St
- 2805 S Monroe Ave
- 2320 S Willard Ave
- 2330 W 23rd St
- 3118 Mylinda Leah Ln
- 3113 Mylinda Leah Ln
- 3114 Mylinda Leah Ln
- Lot 75 Address Tbd Leah Ln
- 2531 N Kingsdale St
- 2210 S Willard Ave
- 2902 Jefferson Ave
- 2530 W 23rd St
- 2625 S Schifferdecker Ave
- 2502 W 29th St
- 2518 W 29th St
- lot 33 W 30th St
- 3027 S Winfield Ave
- 3111 Adele Ct Unit 13
- 2411 S Schifferdecker Ave
- 3132 Jefferson Ave
- 2716 S Adele Ave
- 1837 W 24th St
- 1842 W 23rd St
- 1840 W 23rd St
- 1836 W 23rd St
- 2321 S Picher Ave
- 2315 Bird Ave
- 1521 W 17th St
- 2329 S Connor Ave
- 2118 S Jackson Ave
- 925 Roosevelt Ave
- 919 Jefferson Ave
- 3165 S Waterview Ln
- 3419 S Jackson Ave
- 3320 S Moffet Ave
- 1717 S Moffet Ave
- 2020 S Joplin Ave
- 2940 Mcclelland Blvd Unit 2942
- 2206 S Virginia Ave
- 1815 S Pennsylvania Ave
