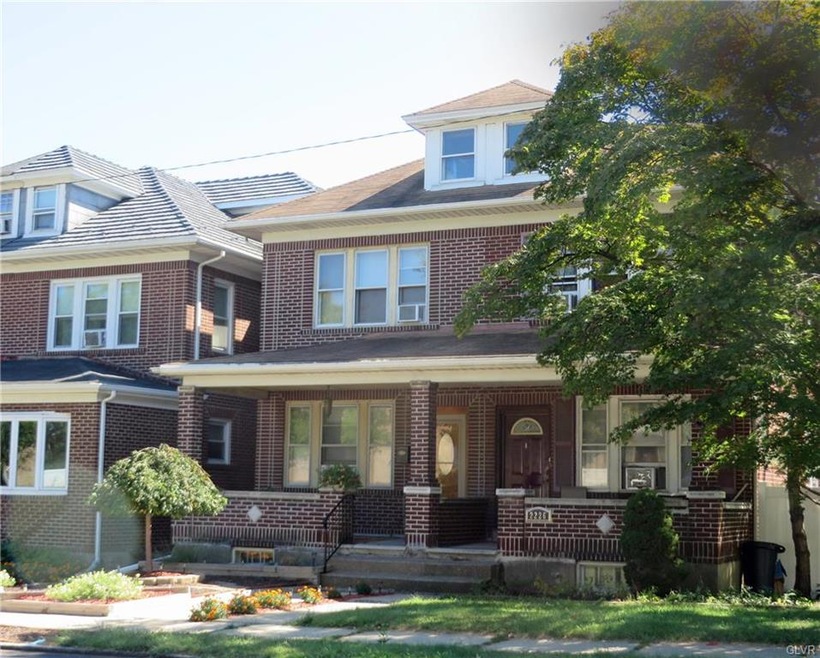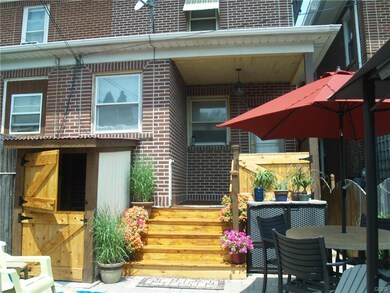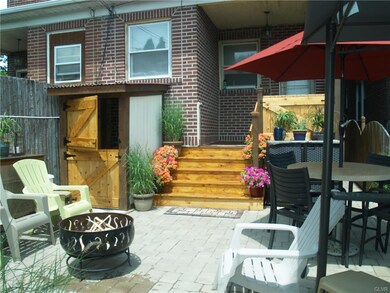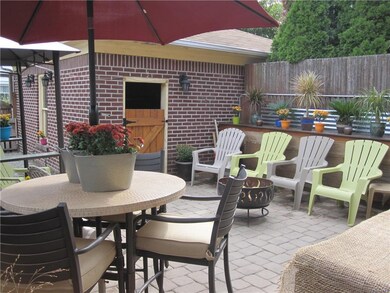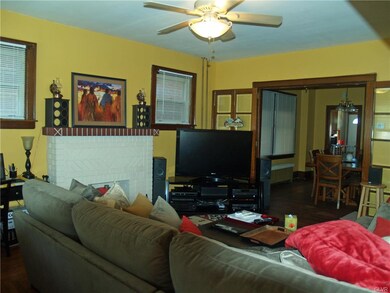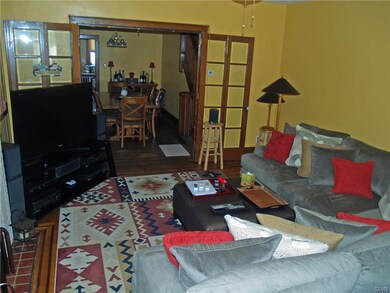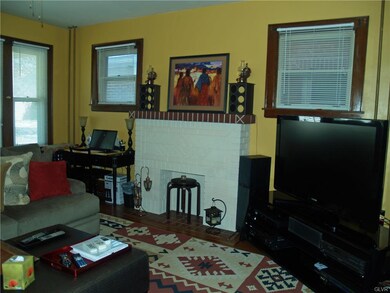
2224 W Tilghman St Allentown, PA 18104
West End Allentown NeighborhoodHighlights
- Family Room with Fireplace
- Covered patio or porch
- 1 Car Detached Garage
- Wood Flooring
- Fenced Yard
- Eat-In Kitchen
About This Home
As of December 2021Buyer financing fell-thru! Now's your opprtunity to own this one of a kind home! WEST-END CHARM IN THE THEATRE DISTRICT! Walking distance to the Allentown Fair, Farmer’s Market, Muhlenberg College, shopping, dining, the theatre, coffee shop & more! This impeccable home w/ off-street parking & a gar., boasts all the charm for which the West-End is known, incl. the expansive front porch, immaculate hardwd flrs, the signature woodwork of classic historic homes, & a decorative brick FP! The spacious eat-in KT offers a cozy nook, beautiful cabinetry, tile flrs & all new SS appliances including the refrig, dble oven, & new dishwasher. The care of a true craftsman can be seen in the exterior custom gated doors& hardware. Private, fenced, stone paver patio! This 3 BR home offers the rare opportunity to use the 3rd flr, already partially fin. & equipped w/heat (which you can choose to use or not), for an additional BR. Call today to schedule your preview of this impeccable home with low taxes!
Townhouse Details
Home Type
- Townhome
Est. Annual Taxes
- $3,664
Year Built
- Built in 1929
Lot Details
- 2,222 Sq Ft Lot
- Lot Dimensions are 18.50 x 120
- Fenced Yard
- Level Lot
Home Design
- Semi-Detached or Twin Home
- Brick Exterior Construction
- Asphalt Roof
Interior Spaces
- 1,900 Sq Ft Home
- 3-Story Property
- Ceiling Fan
- Family Room with Fireplace
- Family Room Downstairs
- Dining Room
Kitchen
- Eat-In Kitchen
- Microwave
- Dishwasher
Flooring
- Wood
- Tile
Bedrooms and Bathrooms
- 3 Bedrooms
- 1 Full Bathroom
Laundry
- Laundry on lower level
- Dryer
- Washer
Attic
- Storage In Attic
- Expansion Attic
Basement
- Basement Fills Entire Space Under The House
- Exterior Basement Entry
Parking
- 1 Car Detached Garage
- On-Street Parking
- Off-Street Parking
Outdoor Features
- Covered patio or porch
Utilities
- Window Unit Cooling System
- Baseboard Heating
- Hot Water Heating System
- Heating System Uses Gas
- 101 to 200 Amp Service
- Gas Water Heater
Listing and Financial Details
- Assessor Parcel Number 549700936678001
Ownership History
Purchase Details
Home Financials for this Owner
Home Financials are based on the most recent Mortgage that was taken out on this home.Purchase Details
Home Financials for this Owner
Home Financials are based on the most recent Mortgage that was taken out on this home.Purchase Details
Home Financials for this Owner
Home Financials are based on the most recent Mortgage that was taken out on this home.Purchase Details
Purchase Details
Similar Homes in Allentown, PA
Home Values in the Area
Average Home Value in this Area
Purchase History
| Date | Type | Sale Price | Title Company |
|---|---|---|---|
| Deed | $230,000 | Edge Abstract | |
| Interfamily Deed Transfer | -- | Cu Abstract | |
| Deed | $148,500 | None Available | |
| Deed | $78,000 | -- | |
| Deed | $36,000 | -- |
Mortgage History
| Date | Status | Loan Amount | Loan Type |
|---|---|---|---|
| Open | $223,100 | New Conventional | |
| Previous Owner | $118,600 | New Conventional | |
| Previous Owner | $118,800 | New Conventional | |
| Previous Owner | $129,800 | New Conventional | |
| Previous Owner | $140,000 | New Conventional | |
| Previous Owner | $135,900 | Fannie Mae Freddie Mac |
Property History
| Date | Event | Price | Change | Sq Ft Price |
|---|---|---|---|---|
| 12/06/2021 12/06/21 | Sold | $230,000 | 0.0% | $121 / Sq Ft |
| 10/19/2021 10/19/21 | Pending | -- | -- | -- |
| 10/19/2021 10/19/21 | Price Changed | $230,000 | +12.2% | $121 / Sq Ft |
| 10/12/2021 10/12/21 | For Sale | $205,000 | +38.0% | $108 / Sq Ft |
| 09/29/2017 09/29/17 | Sold | $148,500 | +0.7% | $78 / Sq Ft |
| 07/25/2017 07/25/17 | Pending | -- | -- | -- |
| 06/16/2017 06/16/17 | For Sale | $147,500 | -- | $78 / Sq Ft |
Tax History Compared to Growth
Tax History
| Year | Tax Paid | Tax Assessment Tax Assessment Total Assessment is a certain percentage of the fair market value that is determined by local assessors to be the total taxable value of land and additions on the property. | Land | Improvement |
|---|---|---|---|---|
| 2025 | $4,433 | $137,900 | $9,200 | $128,700 |
| 2024 | $4,433 | $137,900 | $9,200 | $128,700 |
| 2023 | $4,433 | $137,900 | $9,200 | $128,700 |
| 2022 | $4,276 | $137,900 | $128,700 | $9,200 |
| 2021 | $4,190 | $137,900 | $9,200 | $128,700 |
| 2020 | $4,079 | $137,900 | $9,200 | $128,700 |
| 2019 | $4,012 | $137,900 | $9,200 | $128,700 |
| 2018 | $3,752 | $137,900 | $9,200 | $128,700 |
| 2017 | $3,655 | $137,900 | $9,200 | $128,700 |
| 2016 | -- | $137,900 | $9,200 | $128,700 |
| 2015 | -- | $137,900 | $9,200 | $128,700 |
| 2014 | -- | $137,900 | $9,200 | $128,700 |
Agents Affiliated with this Home
-

Seller's Agent in 2021
Faith Brenneisen
Keller Williams Allentown
(484) 695-0932
23 in this area
106 Total Sales
-

Buyer's Agent in 2021
Rennard Clayton
Coldwell Banker Hearthside
(610) 737-8416
11 in this area
161 Total Sales
Map
Source: Greater Lehigh Valley REALTORS®
MLS Number: 550915
APN: 549700936678-1
- 623 N Muhlenberg St
- 917 N Saint Lucas St
- 736 N 19th St
- 2544 W Washington St
- 921 N 26th St
- 2702-2710 Liberty St Unit 2702
- 2702-2710 Liberty St
- 2705 Gordon St
- 1840 W Turner St
- 2823 College Heights Blvd
- 226 N 27th St
- 525-527 N Main St
- 525 N Main St Unit 527
- 1134 N 26th St
- 1616 W Tilghman St
- 1048 N 27th St
- 2730 W Chew St Unit 2736
- 605 1/2 N 16th St
- 622 N Arch St
- 1825 W Columbia St
