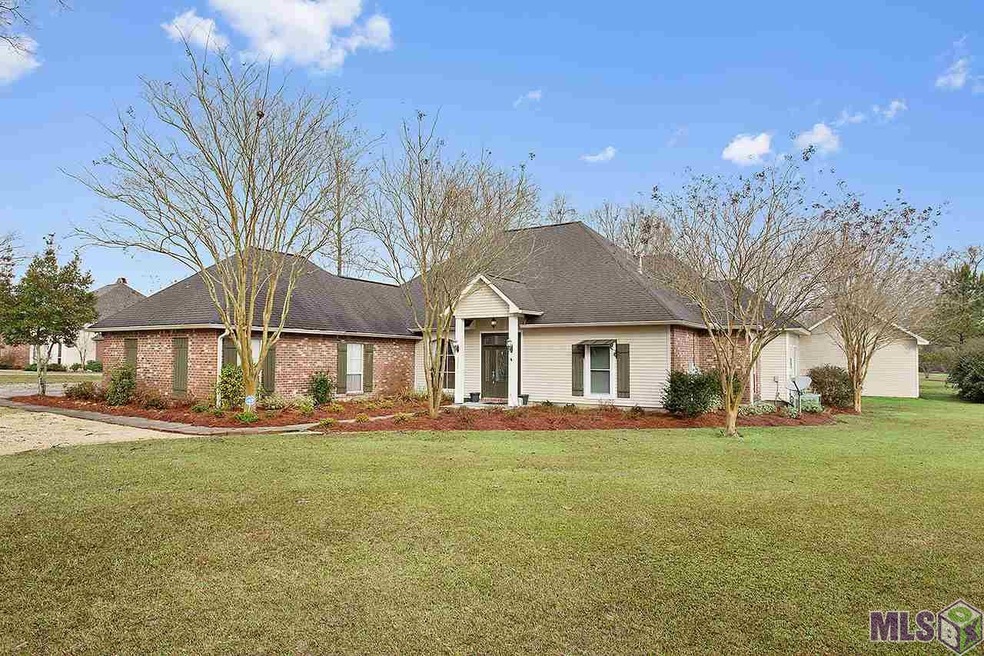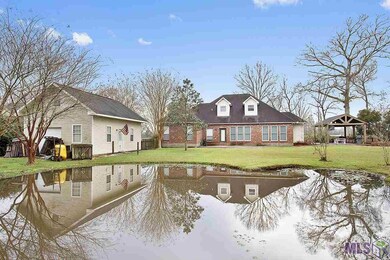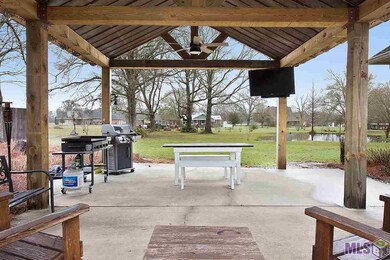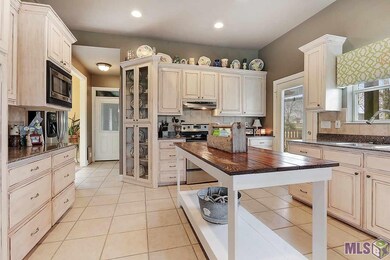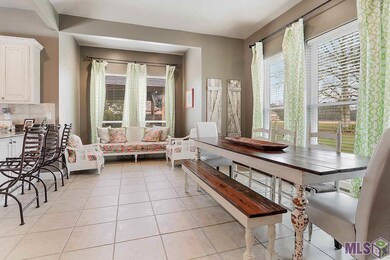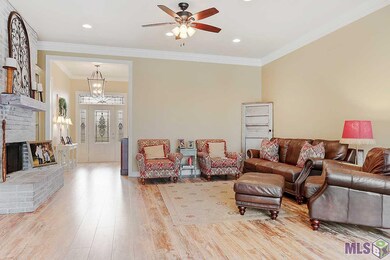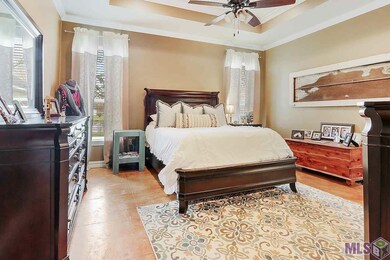
22240 Wj Wicker Rd Zachary, LA 70791
Highlights
- Lake Front
- Sitting Area In Primary Bedroom
- Traditional Architecture
- Rollins Place Elementary School Rated A-
- 1.47 Acre Lot
- Granite Countertops
About This Home
As of November 2021BEAUTIFUL 4 BEDROOM, 3 BATH HOME ON 1.5 ACRE LOT WITH POND AND A LARGE WORKSHOP. GREAT KITCHEN WITH LOTS OF WINDOWS, STAINLESS STEEL APPLIANCES, GRANITE COUNTER TOPS, DINING AND KEEPING AREA. FAMILY ROOM WITH BEAUTIFUL FLOORING, FIREPLACE WITH BRICK HEARTH AND BUILT IN CABINET. THE MASTER BEDROOM IS PRIVATELY POSITIONED AND HAS A SITTING-OFFICE AREA. NICE MASTER BATH, DOUBLE VANITIES, SEPARATE SHOWER, GARDEN TUB AND NICE WALK IN CLOSET WITH BUILT IN STORAGE. 2 ADDITIONAL BEDROOMS DOWNSTAIRS SHARE A BATH AND AN OFFICE/DESK NOOK. THE UTILITY/MUD ROOM IS LARGE AND HAS A NICE BIG BUILT IN BENCH/BOOK SAC DROP AND GOOD STORAGE. UPSTAIRS AREA IS A 20 X 20 BONUS ROOM WITH DORMER WINDOWS AND A FULL BATH. ENJOY THE OUTDOOR ENTERTAINING/GRILLING AREA STEPS FROM THE KITCHEN DOOR. WORKSHOP IS 20 X 30 WITH ELECTRICITY, UTILITY SINK, & COMMODE. THIS 2 STORY WORKSHOP COULD EASILY BE CONVERTED INTO AN APARTMENT OR POOL HOUSE. TONS OF WALK UP STORAGE. THE YARD IS BEAUTIFUL AND OFFERS A PRETTY POND, MATURE TREES FOR SHADE & FRUIT TREES - FIG, PEAR & PEACH. THERE IS ALSO A NICE BACK PORCH AS WELL. GREAT LOCATION, #1 SCHOOLS, CLOSE TO EVERYTHING BUT STILL PRIVATE AND PEACEFUL! DON'T MISS THIS ONE!
Last Agent to Sell the Property
Amanda Beard
Audubon Group Realtors LLC License #0000075056
Home Details
Home Type
- Single Family
Est. Annual Taxes
- $4,391
Year Built
- Built in 2004
Lot Details
- 1.47 Acre Lot
- Lot Dimensions are 151x420
- Lake Front
- Partially Fenced Property
- Wood Fence
- Landscaped
Parking
- 4 Car Garage
Home Design
- Traditional Architecture
- Brick Exterior Construction
- Slab Foundation
- Frame Construction
- Asphalt Shingled Roof
- Wood Siding
Interior Spaces
- 2,855 Sq Ft Home
- 1-Story Property
- Built-in Bookshelves
- Built-In Desk
- Ventless Fireplace
- Fireplace Features Masonry
- Entrance Foyer
- Family Room
- Storage Room
- Electric Dryer Hookup
- Utility Room
- Keeping Room
- Granite Countertops
- Ceramic Tile Flooring
- Attic Access Panel
- Fire and Smoke Detector
Bedrooms and Bathrooms
- 4 Bedrooms
- Sitting Area In Primary Bedroom
- En-Suite Primary Bedroom
- Walk-In Closet
- 3 Full Bathrooms
Outdoor Features
- Covered patio or porch
- Exterior Lighting
- Separate Outdoor Workshop
Location
- Mineral Rights
Utilities
- Central Air
- Heating System Uses Gas
- Mechanical Septic System
Listing and Financial Details
- Home warranty included in the sale of the property
Ownership History
Purchase Details
Home Financials for this Owner
Home Financials are based on the most recent Mortgage that was taken out on this home.Purchase Details
Home Financials for this Owner
Home Financials are based on the most recent Mortgage that was taken out on this home.Purchase Details
Home Financials for this Owner
Home Financials are based on the most recent Mortgage that was taken out on this home.Purchase Details
Home Financials for this Owner
Home Financials are based on the most recent Mortgage that was taken out on this home.Map
Similar Homes in Zachary, LA
Home Values in the Area
Average Home Value in this Area
Purchase History
| Date | Type | Sale Price | Title Company |
|---|---|---|---|
| Cash Sale Deed | $440,000 | Leader Title Company | |
| Warranty Deed | $405,000 | Cypress Title Llc | |
| Warranty Deed | $325,000 | -- | |
| Warranty Deed | $349,000 | -- |
Mortgage History
| Date | Status | Loan Amount | Loan Type |
|---|---|---|---|
| Open | $418,000 | New Conventional | |
| Previous Owner | $165,000 | New Conventional | |
| Previous Owner | $308,750 | New Conventional | |
| Previous Owner | $320,000 | New Conventional | |
| Previous Owner | $323,200 | New Conventional | |
| Previous Owner | $331,550 | New Conventional |
Property History
| Date | Event | Price | Change | Sq Ft Price |
|---|---|---|---|---|
| 11/05/2021 11/05/21 | Sold | -- | -- | -- |
| 10/09/2021 10/09/21 | Pending | -- | -- | -- |
| 10/01/2021 10/01/21 | Price Changed | $469,900 | -1.1% | $163 / Sq Ft |
| 08/05/2021 08/05/21 | Price Changed | $474,900 | -1.0% | $165 / Sq Ft |
| 07/15/2021 07/15/21 | Price Changed | $479,900 | -1.1% | $166 / Sq Ft |
| 06/29/2021 06/29/21 | For Sale | $485,000 | +19.8% | $168 / Sq Ft |
| 02/24/2017 02/24/17 | Sold | -- | -- | -- |
| 01/25/2017 01/25/17 | Pending | -- | -- | -- |
| 01/20/2017 01/20/17 | For Sale | $405,000 | +15.7% | $142 / Sq Ft |
| 04/10/2015 04/10/15 | Sold | -- | -- | -- |
| 03/04/2015 03/04/15 | Pending | -- | -- | -- |
| 05/29/2014 05/29/14 | For Sale | $349,900 | -- | $123 / Sq Ft |
Tax History
| Year | Tax Paid | Tax Assessment Tax Assessment Total Assessment is a certain percentage of the fair market value that is determined by local assessors to be the total taxable value of land and additions on the property. | Land | Improvement |
|---|---|---|---|---|
| 2024 | $4,391 | $41,800 | $4,300 | $37,500 |
| 2023 | $4,391 | $41,800 | $4,300 | $37,500 |
| 2022 | $5,242 | $41,800 | $4,300 | $37,500 |
| 2021 | $5,079 | $40,500 | $4,300 | $36,200 |
| 2020 | $5,036 | $40,500 | $4,300 | $36,200 |
| 2019 | $5,542 | $40,500 | $4,300 | $36,200 |
| 2018 | $5,562 | $40,500 | $4,300 | $36,200 |
| 2017 | $5,562 | $40,500 | $4,300 | $36,200 |
| 2016 | $3,242 | $30,900 | $4,300 | $26,600 |
| 2015 | $3,708 | $34,900 | $4,300 | $30,600 |
| 2014 | $3,696 | $34,900 | $4,300 | $30,600 |
| 2013 | -- | $34,900 | $4,300 | $30,600 |
Source: Greater Baton Rouge Association of REALTORS®
MLS Number: 2017000983
APN: 00989746
