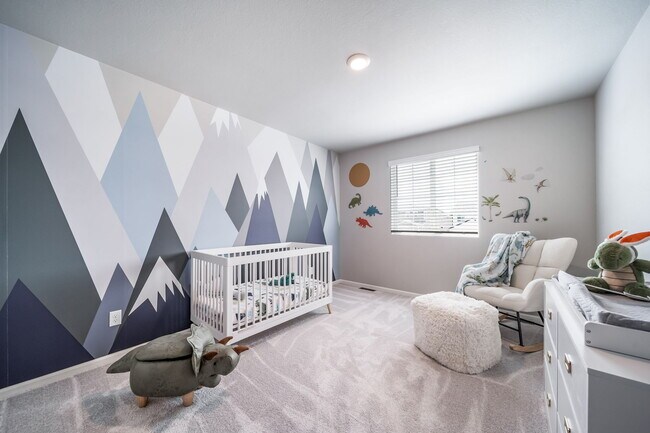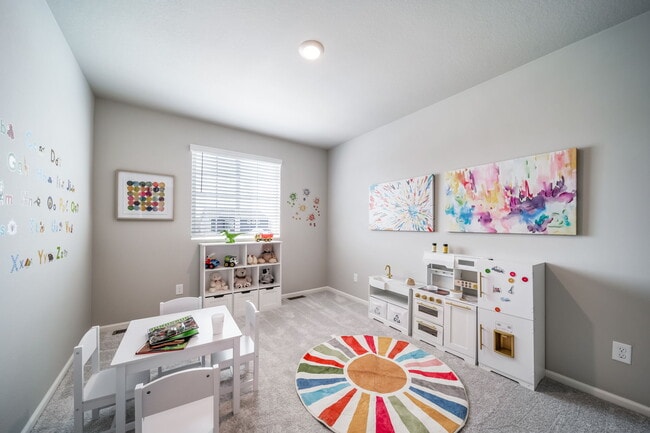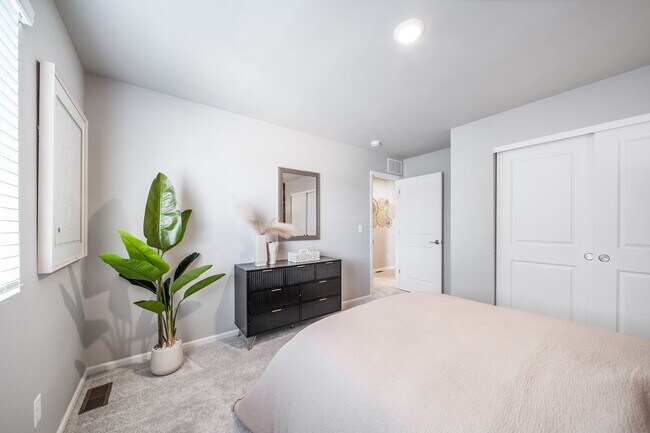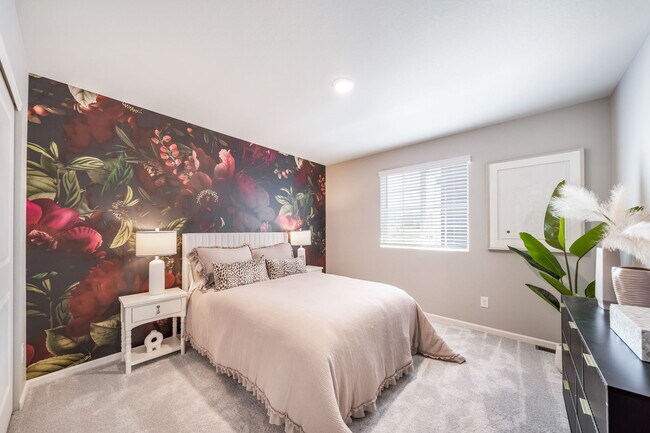
22242 E 38th Place Aurora, CO 80019
Green Valley Ranch - BrioEstimated payment $3,431/month
Highlights
- Golf Club
- New Construction
- Community Pool
- Fitness Center
- Game Room
- Fireplace
About This Home
Live Boldly in the Triumph – A Spacious 5-Bedroom Home in Green Valley Ranch Take advantage of up to $10,000 in Flex Cash when you use the builder’s preferred lender!* The Triumph floorplan from the Brio Collection is where smart design meets everyday comfort. With 3,275 sq. ft. of flexible living space, this two-story home features 5 bedrooms, 3.5 bathrooms, a versatile flex room/office on the main level, a dedicated dining area, and a cozy fireplace that brings warmth and character to the heart of the home. The 3-car garage includes a tandem bay—perfect for a small car, workshop, or extra storage. The actual home may differ from the artist’s renderings or photographs. Flex Cash offer subject to terms and availability—see sales counselor for details.
Home Details
Home Type
- Single Family
Parking
- 3 Car Garage
Home Design
- New Construction
Interior Spaces
- 2-Story Property
- Fireplace
- Game Room
Bedrooms and Bathrooms
- 5 Bedrooms
Community Details
Amenities
- Game Room
- Community Center
- Meeting Room
- Amenity Center
- Recreation Room
Recreation
- Golf Club
- Golf Course Community
- Driving Range
- Community Playground
- Fitness Center
- Locker Room
- Community Pool
- Recreational Area
Matterport 3D Tour
Map
Other Move In Ready Homes in Green Valley Ranch - Brio
About the Builder
- The Aurora Highlands - The Ascent Motor Court
- The Aurora Highlands - The Park
- The Aurora Highlands - The Highlands
- Green Valley Ranch - Porchlight
- Green Valley Ranch - Coach House
- Green Valley Ranch - Brio
- Windler - The Boulevard I Collection
- Windler - The Boulevard II Collection
- Windler - The Contemporary Collection
- Windler - The Haven Collection
- The Aurora Highlands - The Signature
- The Aurora Highlands - The Vistas
- The Aurora Highlands - Landmark Collection
- The Aurora Highlands - Town Collection
- The Reserve - Epic
- The Reserve - Explorer
- The Aurora Highlands - Horizon Collection
- The Aurora Highlands
- The Aurora Highlands - The Pinnacle
- The Aurora Highlands - Urban Collection





