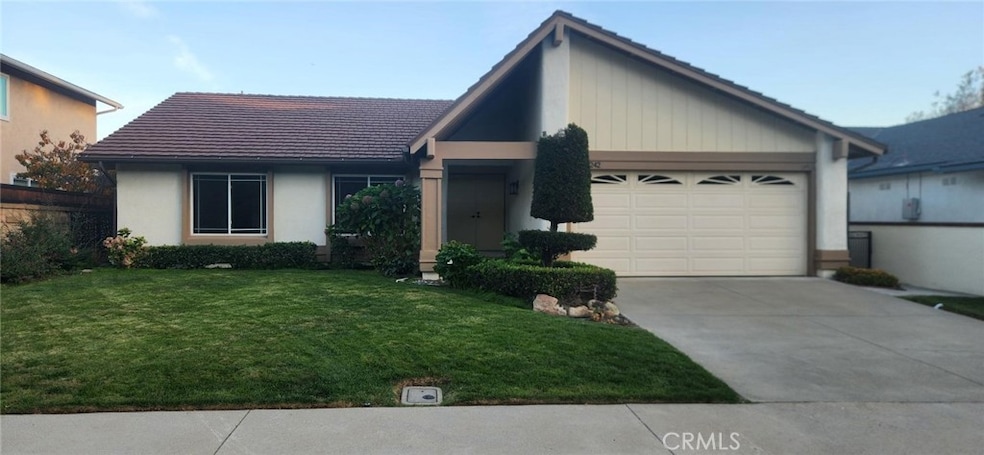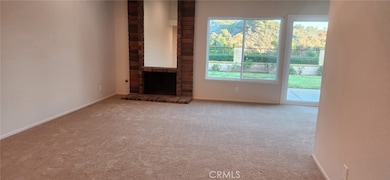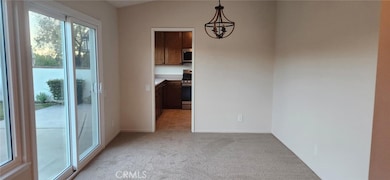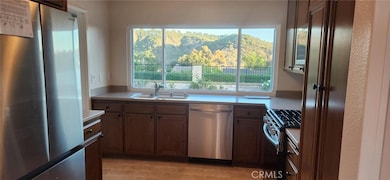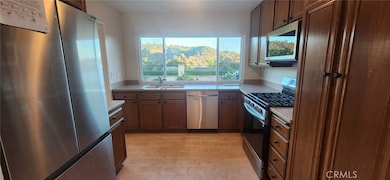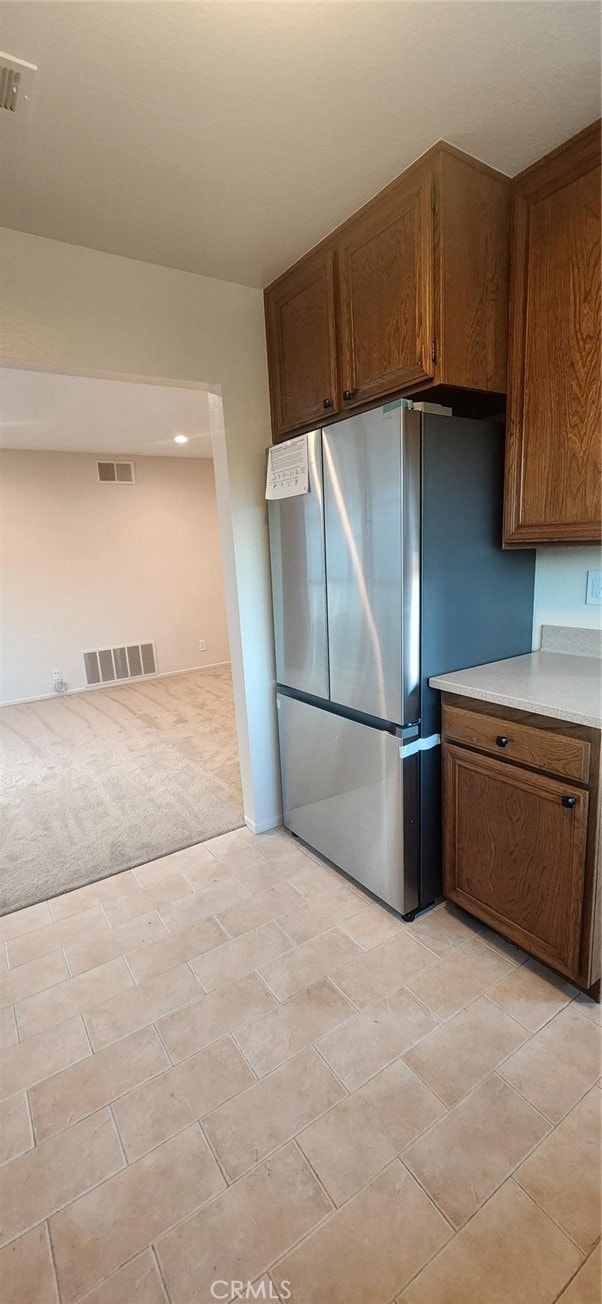22242 Oro Blanco Mission Viejo, CA 92691
Highlights
- Lake Privileges
- Mountain View
- Traditional Architecture
- Del Lago Elementary School Rated A-
- Community Lake
- Main Floor Bedroom
About This Home
Immaculate single level home on a single loaded street with 3 bedrooms (ceiling fans) and 2 baths, freshly painted with new carpet and all new appliances (gas range, microwave oven, dishwasher and refrigerator). Enjoy the sunny kitchen overlooking the rear spacious and manicured yard with beautiful views of Saddleback mountains and hill side. New high efficiency HVAC system, double pane windows, pex piping throughout with new washer and gas dryer in attached 2 car garage. Third bedroom can be easily used as a home office with double doors off the main living room with gas log fireplace and a roomy family room. New recessed lighting in living/family room ceilings. Gardener included along with access to Lake Mission Viejo Asso. once Tenant pays the transfer fee.
Listing Agent
Inspired Realty Brokerage Phone: 949-637-0513 License #02174835 Listed on: 11/26/2025
Home Details
Home Type
- Single Family
Est. Annual Taxes
- $10,816
Year Built
- Built in 1975
Lot Details
- 5,795 Sq Ft Lot
- Northwest Facing Home
- Wrought Iron Fence
- Block Wall Fence
- Stucco Fence
- Fence is in good condition
- Drip System Landscaping
- Front and Back Yard Sprinklers
- Lawn
- Back and Front Yard
Parking
- 2 Car Direct Access Garage
- Parking Available
- Front Facing Garage
- Single Garage Door
- Garage Door Opener
- Parking Lot
Property Views
- Mountain
- Hills
Home Design
- Traditional Architecture
- Entry on the 1st floor
- Turnkey
- Slab Foundation
- Fire Rated Drywall
- Interior Block Wall
- Metal Roof
- Stucco
Interior Spaces
- 1,546 Sq Ft Home
- 1-Story Property
- Ceiling Fan
- Recessed Lighting
- Fireplace With Gas Starter
- Double Pane Windows
- ENERGY STAR Qualified Windows
- Tinted Windows
- Blinds
- Window Screens
- Double Door Entry
- Separate Family Room
- Living Room with Fireplace
- Combination Dining and Living Room
- Home Office
Kitchen
- Gas Oven
- Self-Cleaning Oven
- Gas Range
- Free-Standing Range
- Range Hood
- Recirculated Exhaust Fan
- Microwave
- Water Line To Refrigerator
- Corian Countertops
- Disposal
Flooring
- Carpet
- Tile
Bedrooms and Bathrooms
- 3 Main Level Bedrooms
- Mirrored Closets Doors
- 2 Full Bathrooms
- Corian Bathroom Countertops
- Bathtub with Shower
- Exhaust Fan In Bathroom
- Humidity Controlled
Laundry
- Laundry Room
- Laundry in Garage
- Dryer
- Washer
Home Security
- Carbon Monoxide Detectors
- Fire and Smoke Detector
Eco-Friendly Details
- ENERGY STAR Qualified Appliances
- Energy-Efficient HVAC
- ENERGY STAR Qualified Equipment for Heating
Outdoor Features
- Lake Privileges
- Open Patio
- Exterior Lighting
- Rain Gutters
- Front Porch
Schools
- Del Lago Elementary School
- Los Alisos Middle School
- Trabucco Hills High School
Utilities
- Cooling System Powered By Gas
- High Efficiency Air Conditioning
- Forced Air Heating and Cooling System
- Heating System Uses Natural Gas
- Underground Utilities
- 220 Volts in Garage
- Natural Gas Connected
- ENERGY STAR Qualified Water Heater
- Gas Water Heater
- Cable TV Available
Listing and Financial Details
- Security Deposit $4,300
- Rent includes gardener
- 12-Month Minimum Lease Term
- Available 12/1/25
- Tax Lot 16
- Tax Tract Number 8752
- Assessor Parcel Number 81121212
Community Details
Overview
- Property has a Home Owners Association
- $75 HOA Transfer Fee
- Mission Viejo Environmental Association, Phone Number (800) 400-2284
- Built by Mission Viejo Company
- Castille Subdivision, Castille Floorplan
- Community Lake
Recreation
- Hiking Trails
- Bike Trail
Pet Policy
- Limit on the number of pets
- Pet Size Limit
- Pet Deposit $500
- Breed Restrictions
Map
Source: California Regional Multiple Listing Service (CRMLS)
MLS Number: OC25265903
APN: 811-212-12
- 22081 Broken Bow Dr
- 21952 Esplendor
- 26445 Sandy Creek
- 22561 Demasia
- 21822 Shenandoah Dr
- 22735 Via Santa Rosa
- 21642 Montbury Dr
- 26262 Hesby Way
- 27552 Berdun
- 26242 Brookhollow
- 26331 Via Lara
- 26451 Via Juanita
- 22792 Orellana
- 27197 Via Aurora
- 21441 Montbury Dr
- 27342 Padilla
- 27423 Padilla
- 21825 Calabaza
- 27662 Esla
- 25885 Trabuco Rd Unit 41
- 22182 Platino
- 26602 Via Noveno
- 22411 Salmeron
- 21834 Mirador
- 26451 Via Juanita
- 27582 Cenajo
- 26662 Avenida Shonto
- 23035 Cecelia
- 21822 Jinetes
- 25885 Trabuco Rd Unit 57
- 27784 Deya Unit 7
- 27873 Esporlas Unit 29
- 27782 Paguera Unit 19
- 27832 Esporlas Unit 38
- 27802 Alfabia
- 25713 Sycamore Pointe Unit A1
- 27766 Alfabia
- 27546 Genil
- 22586 Galilea Unit 28
- 21681 Cabrosa
