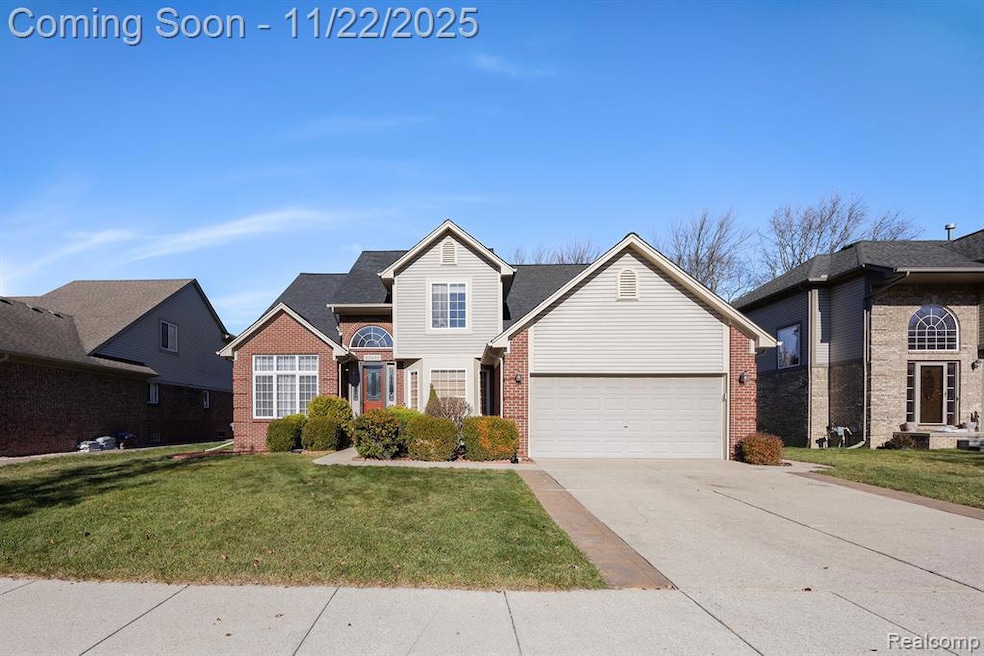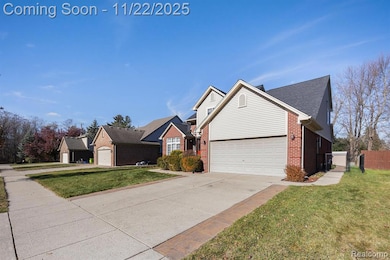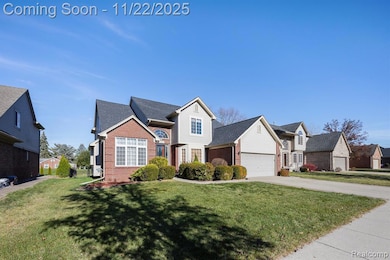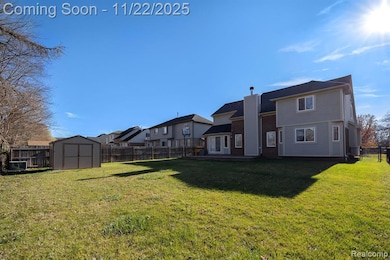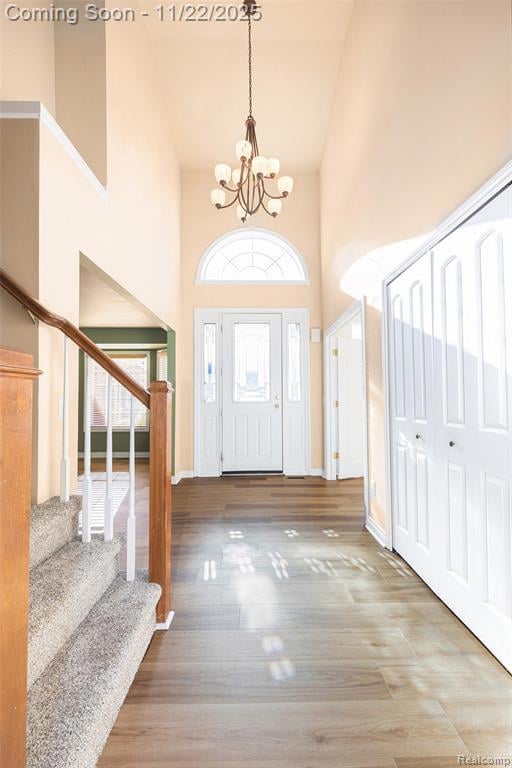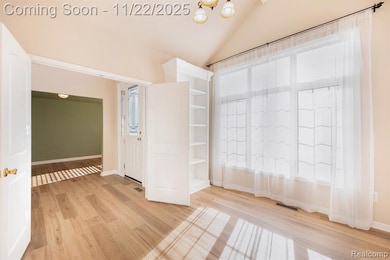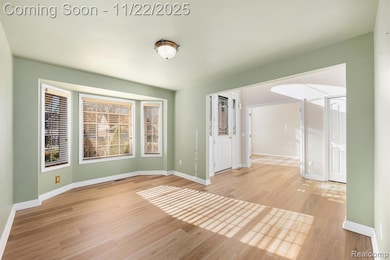22245 Brywood Ct Clinton Township, MI 48036
Estimated payment $3,253/month
Highlights
- Colonial Architecture
- Jetted Tub in Primary Bathroom
- Stainless Steel Appliances
- L'Anse Creuse High School - North Rated 9+
- Ground Level Unit
- Cul-De-Sac
About This Home
Tucked away on a semi-private cul-de-sac of just twelve homes, this beautifully maintained residence offers over 2,900 sq. ft. of thoughtfully designed living space on nearly a quarter acre. A grand 8-foot doorway opens into a bright two-story foyer, making a welcoming first impression. The main level is designed for both daily comfort and effortless entertaining. Just off the foyer, a quiet office/den provides an ideal work-from-home space, while a formal dining room sets the stage for gatherings. The well-appointed kitchen features abundant cabinetry, generous counters, and a spacious pantry, flowing seamlessly into a casual dining area and the great room, anchored by a natural fireplace. A sliding doorwall opens to the fully fenced backyard, complete with stamped concrete patio and storage shed. Rounding out this level are a powder room, first-floor laundry, and a luxurious primary suite with dual closets and an ensuite boasting double sinks, a jetted tub, and a glass-enclosed shower. The upper level, accessible from both staircases, offers three generous bedrooms, a full bathroom, and a large flexible loft perfect as a secondary living space or play area, and a walk in storage closet. The fully finished basement provides even more versatile living options, featuring a carpeted living area, vinyl-floored play/game zone, a full bathroom, and a soundproof room ideal for musicians, creators, or anyone needing a quiet workspace. Ample storage completes this level. Recent updates provide peace of mind, including a new HVAC system (2023), new roof with transferable warranty (Nov 2025), new sump pump (2021), and brand-new flooring throughout (Oct 2025). Additional features include central air, a two-car garage with side-access door, and all appliances included. Conveniently located near prime retail, dining, and major expressways, this home combines space, comfort, and modern updates in a desirable cul-de-sac setting—ready to welcome its next owners.
Open House Schedule
-
Saturday, November 29, 202512:00 to 2:00 pm11/29/2025 12:00:00 PM +00:0011/29/2025 2:00:00 PM +00:00Come explore the bright, open layout, enjoy the brand-new carpeting, and see the thoughtful updates throughout, including the new roof, HVAC system, and more. Whether you're looking for extra space, modern conveniences, or a great location, this home checks all the boxes. Stop in, take your time, and imagine how perfectly this home could fit your lifestyle. We can’t wait to welcome you!Add to Calendar
Home Details
Home Type
- Single Family
Est. Annual Taxes
Year Built
- Built in 2005 | Remodeled in 2021
Lot Details
- 9,583 Sq Ft Lot
- Cul-De-Sac
- Back Yard Fenced
HOA Fees
- $42 Monthly HOA Fees
Home Design
- Colonial Architecture
- Brick Exterior Construction
- Poured Concrete
- Vinyl Construction Material
Interior Spaces
- 2,909 Sq Ft Home
- 2-Story Property
- Fireplace
- Entrance Foyer
- Finished Basement
- Sump Pump
Kitchen
- Free-Standing Gas Range
- Microwave
- Dishwasher
- Stainless Steel Appliances
Bedrooms and Bathrooms
- 4 Bedrooms
- Jetted Tub in Primary Bathroom
Laundry
- Dryer
- Washer
Parking
- 2 Car Attached Garage
- Front Facing Garage
- Garage Door Opener
Outdoor Features
- Patio
- Exterior Lighting
Location
- Ground Level Unit
Utilities
- Forced Air Heating System
- Heating System Uses Natural Gas
- Programmable Thermostat
- Cable TV Available
Community Details
- Erica Sinz Association, Phone Number (248) 906-8525
- Brywood Ridge Condo Subdivision
Listing and Financial Details
- Assessor Parcel Number 1102177003
Map
Home Values in the Area
Average Home Value in this Area
Tax History
| Year | Tax Paid | Tax Assessment Tax Assessment Total Assessment is a certain percentage of the fair market value that is determined by local assessors to be the total taxable value of land and additions on the property. | Land | Improvement |
|---|---|---|---|---|
| 2025 | $5,495 | $213,200 | $0 | $0 |
| 2024 | $3,184 | $199,800 | $0 | $0 |
| 2023 | $3,019 | $174,000 | $0 | $0 |
| 2022 | $4,979 | $167,700 | $0 | $0 |
| 2021 | $4,843 | $154,400 | $0 | $0 |
| 2020 | $2,772 | $151,500 | $0 | $0 |
| 2019 | $4,504 | $144,600 | $0 | $0 |
| 2018 | $4,425 | $136,900 | $0 | $0 |
| 2017 | $4,374 | $137,300 | $28,400 | $108,900 |
| 2016 | $4,347 | $137,300 | $0 | $0 |
| 2015 | -- | $130,600 | $0 | $0 |
| 2014 | -- | $110,200 | $0 | $0 |
| 2011 | -- | $107,900 | $27,600 | $80,300 |
Property History
| Date | Event | Price | List to Sale | Price per Sq Ft |
|---|---|---|---|---|
| 11/22/2025 11/22/25 | For Sale | $519,900 | -- | $179 / Sq Ft |
Purchase History
| Date | Type | Sale Price | Title Company |
|---|---|---|---|
| Corporate Deed | $75,000 | Chicago Title Insurance Co |
Mortgage History
| Date | Status | Loan Amount | Loan Type |
|---|---|---|---|
| Open | $408,234 | Construction |
Source: Realcomp
MLS Number: 20251055519
APN: 16-11-02-177-003
- 44833 Maddelein St
- 45301 N Branch St
- 45396 Deneweth Rd
- 23149 Egnew Dr
- 43529 Medea Dr
- 43852 Eureka Dr
- 62 Rosebud Ln Unit C47
- 45501 Labelle Dr
- 43300 Little Rd
- 23353 Easy St
- 46245 Sawyer Ln
- 291 N Rose St
- 23279 Crystal Dr
- 23592 Northport Dr
- 21789 Magnolia Ct
- 281 Carlson St
- 11 Leonore St
- 21537 Notre Dame Dr
- 22480 Streamside Dr
- 23592 Harrellson St
- 45531 North Ave
- 123 Mark Dr
- 124 Mark Dr
- 320-320 North Ave
- 277 N Rose St
- 42600 Pinehurst Dr Unit 73
- 284 North Ave Unit 2
- 44565 Bayview Ave
- 295 Euclid St Unit ID1032310P
- 295 Euclid St Unit ID1032357P
- 142 Gallup St Unit 2
- 55 Hollywood Ct Unit ID1032368P
- 53 Hollywood Ct Unit ID1032314P
- 51 Hollywood Ct Unit ID1032304P
- 192 Hubbard St
- 68 Washington St
- 130 Grand Ave Unit 3
- 100 Market St Unit 100-2
- 45313 Marketplace Blvd
- 96 Jones St
