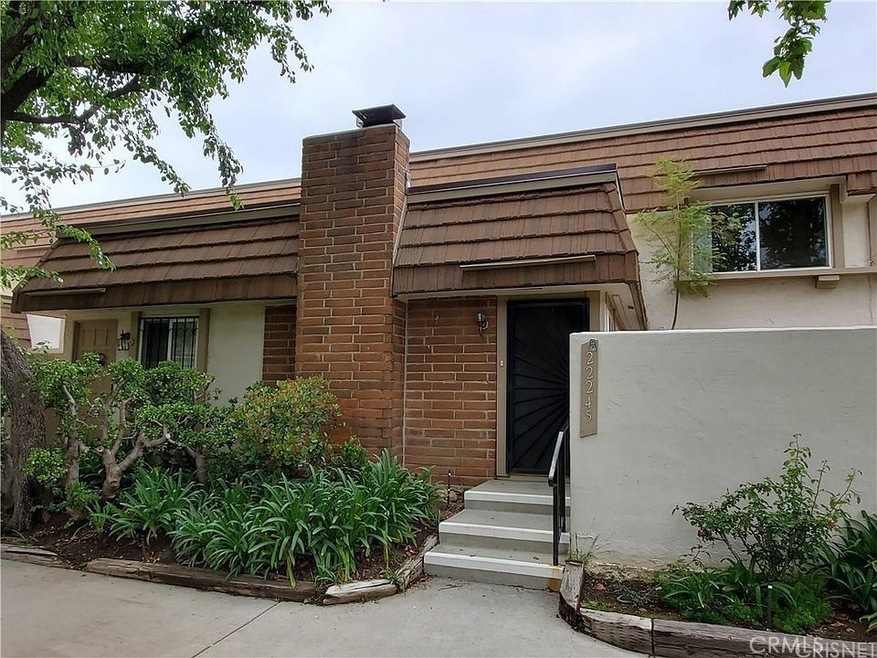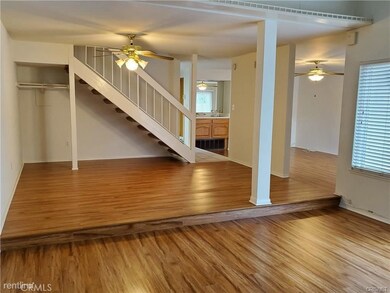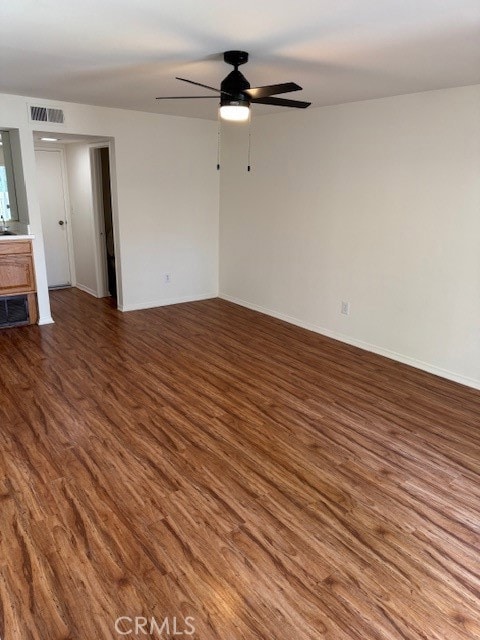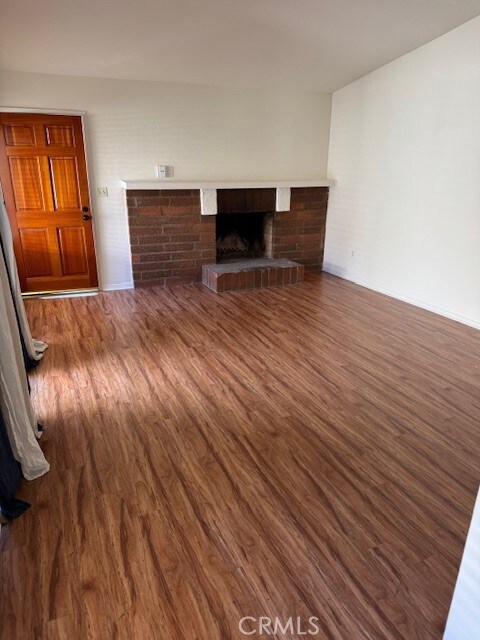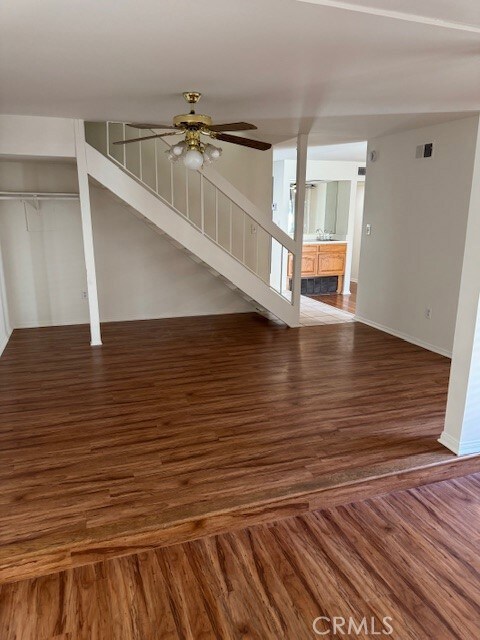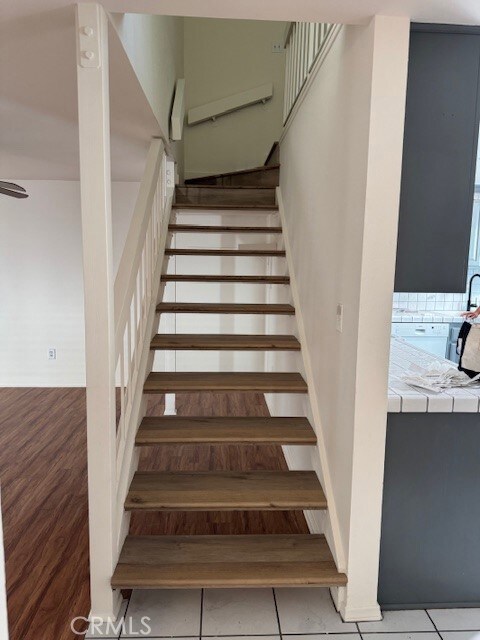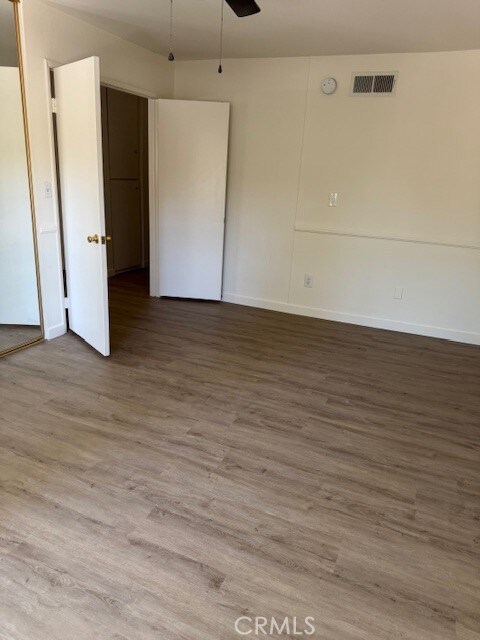22245 James Alan Cir Chatsworth, CA 91311
Chatsworth NeighborhoodHighlights
- 3.77 Acre Lot
- Clubhouse
- 2 Car Attached Garage
- Mountain View
- Community Pool
- 3-minute walk to Chatsworth Park North
About This Home
Large townhouse unit with family room, formal dining and huge master! Townhouse could set up as two masters and two secondary bedrooms or 3 bedrooms and a large bonus room! Large family room with wet bar; formal dining area. Sliders overlook private patio from living and family rooms.
Listing Agent
Jocelle Maliwanag Brokerage Phone: 818-319-5698 License #01703043 Listed on: 05/07/2025
Condo Details
Home Type
- Condominium
Est. Annual Taxes
- $6,354
Year Built
- Built in 1969
Parking
- 2 Car Attached Garage
- On-Street Parking
Interior Spaces
- 2,138 Sq Ft Home
- 2-Story Property
- Family Room with Fireplace
- Mountain Views
Kitchen
- Electric Oven
- Dishwasher
Bedrooms and Bathrooms
- 4 Bedrooms
- All Upper Level Bedrooms
Laundry
- Laundry Room
- Laundry in Garage
Additional Features
- Two or More Common Walls
- Central Air
Listing and Financial Details
- Security Deposit $4,000
- Rent includes association dues, pool
- 12-Month Minimum Lease Term
- Available 6/16/25
- Tax Lot 16
- Tax Tract Number 28501
- Assessor Parcel Number 2723012048
Community Details
Overview
- Property has a Home Owners Association
- 739 Units
Amenities
- Clubhouse
Recreation
- Community Pool
- Dog Park
- Horse Trails
- Bike Trail
Map
Source: California Regional Multiple Listing Service (CRMLS)
MLS Number: SR25100810
APN: 2723-012-048
- 22261 James Alan Cir
- 22161 James Alan Cir
- 10468 Larwin Ave
- 22212 Germain St Unit 4
- 10407 Larwin Ave
- 22226 Devonshire St
- 10251 Glade Ave
- 10234 Nevada Ave
- 22421 Jeffrey Mark Ct Unit 6
- 10162 Farralone Ave
- 10157 Glade Ave
- 10555 Vassar Ave
- 21912 Hiawatha St Unit 2
- 10161 Larwin Ave Unit 3
- 10145 Larwin Ave Unit 2
- 10127 Hanna Ave
- 10100 Larwin Ave Unit 1
- 10500 Jordan Ave
- 10801 Topanga Canyon Blvd
- 10035 Gierson Ave
