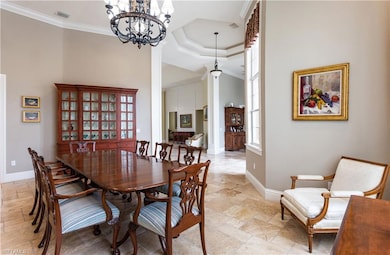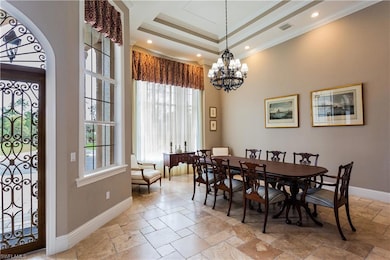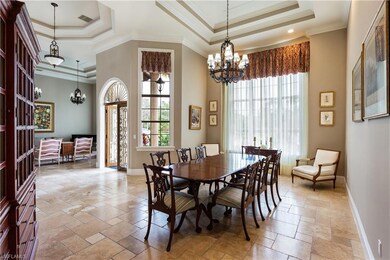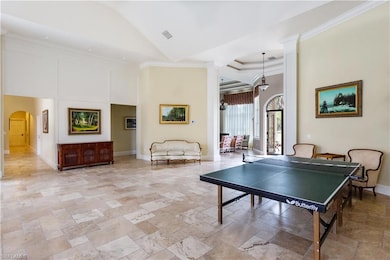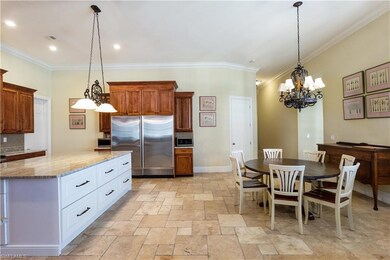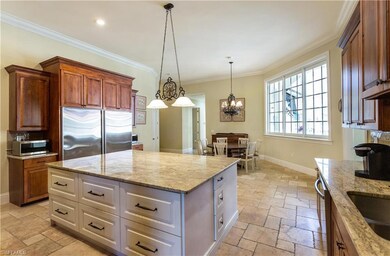2225 23rd St SW Naples, FL 34117
Rural Estates NeighborhoodHighlights
- Home fronts navigable water
- Screened Pool
- 3.25 Acre Lot
- Big Cypress Elementary School Rated A-
- View of Trees or Woods
- Vaulted Ceiling
About This Home
Luxury Estate Living at The Knickerbocker where there are 9 generously sized, fully-furnished bedrooms with 8 en-suite baths. This meticulously cared for massive estate sleeps 20 guests in beds and boasts a kitchen with breakfast area, living room, formal dining room, game room with ping pong table, and a massive pool/lanai perfect for soaking up Florida's sunshine. All tastefully furnished rooms come with commercially laundered hotel-quality linens for use during your stay. This professionally managed home comes with a well staffed team who are dedicated to caring for this home. Any length of stay is warmly welcome, whether you need a temporary base for a short visit to Naples or are looking for a longer term efficient and hassle-free living arrangement. The Estate sits on 3+ acres of natural Florida beauty and is just a quick 4 miles to Collier Blvd. & Pine Ridge Road. Rates vary according to length of stay and season and are for guideline purposes only. Guest changeover fee, damage waiver, linen fee, sales & tourist taxes and booking fee will be added to the rate. Please inquire with your specific dates for a detailed quote. Other optional services to such as mid-stay cleaning, pool heat, baby gear rentals, trip cancellation insurance, etc. are available for extra charge. Please inquire with specific dates of stay.
Home Details
Home Type
- Single Family
Est. Annual Taxes
- $26,272
Year Built
- Built in 2000
Lot Details
- 3.25 Acre Lot
- Home fronts navigable water
- Home fronts a canal
- West Facing Home
- Landscaped
- Sprinkler System
Property Views
- Woods
- Canal
Home Design
- Traditional Architecture
- Concrete Block With Brick
Interior Spaces
- 7,200 Sq Ft Home
- 1-Story Property
- Furnished
- Furnished or left unfurnished upon request
- Tray Ceiling
- Vaulted Ceiling
- Window Treatments
- Entrance Foyer
- Great Room
- Home Office
- Screened Porch
- Marble Flooring
- Pull Down Stairs to Attic
Kitchen
- Breakfast Area or Nook
- Double Oven
- Electric Cooktop
- Microwave
- Freezer
- Dishwasher
Bedrooms and Bathrooms
- 6 Bedrooms
- Split Bedroom Floorplan
- Walk-In Closet
Laundry
- Laundry Room
- Dryer
- Washer
Home Security
- Security System Owned
- Fire and Smoke Detector
Parking
- Common or Shared Parking
- Paved Parking
- Guest Parking
Accessible Home Design
- Wheelchair Access
- Accessible Parking
Pool
- Screened Pool
- Concrete Pool
- Heated In Ground Pool
- Heated Spa
- In Ground Spa
- Screened Spa
Schools
- Big Cypress Elementary School
- Cypress Palm Middle School
- Golden Gate High School
Utilities
- Forced Air Zoned Heating and Cooling System
- Cooling System Mounted In Outer Wall Opening
- Wall Furnace
- Heat Pump System
- Water Treatment System
- High Speed Internet
- Internet Available
Listing and Financial Details
- Security Deposit $50,000
- Tenant pays for application fee, departure cleaning
- The owner pays for electric-full, internet access, irrigation water, lawn care, lawn service, pool care, pool heat, pool maintenance, security, sewer, trash removal, water, water system maint
- Assessor Parcel Number 45960240004
- Tax Block 5
Community Details
Pet Policy
- Call for details about the types of pets allowed
Additional Features
- Golden Gate Estates Community
- Card or Code Access
Map
Source: Naples Area Board of REALTORS®
MLS Number: 225012369
APN: 45960240004
- 2167 Della Dr
- 1579 25th St SW
- 3440 15th Ave SW
- 3511 17th Ave SW
- 3651 29th Ave SW
- 687 23rd St SW
- 681 19th St SW
- 4100 Golden Gate Pkwy
- 2315 41st Terrace SW
- 10815 Renaissance Cir
- 4318 27th Ct SW Unit 101
- 525 15th St SW
- 4306 27th Ct SW Unit 103
- 4287 27th Ct SW Unit 202
- 4116 Studio Apartmen 15th Ave SW
- 4116 15th Ave SW
- 4198 27th Ct SW Unit 106
- 4346 27th Ct SW Unit 5
- 3250 Magnolia Pond Cir
- 4539 Coral Palms Ln

