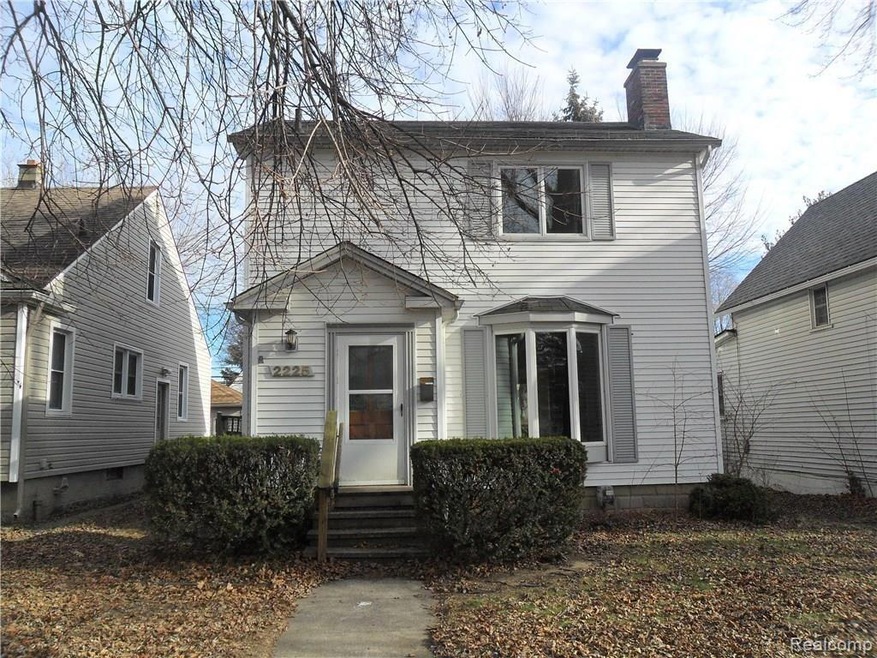
$180,000
- 3 Beds
- 1 Bath
- 1,187 Sq Ft
- 2683 Longmeadow Dr
- Trenton, MI
Make this Trenton brick ranch your own. The seller has just installed a brand new furnace for the sale of the home. The successful buyer will understand that this is an AS IS sale with city repairs to assume (see attached report). This home is within a mile of Target, Trentwood and Tony Canoli and not far from Trenton HS and Arthurs MS. The location is outstanding. This is an estate sale.
Lisa Sobell Real Estate One-Southgate
