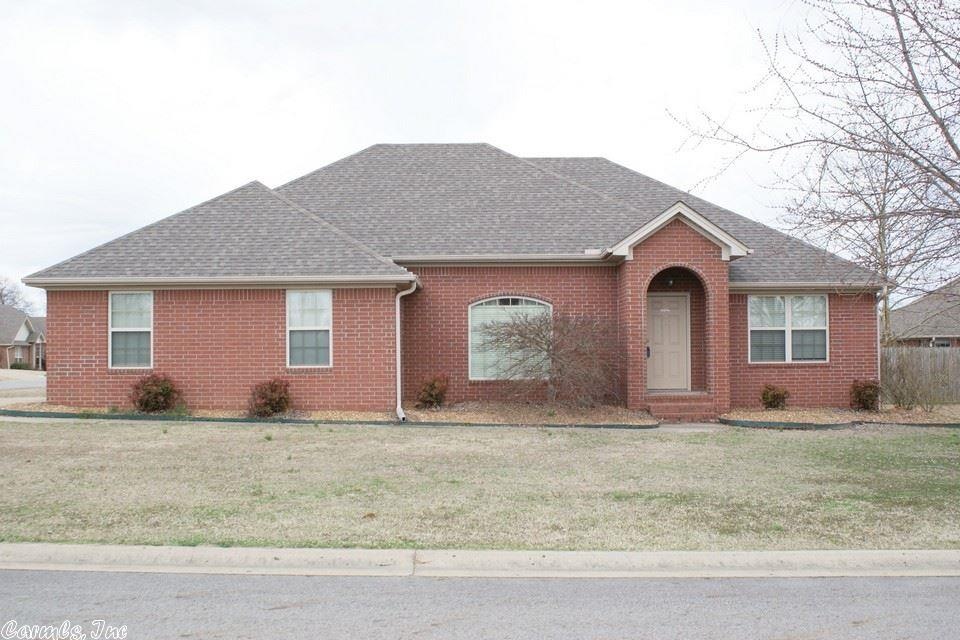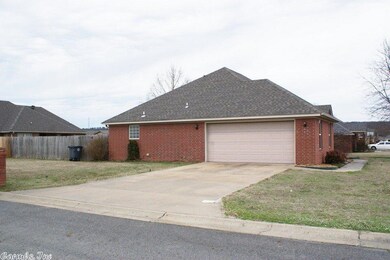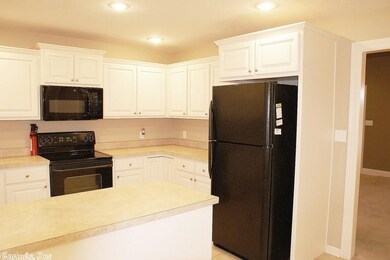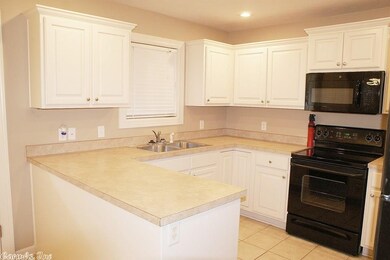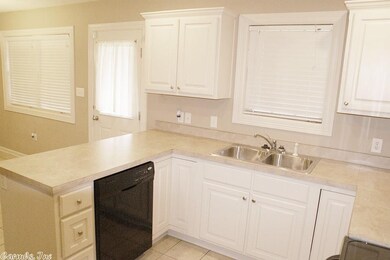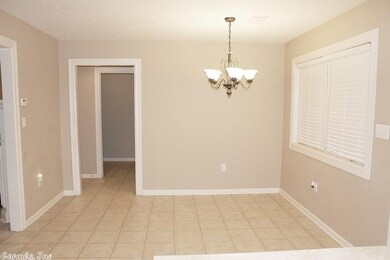
2225 Caleb Dr Searcy, AR 72143
Highlights
- Traditional Architecture
- <<bathWithWhirlpoolToken>>
- Great Room
- Westside Elementary School Rated A-
- Corner Lot
- 5-minute walk to Riverside Park
About This Home
As of May 2018Must see home in one of Searcy's most desirable neighborhoods! Beautiful 3BR 2BA 1560sqft like new brick home with split floor plan on extra large corner lot. The eat in kitchen has a lots of cabinets, breakfast bar, smooth top range, and tile floor. The living room has recessed lights, and a fireplace. The large master bedroom has a beautiful tray ceiling and master bath has a large garden whirlpool tub with a walk-in shower, and 2 walk in closets. The outside has a covered patio & fenced in back yard.
Last Agent to Sell the Property
Letain Devore
RE/MAX Advantage Listed on: 03/05/2018
Co-Listed By
Roger Devore
RE/MAX Advantage
Last Buyer's Agent
Roger Devore
RE/MAX Advantage
Home Details
Home Type
- Single Family
Est. Annual Taxes
- $1,119
Year Built
- Built in 2005
Lot Details
- 0.35 Acre Lot
- Wood Fence
- Landscaped
- Corner Lot
- Level Lot
Home Design
- Traditional Architecture
- Brick Exterior Construction
- Slab Foundation
- Architectural Shingle Roof
Interior Spaces
- 1,560 Sq Ft Home
- 1-Story Property
- Tray Ceiling
- Ceiling Fan
- Wood Burning Fireplace
- Fireplace Features Blower Fan
- Gas Log Fireplace
- Insulated Windows
- Window Treatments
- Insulated Doors
- Great Room
- Family Room
- Combination Kitchen and Dining Room
Kitchen
- Eat-In Kitchen
- Breakfast Bar
- Electric Range
- Stove
- <<microwave>>
- Plumbed For Ice Maker
- Dishwasher
- Disposal
Flooring
- Carpet
- Tile
Bedrooms and Bathrooms
- 3 Bedrooms
- Walk-In Closet
- 2 Full Bathrooms
- <<bathWithWhirlpoolToken>>
- Walk-in Shower
Laundry
- Laundry Room
- Washer Hookup
Attic
- Attic Floors
- Attic Ventilator
Home Security
- Home Security System
- Fire and Smoke Detector
Parking
- 2 Car Garage
- Automatic Garage Door Opener
Outdoor Features
- Patio
Utilities
- Central Heating and Cooling System
- Heat Pump System
- Underground Utilities
- Electric Water Heater
- Cable TV Available
Ownership History
Purchase Details
Home Financials for this Owner
Home Financials are based on the most recent Mortgage that was taken out on this home.Purchase Details
Home Financials for this Owner
Home Financials are based on the most recent Mortgage that was taken out on this home.Purchase Details
Home Financials for this Owner
Home Financials are based on the most recent Mortgage that was taken out on this home.Purchase Details
Similar Homes in Searcy, AR
Home Values in the Area
Average Home Value in this Area
Purchase History
| Date | Type | Sale Price | Title Company |
|---|---|---|---|
| Deed | $135,000 | -- | |
| Warranty Deed | $136,000 | -- | |
| Warranty Deed | $115,000 | None Available | |
| Deed | -- | -- |
Mortgage History
| Date | Status | Loan Amount | Loan Type |
|---|---|---|---|
| Open | $173,000 | VA | |
| Closed | $128,250 | No Value Available | |
| Closed | -- | No Value Available | |
| Previous Owner | $115,500 | New Conventional | |
| Previous Owner | $107,000 | New Conventional |
Property History
| Date | Event | Price | Change | Sq Ft Price |
|---|---|---|---|---|
| 07/19/2025 07/19/25 | Price Changed | $237,900 | -2.9% | $153 / Sq Ft |
| 07/17/2025 07/17/25 | Price Changed | $244,900 | -2.0% | $157 / Sq Ft |
| 06/26/2025 06/26/25 | For Sale | $249,900 | +85.1% | $160 / Sq Ft |
| 05/10/2018 05/10/18 | Sold | $135,000 | -2.9% | $87 / Sq Ft |
| 03/12/2018 03/12/18 | Pending | -- | -- | -- |
| 03/05/2018 03/05/18 | For Sale | $139,000 | -- | $89 / Sq Ft |
Tax History Compared to Growth
Tax History
| Year | Tax Paid | Tax Assessment Tax Assessment Total Assessment is a certain percentage of the fair market value that is determined by local assessors to be the total taxable value of land and additions on the property. | Land | Improvement |
|---|---|---|---|---|
| 2024 | $1,151 | $28,340 | $3,600 | $24,740 |
| 2023 | $726 | $28,340 | $3,600 | $24,740 |
| 2022 | $1,151 | $28,340 | $3,600 | $24,740 |
| 2021 | $1,151 | $28,340 | $3,600 | $24,740 |
| 2020 | $1,119 | $27,560 | $6,160 | $21,400 |
| 2019 | $1,119 | $27,560 | $6,160 | $21,400 |
| 2018 | $1,119 | $27,560 | $6,160 | $21,400 |
| 2017 | $1,119 | $27,560 | $6,160 | $21,400 |
| 2016 | $1,119 | $27,560 | $6,160 | $21,400 |
| 2015 | $1,127 | $27,750 | $5,400 | $22,350 |
| 2014 | $1,127 | $27,750 | $5,400 | $22,350 |
Agents Affiliated with this Home
-
Kathy Schack

Seller's Agent in 2025
Kathy Schack
RE/MAX
(501) 743-8894
41 Total Sales
-
L
Seller's Agent in 2018
Letain Devore
RE/MAX
-
R
Seller Co-Listing Agent in 2018
Roger Devore
RE/MAX
Map
Source: Cooperative Arkansas REALTORS® MLS
MLS Number: 18006645
APN: 016-03065-883
- 72 Sherwood Loop
- 423 E Palmer Ct
- 300 N Sawmill Rd
- 408 Crain Dr
- 301 Jennifer Ln
- 7 Sherwood Loop
- 435 Natalie Cir
- 208 Crain Dr
- 0 W Beebe Capps Expy Unit 22023380
- 306 Country Squire Ln
- 1912 W Arch Ave
- 412 Country Squire Ln
- 1915 W Arch Ave
- 1920 W Arch Ave
- 36 Stoneybrook Ln
- 1903 W Arch Ave
- 32 Stoneybrook Ln
- 2309 Normandy
- 28 Stoneybrook Ln
- 6 Baker Dr
