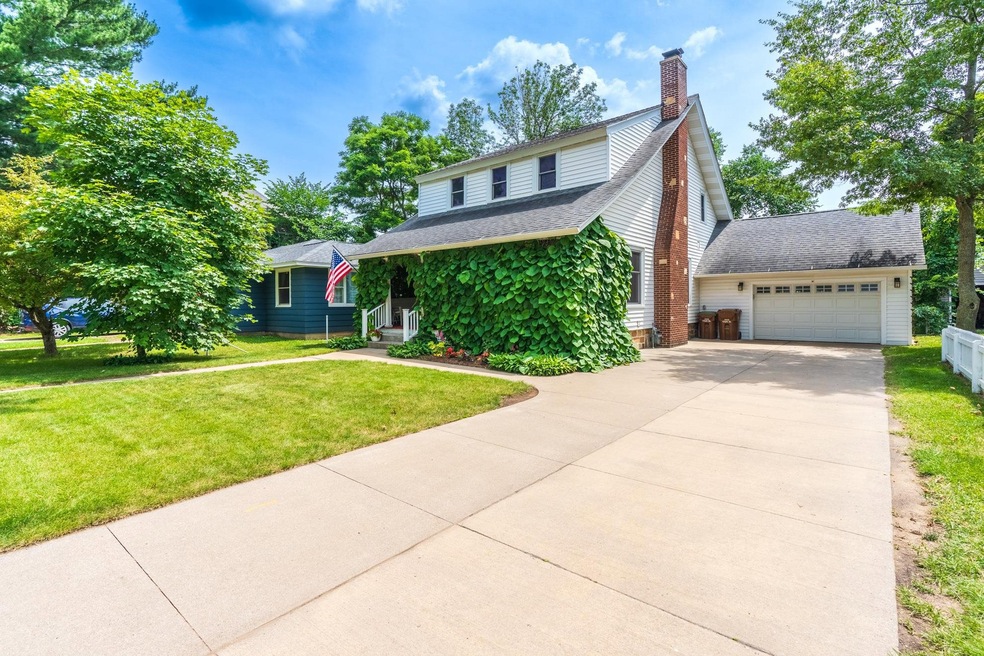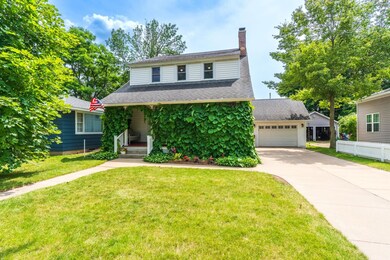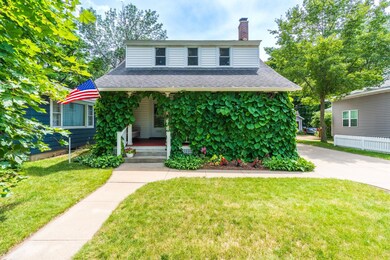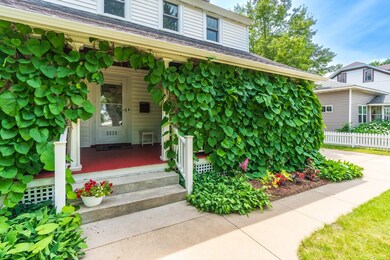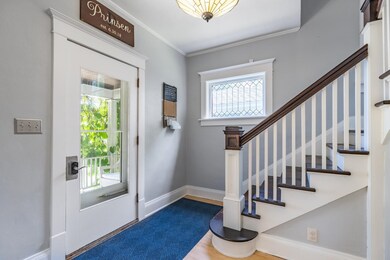
2225 Clark St Stevens Point, WI 54481
Highlights
- Wood Flooring
- Fenced Yard
- 1 Car Attached Garage
- Lower Floor Utility Room
- Porch
- Walk-In Closet
About This Home
As of June 2025Welcome to your oasis in the heart of Stevens Point, just a 6-minute bike ride to downtown. This beautifully modernized historic home boasts 4 bedrooms and 3 bathrooms, offering a perfect blend of classic charm and contemporary updates. One of its most iconic features is the century-old Dutchman's pipe vine adorning the front porch, creating a serene ambiance that enhances the home's charm. Step inside to discover real hardwood floors throughout, a spacious living room with 9' ceilings and gas log fireplace, and a kitchen equipped with custom cabinets, stainless steel appliances, and in-ceiling speakers ideal for entertaining. Outside, unwind in the generously sized fenced backyard featuring a manicured lawn and an in-ground fire pit—an ideal spot for gatherings or quiet evenings away from the city lights. Additional highlights include ample storage in the upper level of the garage and a walkable attic, perfect for storing your belongings.
Last Agent to Sell the Property
JONES REAL ESTATE GROUP Brokerage Phone: 715-680-0019 License #59470 Listed on: 07/11/2024
Co-Listed By
JONES REAL ESTATE GROUP Brokerage Phone: 715-680-0019 License #59470 - 90
Home Details
Home Type
- Single Family
Est. Annual Taxes
- $38
Year Built
- Built in 1918
Lot Details
- 6,534 Sq Ft Lot
- Fenced Yard
Home Design
- Shingle Roof
- Vinyl Siding
Interior Spaces
- 2-Story Property
- Gas Log Fireplace
- Lower Floor Utility Room
- Partially Finished Basement
- Basement Fills Entire Space Under The House
Kitchen
- Range
- Microwave
- Freezer
- Dishwasher
Flooring
- Wood
- Tile
Bedrooms and Bathrooms
- 4 Bedrooms
- Walk-In Closet
- Bathroom on Main Level
Laundry
- Laundry on lower level
- Dryer
- Washer
Home Security
- Carbon Monoxide Detectors
- Fire and Smoke Detector
Parking
- 1 Car Attached Garage
- Garage Door Opener
- Driveway
Outdoor Features
- Patio
- Porch
Utilities
- Forced Air Heating and Cooling System
- Natural Gas Water Heater
- Public Septic
- Cable TV Available
Listing and Financial Details
- Assessor Parcel Number 281-24-0833201004
Ownership History
Purchase Details
Home Financials for this Owner
Home Financials are based on the most recent Mortgage that was taken out on this home.Purchase Details
Home Financials for this Owner
Home Financials are based on the most recent Mortgage that was taken out on this home.Purchase Details
Purchase Details
Home Financials for this Owner
Home Financials are based on the most recent Mortgage that was taken out on this home.Similar Homes in Stevens Point, WI
Home Values in the Area
Average Home Value in this Area
Purchase History
| Date | Type | Sale Price | Title Company |
|---|---|---|---|
| Warranty Deed | $310,000 | Gowey Abstract & Title | |
| Quit Claim Deed | $143,000 | None Listed On Document | |
| Quit Claim Deed | $143,000 | None Listed On Document | |
| Warranty Deed | $286,000 | County Land & Title Llc | |
| Warranty Deed | $133,500 | -- |
Mortgage History
| Date | Status | Loan Amount | Loan Type |
|---|---|---|---|
| Open | $110,000 | New Conventional | |
| Previous Owner | $137,500 | Credit Line Revolving | |
| Previous Owner | $113,000 | New Conventional | |
| Previous Owner | $19,000 | Credit Line Revolving |
Property History
| Date | Event | Price | Change | Sq Ft Price |
|---|---|---|---|---|
| 06/10/2025 06/10/25 | Sold | $310,000 | +3.4% | $169 / Sq Ft |
| 05/07/2025 05/07/25 | For Sale | $299,900 | +4.9% | $164 / Sq Ft |
| 09/27/2024 09/27/24 | Sold | $286,000 | +14.4% | $156 / Sq Ft |
| 07/11/2024 07/11/24 | For Sale | $249,900 | +87.2% | $136 / Sq Ft |
| 08/22/2014 08/22/14 | Sold | $133,500 | -2.9% | $73 / Sq Ft |
| 07/15/2014 07/15/14 | Pending | -- | -- | -- |
| 06/11/2014 06/11/14 | For Sale | $137,500 | -- | $75 / Sq Ft |
Tax History Compared to Growth
Tax History
| Year | Tax Paid | Tax Assessment Tax Assessment Total Assessment is a certain percentage of the fair market value that is determined by local assessors to be the total taxable value of land and additions on the property. | Land | Improvement |
|---|---|---|---|---|
| 2024 | $38 | $206,000 | $17,600 | $188,400 |
| 2023 | $0 | $206,000 | $17,600 | $188,400 |
| 2022 | $3,524 | $145,600 | $14,400 | $131,200 |
| 2021 | $3,407 | $145,600 | $14,400 | $131,200 |
| 2020 | $3,442 | $145,600 | $14,400 | $131,200 |
| 2019 | $3,391 | $145,600 | $14,400 | $131,200 |
| 2018 | $3,179 | $145,600 | $14,400 | $131,200 |
| 2017 | $3,096 | $145,600 | $14,400 | $131,200 |
| 2016 | $2,573 | $109,600 | $10,400 | $99,200 |
| 2015 | $2,603 | $109,600 | $10,400 | $99,200 |
| 2014 | $2,266 | $98,700 | $10,400 | $88,300 |
Agents Affiliated with this Home
-
T
Seller's Agent in 2025
The Legacy Group
THE LEGACY GROUP
-
H
Buyer's Agent in 2025
Heidi Mancheski
FIRST WEBER
-
R
Seller's Agent in 2024
RISE REAL ESTATE TEAM
JONES REAL ESTATE GROUP
-
D
Seller Co-Listing Agent in 2024
Dakota Karlen
JONES REAL ESTATE GROUP
-
A
Buyer's Agent in 2024
Amy Lesniak
THE LEGACY GROUP
-
P
Seller's Agent in 2014
Peter Harris
FIRST WEBER
Map
Source: Central Wisconsin Multiple Listing Service
MLS Number: 22403057
APN: 281-24-0833201004
- 1518 Illinois Ave
- 2249 Main St
- 2325 Clark St
- 2117 Lincoln Ave
- 2217 Sims Ave
- 2108 Oak St
- 1425 Rogers St
- 2140 Madison St
- 1532 College Ave Unit 1101/1101A Rogers St
- 3019 Clark St
- 1023 Prentice St
- 2908 Prais St
- 1541 Church St
- 1025 Smith St
- 1209 Brawley St
- 1025 Wisconsin St
- 608 Prentice St
- 2400 Church St
- 1225 Franklin St Unit 1225-A Franklin Stre
- 2601 Welsby Ave
