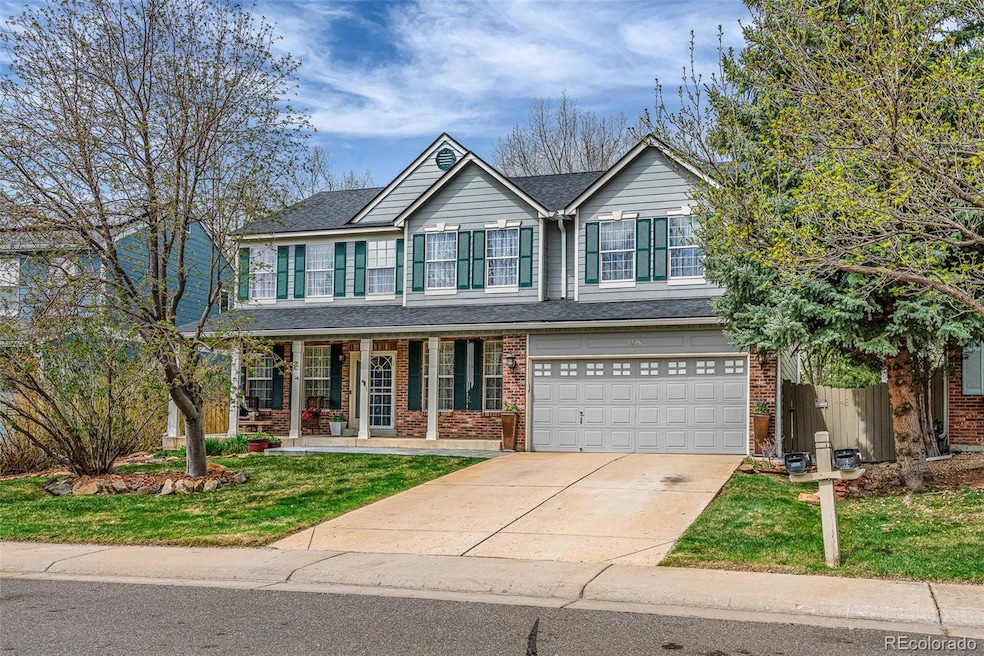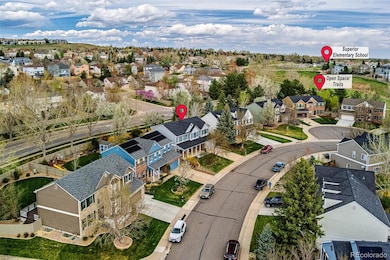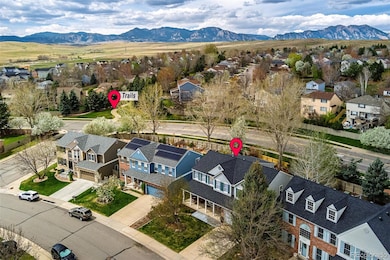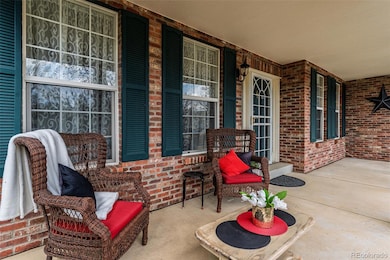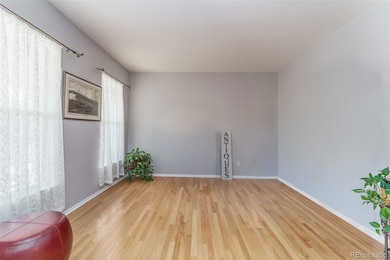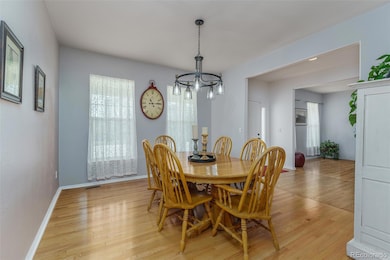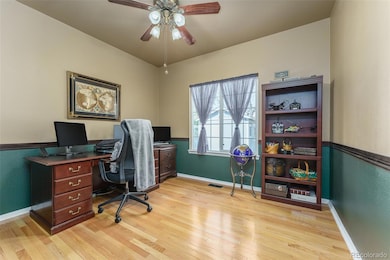2225 Clayton Cir Superior, CO 80027
Estimated payment $5,912/month
Highlights
- Open Floorplan
- Contemporary Architecture
- Wood Flooring
- Eldorado K-8 School Rated A
- Vaulted Ceiling
- Great Room
About This Home
This beautifully updated James model sits on the sought-after, serene Clayton Circle-just steps from SES, North Pool, sports courts, playgrounds, dining, groceries, and scenic trails, all accessible without crossing major streets. The bright, airy family room features soaring ceilings, plantation shutters, and expansive windows, perfect for entertaining. Gorgeous hardwoods flow through the main level, which also offers a spacious office, formal dining, and a cozy living room ideal as a music or flex space. The modern kitchen opens to a lush backyard oasis with French doors, a dog run, storage shed, and vibrant landscaping full of ornamental pears, lilacs, and perennials. Upstairs includes four bedrooms, a laundry room, and a generous primary suite with a 5-piece bath and large walk-in closets. The finished basement boasts a 3/4 bath, bar, gym, and rec-room with space to add a guest bedroom. Recent upgrades include new paint, trim, metal railings, furnace, water heater, gutters and downspouts, and a 50-year roof.
Listing Agent
Staufer Team Real Estate Brokerage Email: justen@stauferteam.com,303-819-6242 License #100050146 Listed on: 04/17/2025
Home Details
Home Type
- Single Family
Est. Annual Taxes
- $5,880
Year Built
- Built in 1996
Lot Details
- 7,571 Sq Ft Lot
- East Facing Home
HOA Fees
- $25 Monthly HOA Fees
Parking
- 2 Car Attached Garage
Home Design
- Contemporary Architecture
- Frame Construction
Interior Spaces
- 2-Story Property
- Open Floorplan
- Vaulted Ceiling
- Ceiling Fan
- Plantation Shutters
- Family Room with Fireplace
- Great Room
- Living Room
- Dining Room
- Finished Basement
- Sump Pump
Kitchen
- Eat-In Kitchen
- Oven
- Range
- Microwave
- Dishwasher
- Kitchen Island
- Disposal
Flooring
- Wood
- Carpet
- Tile
Bedrooms and Bathrooms
- 4 Bedrooms
- Walk-In Closet
Laundry
- Laundry Room
- Dryer
- Washer
Schools
- Superior Elementary School
- Eldorado K-8 Middle School
- Monarch High School
Utilities
- Forced Air Heating and Cooling System
- Natural Gas Connected
- Cable TV Available
Listing and Financial Details
- Exclusions: Seller's personal property and staging items.
- Assessor Parcel Number R0116263
Community Details
Overview
- Association fees include trash
- Rock Creek Master HOA, Phone Number (303) 301-1213
- Built by Richmond American Homes
- Rock Creek Subdivision, James Floorplan
Recreation
- Tennis Courts
- Community Pool
- Park
Map
Home Values in the Area
Average Home Value in this Area
Tax History
| Year | Tax Paid | Tax Assessment Tax Assessment Total Assessment is a certain percentage of the fair market value that is determined by local assessors to be the total taxable value of land and additions on the property. | Land | Improvement |
|---|---|---|---|---|
| 2025 | $5,880 | $62,062 | $22,081 | $39,981 |
| 2024 | $5,880 | $62,062 | $22,081 | $39,981 |
| 2023 | $5,799 | $63,449 | $19,725 | $47,409 |
| 2022 | $5,080 | $48,560 | $15,714 | $32,846 |
| 2021 | $5,367 | $53,146 | $17,196 | $35,950 |
| 2020 | $4,939 | $47,004 | $17,446 | $29,558 |
| 2019 | $4,870 | $47,004 | $17,446 | $29,558 |
| 2018 | $4,518 | $43,200 | $12,312 | $30,888 |
| 2017 | $4,305 | $44,521 | $13,612 | $30,909 |
| 2016 | $4,390 | $39,673 | $12,736 | $26,937 |
| 2015 | $4,172 | $34,642 | $12,816 | $21,826 |
| 2014 | $3,678 | $34,642 | $12,816 | $21,826 |
Property History
| Date | Event | Price | List to Sale | Price per Sq Ft |
|---|---|---|---|---|
| 11/26/2025 11/26/25 | Pending | -- | -- | -- |
| 11/10/2025 11/10/25 | Price Changed | $1,029,000 | -1.9% | $255 / Sq Ft |
| 09/04/2025 09/04/25 | Price Changed | $1,049,000 | -1.9% | $260 / Sq Ft |
| 05/23/2025 05/23/25 | Price Changed | $1,069,000 | -1.9% | $265 / Sq Ft |
| 05/22/2025 05/22/25 | For Sale | $1,090,000 | 0.0% | $270 / Sq Ft |
| 05/17/2025 05/17/25 | Pending | -- | -- | -- |
| 04/17/2025 04/17/25 | For Sale | $1,090,000 | -- | $270 / Sq Ft |
Purchase History
| Date | Type | Sale Price | Title Company |
|---|---|---|---|
| Interfamily Deed Transfer | -- | -- | |
| Warranty Deed | $245,451 | Land Title | |
| Deed | -- | -- |
Mortgage History
| Date | Status | Loan Amount | Loan Type |
|---|---|---|---|
| Closed | $85,000 | Stand Alone Second | |
| Open | $214,600 | No Value Available |
Source: REcolorado®
MLS Number: 7297487
APN: 1575303-03-003
- 2205 Clayton Cir
- 882 Eldorado Dr
- 1640 Plan at 80027 - Louisville-Superior
- 2040 Plan at 80027 - Louisville-Superior
- 2788 Plan at 80027 - Louisville-Superior
- 2106 Plan at 80027 - Louisville-Superior
- 2813 Plan at 80027 - Louisville-Superior
- 1823 Plan at 80027 - Louisville-Superior
- 1579 Plan at 80027 - Louisville-Superior
- 2093 Plan at 80027 - Louisville-Superior
- 2303 Plan at 80027 - Louisville-Superior
- 2376 Plan at 80027 - Louisville-Superior
- 888 Northern Way
- 2387 Bristol St
- 2515 Andrew Dr
- 977 Eldorado Dr
- 1009 Monarch Way
- 1820 Vernon Ln
- 2204 Lasalle St
- 2713 Slate Ct
