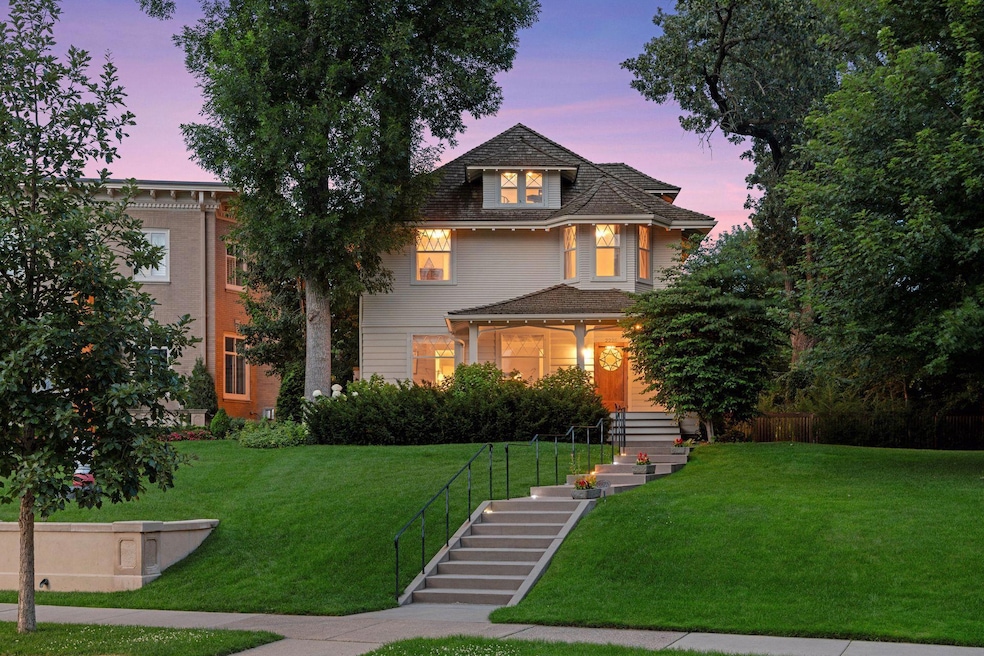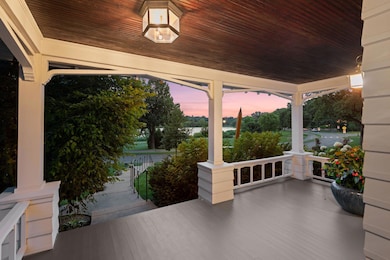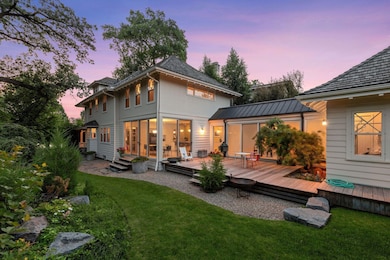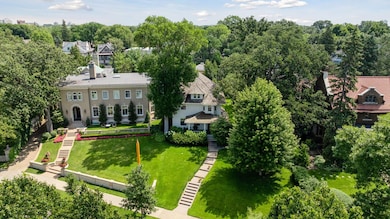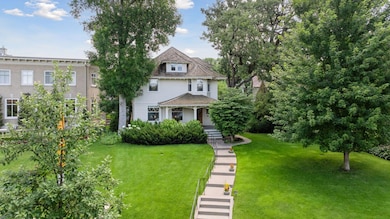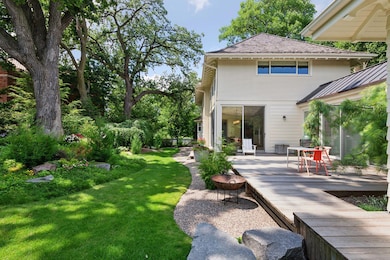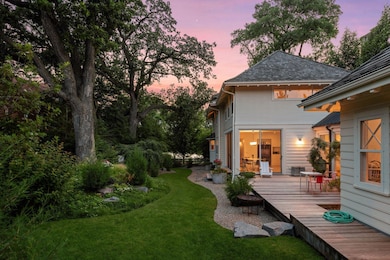2225 E Lake of the Isles Pkwy Minneapolis, MN 55405
East Isles NeighborhoodEstimated payment $18,045/month
Highlights
- Lake View
- Mud Room
- Home Office
- 14,375 Sq Ft lot
- No HOA
- The kitchen features windows
About This Home
Absolutely the best that Minneapolis has to offer. Proudly presenting The Charles Frederick Keyes House, recognized in 2017 for “meticulous and thoughtful attention to detail while maintaining the architectural integrity of this designated historic home.” Inspired architecture, an exquisite setting and a remarkable residence that is structurally and mechanically perfect. You can have it all! This historic Lake of the Isles residence is simply enchanting. The location provides unsurpassed views of the lake that celebrate sunsets from the western exposure. To the south, the home enjoys walls of glass presenting inspired gardens infused with sunlight, that blend seamlessly into the home. The original home was renovated and enhanced by the acclaimed Rehkamp Larson Architects, creating a home that transcends brick and mortar and achieves a presence that is both art-form and elegant function. The spaces invite entertaining while also offering intimate and comfortable rooms to gather and enjoy the storybook setting that surrounds the home. Every level, and surface, has been updated thoughtfully with carefully selected materials, design and detailing. The primary suite is a virtual sanctuary with soaring windows providing morning light. The suite is complimented with a spa like marble bathroom. The second floor has two additional bedrooms and bathrooms, one ensuite. The third floor provides a sanctuary/studio/home office. The lower level is perfection as both a comfortable living space while showcasing pristine mechanicals including geo-thermal heating/cooling. This home is better than new! Virtually every surface and element has been restored & reimagined, resulting in the rare combination of a classic Isles residence, comprehensively updated mechanically and structurally. Every detail will delight..including a translucent basswood stairwell. This is the very best Minneapolis has to offer, and it can be yours. Come see!!!
Home Details
Home Type
- Single Family
Est. Annual Taxes
- $35,605
Year Built
- Built in 1904
Lot Details
- 0.33 Acre Lot
- Lot Dimensions are 70x212x80x208
- Many Trees
Parking
- 2 Car Attached Garage
- Heated Garage
Home Design
- Wood Siding
Interior Spaces
- 2-Story Property
- Stone Fireplace
- Gas Fireplace
- Mud Room
- Family Room
- Living Room with Fireplace
- Dining Room
- Home Office
- Lake Views
- Finished Basement
- Basement Fills Entire Space Under The House
Kitchen
- Built-In Oven
- Cooktop
- Microwave
- Dishwasher
- Disposal
- The kitchen features windows
Bedrooms and Bathrooms
- 4 Bedrooms
- 4 Full Bathrooms
Laundry
- Dryer
- Washer
Utilities
- Central Air
- Geothermal Heating and Cooling
- 200+ Amp Service
Community Details
- No Home Owners Association
- Lake Of The Isles Add Subdivision
Listing and Financial Details
- Assessor Parcel Number 3302924210062
Map
Home Values in the Area
Average Home Value in this Area
Tax History
| Year | Tax Paid | Tax Assessment Tax Assessment Total Assessment is a certain percentage of the fair market value that is determined by local assessors to be the total taxable value of land and additions on the property. | Land | Improvement |
|---|---|---|---|---|
| 2024 | $35,605 | $2,051,000 | $1,305,000 | $746,000 |
| 2023 | $32,949 | $2,156,000 | $1,305,000 | $851,000 |
| 2022 | $33,628 | $2,093,000 | $1,305,000 | $788,000 |
| 2021 | $32,406 | $2,072,000 | $1,305,000 | $767,000 |
| 2020 | $35,054 | $2,072,000 | $1,016,400 | $1,055,600 |
| 2019 | $36,013 | $2,072,000 | $1,016,400 | $1,055,600 |
| 2018 | $32,274 | $2,072,000 | $1,016,400 | $1,055,600 |
| 2017 | $32,992 | $1,850,000 | $924,000 | $926,000 |
| 2016 | $34,010 | $1,850,000 | $840,000 | $1,010,000 |
| 2015 | $20,372 | $1,095,000 | $840,000 | $255,000 |
| 2014 | -- | $775,000 | $700,000 | $75,000 |
Property History
| Date | Event | Price | List to Sale | Price per Sq Ft | Prior Sale |
|---|---|---|---|---|---|
| 08/02/2025 08/02/25 | For Sale | $2,875,000 | +226.4% | $682 / Sq Ft | |
| 08/07/2012 08/07/12 | Sold | $880,897 | +1.3% | $381 / Sq Ft | View Prior Sale |
| 04/20/2012 04/20/12 | Pending | -- | -- | -- | |
| 01/06/2012 01/06/12 | For Sale | $869,900 | -- | $377 / Sq Ft |
Purchase History
| Date | Type | Sale Price | Title Company |
|---|---|---|---|
| Interfamily Deed Transfer | -- | Attorney | |
| Warranty Deed | $880,897 | Burnet Title |
Source: NorthstarMLS
MLS Number: 6759935
APN: 33-029-24-21-0062
- 2427 E Lake of the Isles Pkwy
- 1621 W 25th St
- 2218 W Lake of the Isles Pkwy
- 2504 Euclid Place
- 2512 Humboldt Ave S
- 2021 Girard Ave S
- 2112 Emerson Ave S Unit 3
- 2308 W Lake of the Isles Pkwy
- 2100 W 21st St
- 2606 Humboldt Ave S Unit 3
- 2215 Penn Ave S
- 2683 E Lake of the Isles Pkwy
- 1770 Knox Ave S
- 1932 Dupont Ave S
- 2129 Kenwood Pkwy
- 1940 Dupont Ave S
- 2706 Humboldt Ave S Unit 202
- 2388 W Lake of the Isles Pkwy
- 2400 W Lake of the Isles Pkwy
- 2512 Colfax Ave S
- 1621 W 25th St Unit 1
- 1621 W 25th St Unit 2
- 2409 Fremont Ave S Unit 13
- 1920 Fremont Ave S
- 1200 W Franklin Ave
- 2315-2321 Dupont Ave S
- 2413 Dupont Ave S
- 2413 Dupont Ave S
- 1776 Knox Ave S
- 2610-2618 Fremont Ave S
- 2512 Dupont Ave S Unit 1
- 1006 W 24th St
- 2121 Hennepin Ave
- 2524 Dupont Ave S Unit 1
- 2641 Hennepin Ave
- 1325 W 27th St
- 2728 Humboldt Ave S
- 2703 Girard Ave S
- 2625 Emerson Ave S Unit 2625-2
- 2117 Bryant Ave S Unit 2
