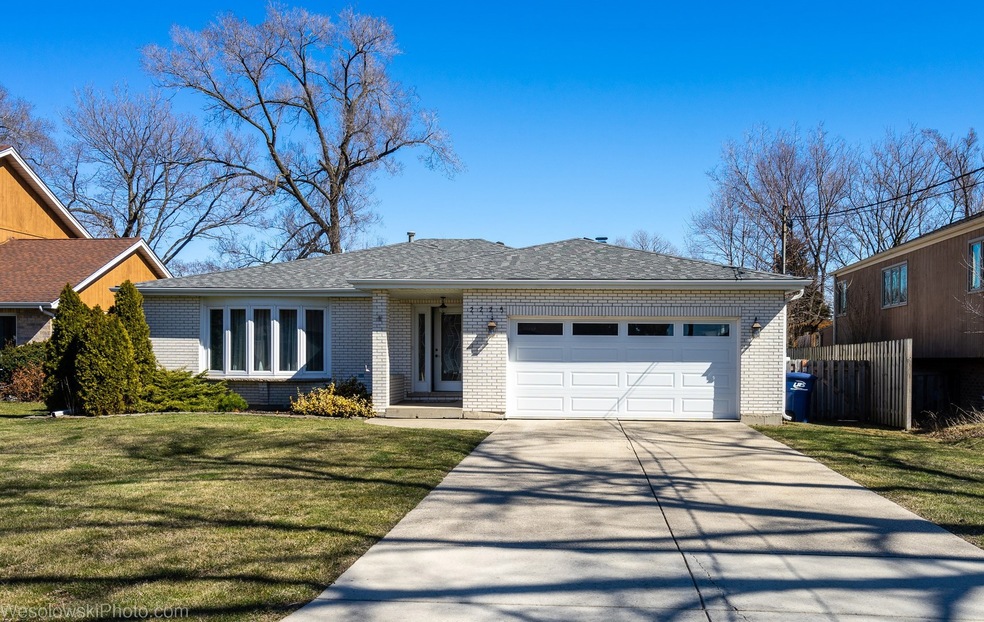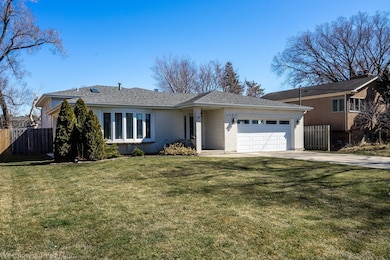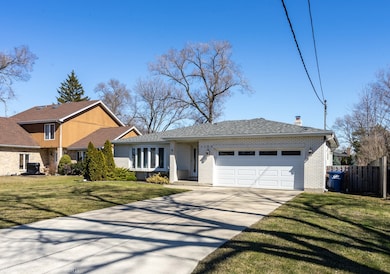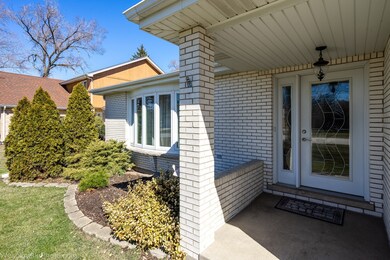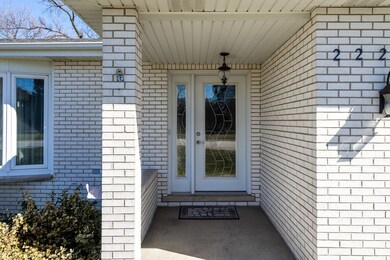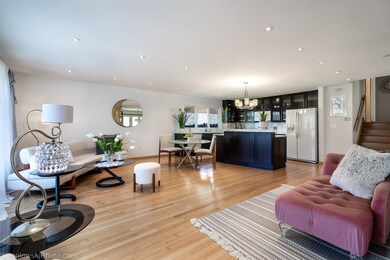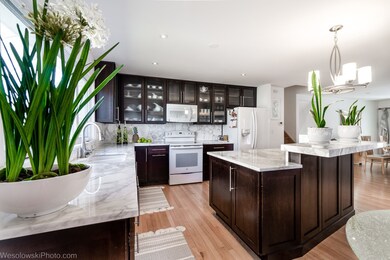
2225 Elmira Ave Des Plaines, IL 60018
Highlights
- Wood Flooring
- Wine Refrigerator
- Laundry Room
- Algonquin Middle School Rated A-
- 2 Car Attached Garage
- Forced Air Heating and Cooling System
About This Home
As of April 2023Stunning split level with sub basement. Professionally designed and totally updated with high end finishes. Featuring 3 bedrooms and 3 bathrooms. Generous room sizes. This well-maintained home features spacious, open layout with hardwood floors, gourmet kitchen with island, marble counters and wine cooler. Family room with fireplace. Spacious patio and deck. 2 car garage. Warmth, convenience, elegance, exceptional craftsmanship and exquisite detail throughout. Come see this home today, this beauty will not last.
Home Details
Home Type
- Single Family
Est. Annual Taxes
- $7,553
Year Built
- Built in 1993
Parking
- 2 Car Attached Garage
- Garage Door Opener
- Parking Included in Price
Interior Spaces
- 1,936 Sq Ft Home
- 2-Story Property
- Gas Log Fireplace
- Family Room with Fireplace
- Combination Dining and Living Room
- Wood Flooring
Kitchen
- Range
- Microwave
- Dishwasher
- Wine Refrigerator
Bedrooms and Bathrooms
- 3 Bedrooms
- 3 Potential Bedrooms
- 3 Full Bathrooms
Laundry
- Laundry Room
- Dryer
- Washer
Unfinished Basement
- English Basement
- Basement Fills Entire Space Under The House
- Finished Basement Bathroom
Utilities
- Forced Air Heating and Cooling System
- Heating System Uses Natural Gas
- Lake Michigan Water
Community Details
- Lake Opeka Subdivision
Listing and Financial Details
- Senior Tax Exemptions
- Homeowner Tax Exemptions
Ownership History
Purchase Details
Home Financials for this Owner
Home Financials are based on the most recent Mortgage that was taken out on this home.Purchase Details
Purchase Details
Home Financials for this Owner
Home Financials are based on the most recent Mortgage that was taken out on this home.Similar Homes in Des Plaines, IL
Home Values in the Area
Average Home Value in this Area
Purchase History
| Date | Type | Sale Price | Title Company |
|---|---|---|---|
| Warranty Deed | $525,000 | Saturn Title | |
| Quit Claim Deed | -- | -- | |
| Quit Claim Deed | -- | -- | |
| Quit Claim Deed | -- | -- | |
| Warranty Deed | $325,000 | Lawyers Title Insurance Corp |
Mortgage History
| Date | Status | Loan Amount | Loan Type |
|---|---|---|---|
| Open | $393,750 | New Conventional | |
| Previous Owner | $335,750 | Unknown | |
| Previous Owner | $381,800 | Unknown | |
| Previous Owner | $358,000 | Unknown | |
| Previous Owner | $86,000 | Credit Line Revolving | |
| Previous Owner | $56,500 | Stand Alone Second | |
| Previous Owner | $225,000 | No Value Available |
Property History
| Date | Event | Price | Change | Sq Ft Price |
|---|---|---|---|---|
| 04/28/2023 04/28/23 | Sold | $525,000 | +5.0% | $271 / Sq Ft |
| 03/23/2023 03/23/23 | Pending | -- | -- | -- |
| 03/17/2023 03/17/23 | For Sale | $499,999 | +80.4% | $258 / Sq Ft |
| 11/07/2013 11/07/13 | Sold | $277,100 | +2.7% | $143 / Sq Ft |
| 08/30/2013 08/30/13 | Pending | -- | -- | -- |
| 08/20/2013 08/20/13 | For Sale | $269,900 | -- | $139 / Sq Ft |
Tax History Compared to Growth
Tax History
| Year | Tax Paid | Tax Assessment Tax Assessment Total Assessment is a certain percentage of the fair market value that is determined by local assessors to be the total taxable value of land and additions on the property. | Land | Improvement |
|---|---|---|---|---|
| 2024 | $9,480 | $43,001 | $6,507 | $36,494 |
| 2023 | $9,480 | $43,001 | $6,507 | $36,494 |
| 2022 | $9,480 | $43,001 | $6,507 | $36,494 |
| 2021 | $7,553 | $30,567 | $8,508 | $22,059 |
| 2020 | $8,300 | $30,567 | $8,508 | $22,059 |
| 2019 | $8,320 | $34,345 | $8,508 | $25,837 |
| 2018 | $8,264 | $31,068 | $7,507 | $23,561 |
| 2017 | $9,173 | $34,599 | $7,507 | $27,092 |
| 2016 | $9,222 | $35,683 | $7,507 | $28,176 |
| 2015 | $9,309 | $33,416 | $6,506 | $26,910 |
| 2014 | $10,141 | $34,268 | $6,506 | $27,762 |
| 2013 | $10,450 | $38,843 | $6,506 | $32,337 |
Agents Affiliated with this Home
-
Iwona Rich
I
Seller's Agent in 2023
Iwona Rich
arhome realty
(847) 890-2234
1 in this area
3 Total Sales
-
Lori Amundsen
L
Buyer's Agent in 2023
Lori Amundsen
Dream Town Real Estate
1 in this area
28 Total Sales
-
Rosario Terracciano
R
Seller's Agent in 2013
Rosario Terracciano
Clickinvest, Inc.
(407) 601-2211
37 Total Sales
-
Alexander Stoyanov

Buyer's Agent in 2013
Alexander Stoyanov
Goldbay Advisors Inc.
1 in this area
15 Total Sales
Map
Source: Midwest Real Estate Data (MRED)
MLS Number: 11739271
APN: 09-30-407-028-0000
- 903 Jarvis Ave
- 805 S Tures Ln
- 1065 Irwin Ave
- 1291 Fargo Ave
- 1906 Lee St
- 2141 Ash St
- 2057 Pine St
- 2039 Pine St Unit C
- 1488 Blaine St
- 1486 Blaine St
- 1060 E Oakton St
- 1058 E Oakton St
- 1121 Girard Ave
- 1470 Oxford Rd
- 1074 Bogart St
- 1493 Blaine St
- 1491 Blaine St
- 1487 Blaine St
- 1485 Blaine St
- 1394 Carol Ln
