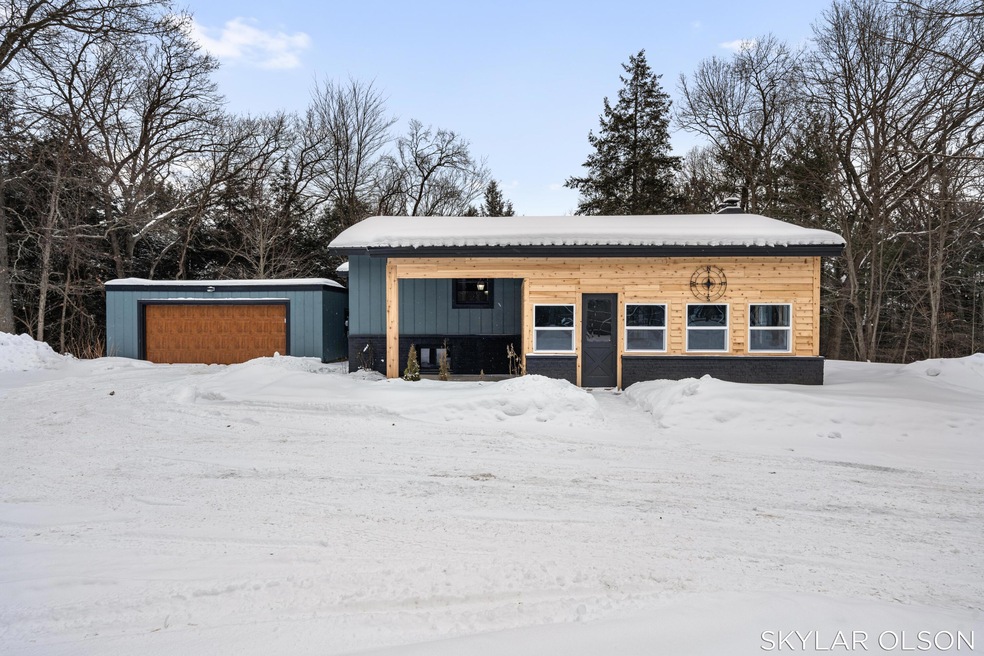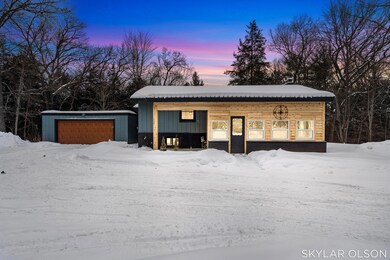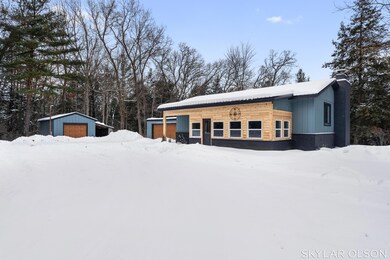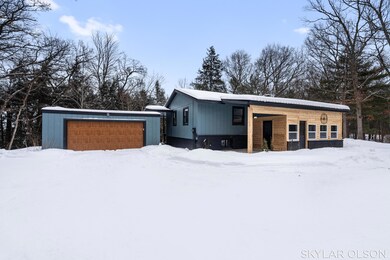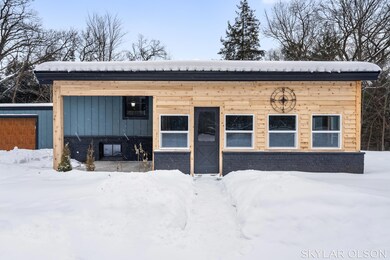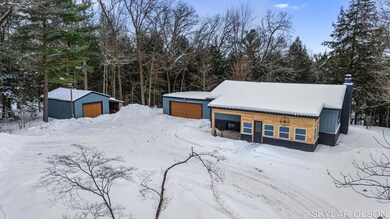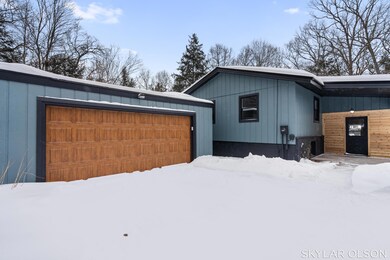
2225 Maple Island Rd Twin Lake, MI 49457
Highlights
- Wooded Lot
- Breakfast Area or Nook
- Property is near a preserve or public land
- Sun or Florida Room
- 3 Car Detached Garage
- Radiant Heating System
About This Home
As of March 2025Welcome to your serene sanctuary at 2225 Maple Island Rd! This completely remodeled gem is a perfect blend of modern elegance and natural beauty. With a brand-new roof, a gourmet kitchen designed for culinary creativity, and stylish new floors that flow seamlessly throughout, every corner of this home exudes charm and sophistication. Featuring 3 spacious bedrooms and 2 full baths, this residence is designed for both comfort and functionality while sitting on 3 acres! Imagine waking up to the tranquility of nature, surrounded by thousands of acres of pristine state land that invite exploration and adventure. Located directly across from the picturesque Mosquito Creek Park, you'll have endless opportunities for outdoor fun—whether it's hiking, picnicking, or simply soaking in the stunning views. This home offers not just privacy, but a lifestyle filled with peace and inspiration. Don't let this opportunity slip away! Come explore your future home, where modern living meets the beauty of the great outdoors.
Last Agent to Sell the Property
Greenridge Realty License #6501442413 Listed on: 02/19/2025
Home Details
Home Type
- Single Family
Est. Annual Taxes
- $1,858
Year Built
- Built in 1969
Lot Details
- 3.12 Acre Lot
- Lot Dimensions are 406x567x330x330
- Wooded Lot
Parking
- 3 Car Detached Garage
- Gravel Driveway
Home Design
- Brick Exterior Construction
- Composition Roof
Interior Spaces
- 1,850 Sq Ft Home
- 1-Story Property
- Living Room with Fireplace
- Sun or Florida Room
- Walk-Out Basement
Kitchen
- Breakfast Area or Nook
- Eat-In Kitchen
- Oven
- Range
- Microwave
- Dishwasher
Bedrooms and Bathrooms
- 3 Bedrooms | 2 Main Level Bedrooms
- 2 Full Bathrooms
Laundry
- Laundry on lower level
- Dryer
- Washer
Utilities
- Radiant Heating System
- Well
- Electric Water Heater
- Septic System
Community Details
- Property is near a preserve or public land
- Property is near a ravine
Ownership History
Purchase Details
Home Financials for this Owner
Home Financials are based on the most recent Mortgage that was taken out on this home.Purchase Details
Home Financials for this Owner
Home Financials are based on the most recent Mortgage that was taken out on this home.Purchase Details
Home Financials for this Owner
Home Financials are based on the most recent Mortgage that was taken out on this home.Similar Homes in Twin Lake, MI
Home Values in the Area
Average Home Value in this Area
Purchase History
| Date | Type | Sale Price | Title Company |
|---|---|---|---|
| Warranty Deed | $399,900 | Chicago Title | |
| Warranty Deed | $399,900 | Chicago Title | |
| Warranty Deed | $220,000 | None Listed On Document | |
| Warranty Deed | $113,500 | -- |
Mortgage History
| Date | Status | Loan Amount | Loan Type |
|---|---|---|---|
| Open | $311,922 | New Conventional | |
| Closed | $311,922 | New Conventional | |
| Previous Owner | $254,900 | New Conventional | |
| Previous Owner | $25,000 | Credit Line Revolving | |
| Previous Owner | $102,500 | New Conventional | |
| Previous Owner | $90,800 | Unknown | |
| Closed | $22,700 | No Value Available |
Property History
| Date | Event | Price | Change | Sq Ft Price |
|---|---|---|---|---|
| 03/27/2025 03/27/25 | Sold | $399,900 | +2.6% | $216 / Sq Ft |
| 02/24/2025 02/24/25 | Pending | -- | -- | -- |
| 02/19/2025 02/19/25 | For Sale | $389,900 | +77.2% | $211 / Sq Ft |
| 08/20/2024 08/20/24 | Sold | $220,000 | -4.3% | $129 / Sq Ft |
| 08/13/2024 08/13/24 | Pending | -- | -- | -- |
| 07/12/2024 07/12/24 | Price Changed | $230,000 | -4.2% | $134 / Sq Ft |
| 06/25/2024 06/25/24 | For Sale | $240,000 | -- | $140 / Sq Ft |
Tax History Compared to Growth
Tax History
| Year | Tax Paid | Tax Assessment Tax Assessment Total Assessment is a certain percentage of the fair market value that is determined by local assessors to be the total taxable value of land and additions on the property. | Land | Improvement |
|---|---|---|---|---|
| 2025 | $1,940 | $106,900 | $0 | $0 |
| 2024 | $696 | $102,400 | $0 | $0 |
| 2023 | $666 | $88,500 | $0 | $0 |
| 2022 | $1,772 | $79,000 | $0 | $0 |
| 2021 | $1,724 | $74,800 | $0 | $0 |
| 2020 | $1,707 | $72,800 | $0 | $0 |
| 2019 | $1,613 | $65,400 | $0 | $0 |
| 2018 | $1,576 | $64,000 | $0 | $0 |
| 2017 | $1,544 | $64,900 | $0 | $0 |
| 2016 | $562 | $55,800 | $0 | $0 |
| 2015 | -- | $49,400 | $0 | $0 |
| 2014 | -- | $53,200 | $0 | $0 |
| 2013 | -- | $47,900 | $0 | $0 |
Agents Affiliated with this Home
-
Skylar Olson
S
Seller's Agent in 2025
Skylar Olson
Greenridge Realty
(231) 736-3181
63 Total Sales
-
Craig Brink

Buyer's Agent in 2025
Craig Brink
RE/MAX Michigan
(616) 836-1242
72 Total Sales
-
Pamela Monday

Seller's Agent in 2024
Pamela Monday
Key Realty
(231) 670-0420
116 Total Sales
-
Chris Simpson

Buyer's Agent in 2024
Chris Simpson
Nexes Realty Muskegon
(231) 215-7229
112 Total Sales
Map
Source: Southwestern Michigan Association of REALTORS®
MLS Number: 25006089
APN: 08-036-400-0011-00
- 2483 Bayne Rd
- 3396 Dagen Rd
- 7939 W Moore Rd
- 12525 van Wagoner Ave
- 2141 N Mason Rd
- 631 N Hilton Park Rd
- 5901 Sweeter Rd
- 301 S Maple Island Rd
- 569 Grover Rd
- 85 S Hilton Park Rd
- 5657 Harding Ave
- 12467 S Running Deer Ln
- 5100 Holton Duck Lake Rd
- 3746 Brickyard Rd
- 3772 Brickyard Rd
- 6358 15th St
- 5142 Brown St
- 408 Sabine Dr Unit 10
- 412 Sabine Dr Unit 11
- 6001 Savannah Way Unit 36
