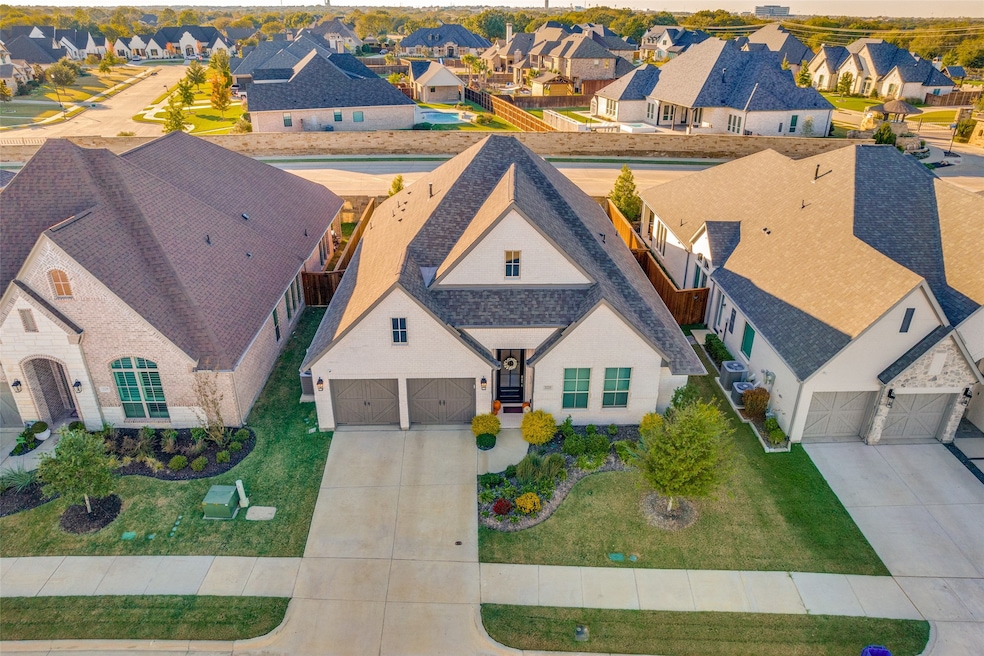
2225 Meridian Place Midlothian, TX 76065
Estimated payment $3,685/month
Highlights
- Open Floorplan
- Engineered Wood Flooring
- Eat-In Kitchen
- Larue Miller Elementary School Rated A-
- 2 Car Attached Garage
- Walk-In Closet
About This Home
***TRULY a beautiful home, you should see this one*** Handsome Perry Home Design, with excellent room dimensions & great room flow. Light, bright, & open! Better than new in many regards: this home is surrounded by completed homes across from the community park in the very pretty neighborhood, the Villas of Somercrest. Long beautiful entryway with impressive wide, 8 foot tall entry door with obscured glass. Tall 10 foot ceilings throughout. Dining could be used as a gameroom with pool table or as a Library instead. Beautiful kitchen with quartz countertops, stainless appliances with cabinet canopy hood, gas cooking, large corner pantry, built-in microwave, & oven. Huge island with excellent extra storage on rear side. Separate large utility room + Mud room style entry drop zone off the garage entry, great closet & storage space throughout. Large Primary with bath including 2 walk-in closets, HUGE shower, & roman soaker tub. HUGE extended covered patio with pool-sized private rear yard.
Listing Agent
Berkshire HathawayHS PenFed TX Brokerage Phone: 214-402-8894 License #0601091 Listed on: 08/19/2025

Home Details
Home Type
- Single Family
Est. Annual Taxes
- $11,954
Year Built
- Built in 2021
HOA Fees
- $194 Monthly HOA Fees
Parking
- 2 Car Attached Garage
Home Design
- Brick Exterior Construction
- Slab Foundation
- Composition Roof
Interior Spaces
- 2,259 Sq Ft Home
- 1-Story Property
- Open Floorplan
- Decorative Fireplace
- Gas Fireplace
Kitchen
- Eat-In Kitchen
- Electric Oven
- Gas Cooktop
- Dishwasher
- Kitchen Island
- Disposal
Flooring
- Engineered Wood
- Carpet
Bedrooms and Bathrooms
- 4 Bedrooms
- Walk-In Closet
- 2 Full Bathrooms
- Low Flow Plumbing Fixtures
Schools
- Larue Miller Elementary School
- Midlothian High School
Utilities
- Central Heating and Cooling System
- Underground Utilities
- Cable TV Available
Additional Features
- Energy-Efficient Hot Water Distribution
- 6,534 Sq Ft Lot
Community Details
- Association fees include all facilities, management, ground maintenance
- Jackson Property Management Association
- Villas Of Somercrest Subdivision
Listing and Financial Details
- Legal Lot and Block 3 / 1
- Assessor Parcel Number 266206
Map
Home Values in the Area
Average Home Value in this Area
Tax History
| Year | Tax Paid | Tax Assessment Tax Assessment Total Assessment is a certain percentage of the fair market value that is determined by local assessors to be the total taxable value of land and additions on the property. | Land | Improvement |
|---|---|---|---|---|
| 2024 | $10,306 | $510,775 | $115,002 | $395,773 |
| 2023 | $10,306 | $533,559 | $115,002 | $418,557 |
| 2022 | $10,812 | $482,576 | $75,000 | $407,576 |
| 2021 | $1,367 | $57,750 | $57,750 | $0 |
| 2020 | $1,321 | $52,500 | $52,500 | $0 |
| 2019 | $1,566 | $59,810 | $0 | $0 |
| 2018 | $1,268 | $48,000 | $48,000 | $0 |
| 2017 | $72 | $2,700 | $0 | $0 |
Property History
| Date | Event | Price | Change | Sq Ft Price |
|---|---|---|---|---|
| 08/19/2025 08/19/25 | For Sale | $458,000 | -0.2% | $203 / Sq Ft |
| 11/30/2021 11/30/21 | Sold | -- | -- | -- |
| 02/24/2021 02/24/21 | Pending | -- | -- | -- |
| 02/15/2021 02/15/21 | For Sale | $458,900 | -- | $203 / Sq Ft |
Purchase History
| Date | Type | Sale Price | Title Company |
|---|---|---|---|
| Vendors Lien | -- | Chicago Title | |
| Special Warranty Deed | -- | Old Republic Title |
Mortgage History
| Date | Status | Loan Amount | Loan Type |
|---|---|---|---|
| Open | $343,166 | New Conventional |
Similar Homes in Midlothian, TX
Source: North Texas Real Estate Information Systems (NTREIS)
MLS Number: 21036561
APN: 266206
- 2221 Meridian Place
- 2410 Prestwick Dr
- 2233 Somercrest Place
- 2225 Somercrest Place
- 2402 Amesbury Dr
- 2429 Meridian Place
- 2422 Amesbury Dr
- 2438 Meridian Place
- Hillwood FSW (w/Media) Plan at Shady Valley Estates
- Brentwood 3FSW w/Media Plan at Shady Valley Estates
- Woodford 2F Plan at Shady Valley Estates
- Stonebriar 2FSW (w/Media) Plan at Shady Valley Estates
- Eagle F Plan at Shady Valley Estates
- Riverchase FSW Plan at Shady Valley Estates
- Broadcrest FSW (w/Media or Opt 6th BR) Plan at Shady Valley Estates
- Princeton FSW (w/Game) Plan at Shady Valley Estates
- 1817 Hidden Creek Dr
- 2425 Seth Dr
- 2402 Seth Dr
- 2414 Seth Dr
- 2414 Seth Dr
- 3620 Leigh Erin St
- 3651 Willow Creek Dr
- 4020 Zachs Ct
- 2806 Palmerston Dr
- 2610 Jakes Ct
- 404 Blake Ln
- 4838 Signal Run Rd
- 422 Blake Ln
- 721 Eastridge Dr
- 234 Rossville Dr
- 104 George Hopper Rd
- 3043 Redden Ln
- 3021 Redden Ln
- 400 E Main St
- 1610 Ridge Ct
- 1504 Ridge Ct
- 116 N 12th St Unit B
- 4610 Rawhide Trail
- 28 Atlantic Ave






