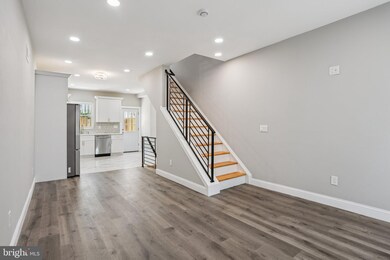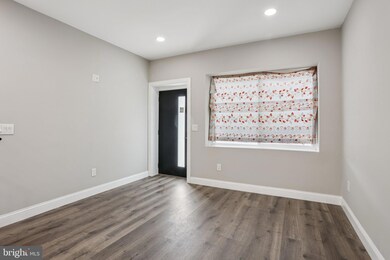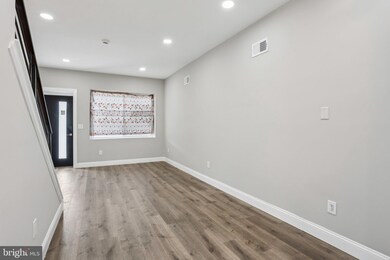
2225 N Waterloo St Philadelphia, PA 19133
Norris Square NeighborhoodEstimated payment $3,380/month
Highlights
- Rooftop Deck
- 3-minute walk to York-Dauphin
- Wood Flooring
- Open Floorplan
- Traditional Architecture
- 4-minute walk to Emerald Street Community Farm
About This Home
This beautifully renovated, FULLY updated 3-story townhome sits on a double lot in the vibrant Norris Square neighborhood. The added attached LOT offers a concrete driveway that can accommodate 6 cars, providing rare off-street parking in the city, along with the added benefit of a completely fenced-in property for your privacy and convenience. Inside, you'll find a brand-new, modernized interior, with recessed lighting and wood flooring throughout, creating an inviting, contemporary feel in every room. The open concept main level includes a spacious living room, dining room, and an impressive kitchen that is sure to impress. The kitchen features Quartz countertops, sleek white cabinetry, a stunning white and gold accent backsplash, and brand new stainless steel appliances, perfect for the home chef and designed with ample storage space.
The second floor offers two spacious bedrooms, each with plenty of natural light, and a modern full bathroom. The bath includes a large glass shower with beautiful porcelain tiles, a rain shower head, and a stylish white double vanity with ample storage underneath, accented by chic black fixtures. On the third level, you’ll find the primary suite, a true retreat with double closets and a private bathroom featuring a sleek black porcelain-tiled shower. A modern black vanity and cabinetry provide both style and functionality. From here, access the roof deck, where you can enjoy stunning views and outdoor relaxation. The finished basement offers additional living space, including a convenient half bath and storage closet, making it ideal for an office, home gym, or entertainment room. Outside, the home features a private fenced-in backyard with a patio, perfect for outdoor dining, grilling, or just relaxing. The entire property is fully enclosed, ensuring complete privacy. With new appliances, a new HVAC system, and a beautifully remodeled interior, this home is ready for you to move right in. It’s a fantastic opportunity to own a turn-key property in one of Philadelphia’s most desirable neighborhoods.
Home Details
Home Type
- Single Family
Est. Annual Taxes
- $1,973
Year Built
- Built in 1920 | Remodeled in 2025
Lot Details
- 560 Sq Ft Lot
- Lot Dimensions are 14.00 x 40.00
- Property is zoned RSA5
Home Design
- Traditional Architecture
- Flat Roof Shape
- Brick Exterior Construction
- Vinyl Siding
- Concrete Perimeter Foundation
- Masonry
Interior Spaces
- Property has 3 Levels
- Open Floorplan
- Ceiling height of 9 feet or more
- Recessed Lighting
- Combination Dining and Living Room
- Fire and Smoke Detector
- Washer and Dryer Hookup
- Finished Basement
Kitchen
- Gas Oven or Range
- Built-In Microwave
- Dishwasher
- Stainless Steel Appliances
- Upgraded Countertops
Flooring
- Wood
- Ceramic Tile
Bedrooms and Bathrooms
- 3 Bedrooms
- En-Suite Primary Bedroom
- En-Suite Bathroom
- Walk-in Shower
Parking
- 6 Parking Spaces
- 6 Driveway Spaces
- Fenced Parking
Outdoor Features
- Rooftop Deck
- Enclosed Patio or Porch
Utilities
- Forced Air Heating and Cooling System
- Natural Gas Water Heater
Community Details
- No Home Owners Association
- Norris Square Subdivision
Listing and Financial Details
- Tax Lot 285
- Assessor Parcel Number 191041000
Map
Home Values in the Area
Average Home Value in this Area
Tax History
| Year | Tax Paid | Tax Assessment Tax Assessment Total Assessment is a certain percentage of the fair market value that is determined by local assessors to be the total taxable value of land and additions on the property. | Land | Improvement |
|---|---|---|---|---|
| 2025 | $1,471 | $141,000 | $28,200 | $112,800 |
| 2024 | $1,471 | $141,000 | $28,200 | $112,800 |
| 2023 | $1,471 | $105,100 | $21,020 | $84,080 |
| 2022 | $766 | $105,100 | $21,020 | $84,080 |
| 2021 | $766 | $0 | $0 | $0 |
| 2020 | $766 | $0 | $0 | $0 |
| 2019 | $249 | $0 | $0 | $0 |
| 2018 | $333 | $0 | $0 | $0 |
| 2017 | $333 | $0 | $0 | $0 |
| 2016 | $333 | $0 | $0 | $0 |
| 2015 | $319 | $0 | $0 | $0 |
| 2014 | -- | $23,800 | $1,792 | $22,008 |
| 2012 | -- | $480 | $122 | $358 |
Property History
| Date | Event | Price | Change | Sq Ft Price |
|---|---|---|---|---|
| 09/05/2025 09/05/25 | Price Changed | $594,900 | 0.0% | $322 / Sq Ft |
| 08/08/2025 08/08/25 | For Sale | $595,000 | -- | $322 / Sq Ft |
Purchase History
| Date | Type | Sale Price | Title Company |
|---|---|---|---|
| Warranty Deed | $70,000 | Affinity Land Services Llc | |
| Deed | $30,000 | None Available | |
| Deed | $5,000 | None Available |
Similar Homes in Philadelphia, PA
Source: Bright MLS
MLS Number: PAPH2516754
APN: 191041000
- 2240 N Howard St
- 2253 N Howard St
- 2234 Hope St
- 2230 N Mutter St
- 2218 N Hope St
- 157 W Dauphin St
- 2254 N Front St
- 2256 N Front St
- 2223 Hope St
- 2241 N Hancock St
- 2211 N Hancock St
- 2315 N Mutter St
- 2325 N Mutter St
- 2210 N Hancock St
- 2337 Mutter St
- 2317 Jasper St
- 1910 E Arizona St
- 2351 Mutter St
- 2320-24 N Hancock St
- 2348 N Mascher St
- 2228 N Howard St
- 2224 N Howard St Unit 1
- 2211 N Howard St
- 2219 N Hancock St
- 2223 N Hancock St Unit 3
- 2214 N Front St Unit 402
- 2206 N Front St Unit 2E
- 100 W Susquehanna Ave Unit 2
- 2205 Emerald St Unit 1
- 185 W Dauphin St
- 2319 N Front St Unit 1
- 2116 N Hope St
- 2155-2161 N 2nd St
- 2331 N Front St Unit 3
- 2331 N Front St Unit 4
- 2112-2116 N Front St
- 2333 Jasper St Unit B
- 2370 Jasper St
- 2024 26 E Fletcher St Unit 5
- 2204 N 2nd St Unit 2






