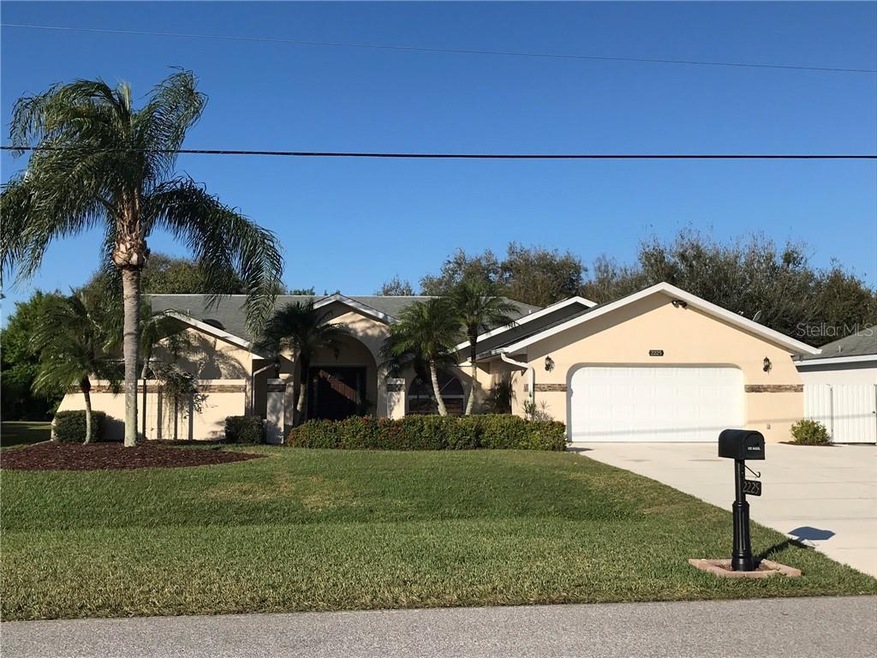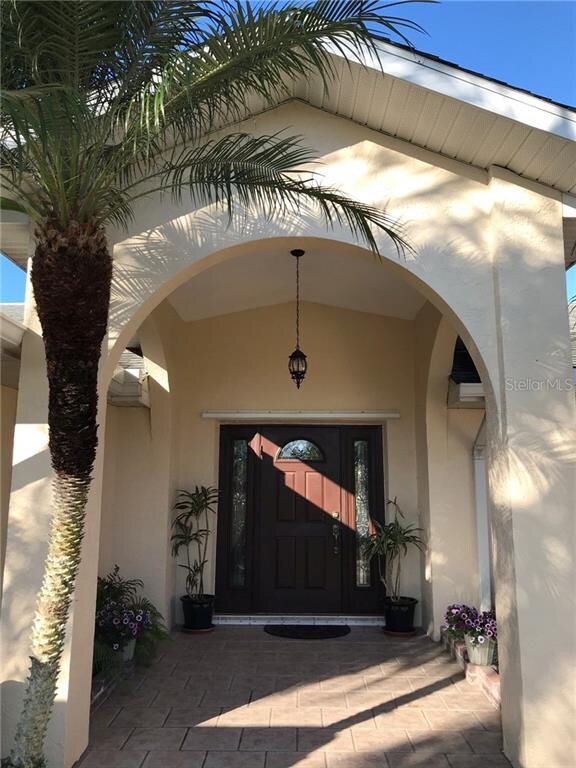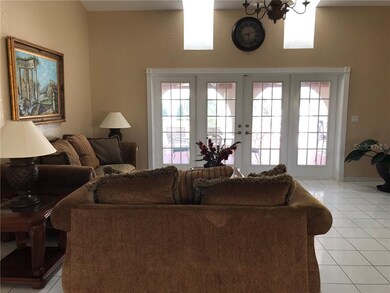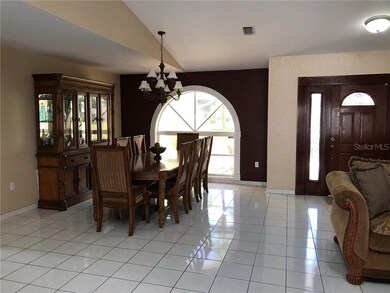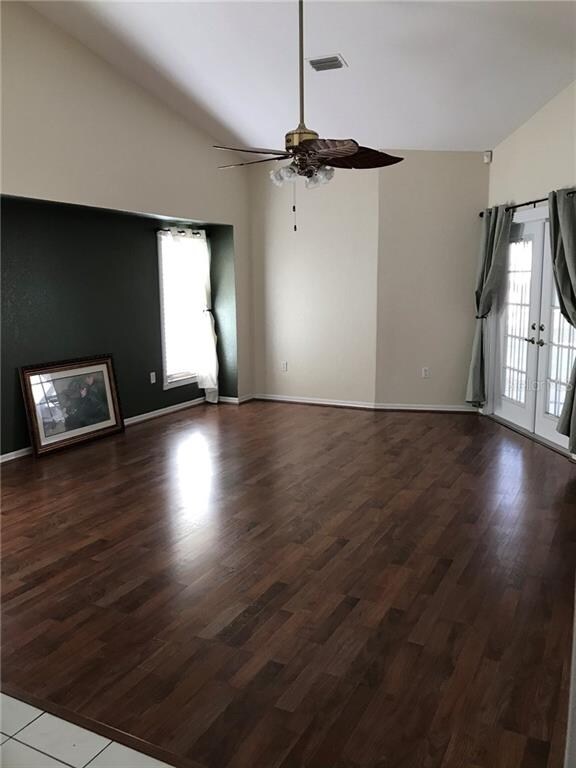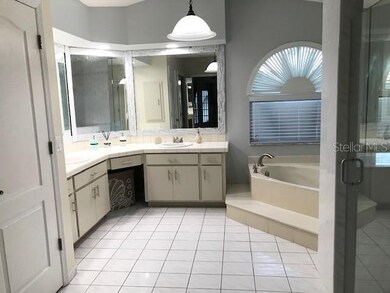
2225 Nuremberg Blvd Punta Gorda, FL 33983
Deep Creek NeighborhoodEstimated Value: $426,272 - $560,000
Highlights
- Public Boat Ramp
- Screened Pool
- View of Trees or Woods
- Water Access
- Fishing
- Open Floorplan
About This Home
As of August 2020Large Deep Creek home with excellent layout and abundance of natural light. Formal living and Dining rooms. Four french doors open to the oversized pool area. Kitchen features unique original tile counters in perfect condition. New stainless steel Refrigerator and Dishwasher. Original double oven and chef cooktop in center island, two breakfast bars, one inside and one outside with a kitchen pass through window, closet pantry and casual dining area. TWO Master Bedrooms!!! The main one is huge!! with French doors leading to pool area, large walk-in closet and private en-suite with glass walk-in shower and garden tub, private toilet room. The second master suite is very spacious and also has french doors leading to the pool area, walking shower with frame less glass shower door. Outdoor entertaining area offers covered lanai, full outside bathroom in the screened OVERSIZED swimming pool area. Additional features include two central A/C units one for the main part of the house and one for the main master suite area (Both units are less than 3 years old)Two tankless water heater installed in the last 3 years, central vacuum, hurricane shutters,oversized driveway rebuilt with metal mesh reinforcement 1 year ago, inside laundry and 2-car garage with huge closets and cabinets with work counters. The garage is insulated and has a mini split a/c unit can be used as a Gym or recreational/work room if preferred. Fresh painted in and out! Furniture available and negotiable with offer. Huge price reduction! Now you can get the updates you want to do, motivated seller.
Home Details
Home Type
- Single Family
Est. Annual Taxes
- $2,463
Year Built
- Built in 1990
Lot Details
- 0.25 Acre Lot
- Near Conservation Area
- East Facing Home
- Level Lot
- Irrigation
- Property is zoned RSF3.5
HOA Fees
- $11 Monthly HOA Fees
Parking
- 2 Car Attached Garage
- Oversized Parking
- Garage Door Opener
- Driveway
- Open Parking
Property Views
- Woods
- Park or Greenbelt
Home Design
- Slab Foundation
- Shingle Roof
- Block Exterior
- Stucco
Interior Spaces
- 2,866 Sq Ft Home
- Open Floorplan
- High Ceiling
- Ceiling Fan
- Skylights
- French Doors
- Great Room
- Family Room Off Kitchen
- Combination Dining and Living Room
- Hurricane or Storm Shutters
- Attic
Kitchen
- Eat-In Kitchen
- Built-In Oven
- Cooktop
- Microwave
- Dishwasher
- Disposal
Flooring
- Wood
- Laminate
- Porcelain Tile
Bedrooms and Bathrooms
- 4 Bedrooms
- Split Bedroom Floorplan
- Walk-In Closet
- 4 Full Bathrooms
Laundry
- Dryer
- Washer
Pool
- Screened Pool
- In Ground Pool
- Fence Around Pool
- Outdoor Shower
- Pool Lighting
Outdoor Features
- Water Access
- Exterior Lighting
- Rain Gutters
Utilities
- Humidity Control
- Mini Split Air Conditioners
- Central Heating and Cooling System
- Thermostat
- Tankless Water Heater
- High Speed Internet
- Phone Available
- Cable TV Available
Listing and Financial Details
- Down Payment Assistance Available
- Homestead Exemption
- Visit Down Payment Resource Website
- Legal Lot and Block 26 / 782
- Assessor Parcel Number 402316151010
Community Details
Overview
- Betty Ann Miles, President Association, Phone Number (941) 764-6674
- Punta Gorda Isles Community
- Punta Gorda Isles Sec 23 Subdivision
- The community has rules related to building or community restrictions, deed restrictions, fencing
- Greenbelt
- Community features wheelchair access
Recreation
- Public Boat Ramp
- Tennis Courts
- Community Playground
- Fishing
- Park
Ownership History
Purchase Details
Home Financials for this Owner
Home Financials are based on the most recent Mortgage that was taken out on this home.Purchase Details
Home Financials for this Owner
Home Financials are based on the most recent Mortgage that was taken out on this home.Similar Homes in Punta Gorda, FL
Home Values in the Area
Average Home Value in this Area
Purchase History
| Date | Buyer | Sale Price | Title Company |
|---|---|---|---|
| Passmore Michael G | $346,000 | Suncoast One Ttl & Closings | |
| Cepero Belkis R | $240,000 | Attorney |
Mortgage History
| Date | Status | Borrower | Loan Amount |
|---|---|---|---|
| Open | Passmore Michael Glenn | $100,000 | |
| Open | Passmore Michael G | $325,932 | |
| Previous Owner | Cepero Belkis R | $268,111 | |
| Previous Owner | Cepero Belkis R | $240,000 |
Property History
| Date | Event | Price | Change | Sq Ft Price |
|---|---|---|---|---|
| 08/28/2020 08/28/20 | Sold | $346,000 | -0.9% | $121 / Sq Ft |
| 07/07/2020 07/07/20 | Pending | -- | -- | -- |
| 06/02/2020 06/02/20 | Price Changed | $349,000 | -2.8% | $122 / Sq Ft |
| 03/27/2020 03/27/20 | Price Changed | $359,000 | -1.6% | $125 / Sq Ft |
| 02/21/2020 02/21/20 | For Sale | $365,000 | -- | $127 / Sq Ft |
Tax History Compared to Growth
Tax History
| Year | Tax Paid | Tax Assessment Tax Assessment Total Assessment is a certain percentage of the fair market value that is determined by local assessors to be the total taxable value of land and additions on the property. | Land | Improvement |
|---|---|---|---|---|
| 2023 | $4,050 | $241,128 | $0 | $0 |
| 2022 | $4,339 | $267,910 | $0 | $0 |
| 2021 | $4,349 | $260,107 | $17,000 | $243,107 |
| 2020 | $2,596 | $155,222 | $0 | $0 |
| 2019 | $2,463 | $149,562 | $0 | $0 |
| 2018 | $2,209 | $142,968 | $0 | $0 |
| 2017 | $2,186 | $140,027 | $0 | $0 |
| 2016 | $2,171 | $137,147 | $0 | $0 |
| 2015 | $2,164 | $136,194 | $0 | $0 |
| 2014 | $2,038 | $135,113 | $0 | $0 |
Agents Affiliated with this Home
-
Moe Mossa

Seller's Agent in 2020
Moe Mossa
SAVVY AVENUE, LLC
(888) 490-1268
5 in this area
2,746 Total Sales
-
Stellar Non-Member Agent
S
Buyer's Agent in 2020
Stellar Non-Member Agent
FL_MFRMLS
Map
Source: Stellar MLS
MLS Number: A4460457
APN: 402316151010
- 2024 Royal Tern Cir
- 2051 Royal Tern Cir
- 2110 Royal Tern Cir
- 2138 Royal Tern Cir
- 2136 Royal Tern Cir
- 2132 Nuremberg Blvd
- 25623 Heritage Lake Blvd Unit 57
- 2129 Royal Tern Cir
- 2133 Royal Tern Cir
- 2358 Bremen Ct
- 2324 Bremen Ct
- 25559 Heritage Lake Blvd Unit 25
- 2171 Peterborough Rd
- 2121 Heron Lake Dr Unit 301
- 2202 Peterborough Rd
- 2140 Heron Lake Dr Unit 204
- 2081 Willow Hammock Cir Unit 101
- 2081 Willow Hammock Cir Unit 204
- 25533 Heritage Lake Blvd Unit 19
- 2365 Nuremberg Blvd
- 2225 Nuremberg Blvd
- 2217 Nuremberg Blvd
- 2233 Nuremberg Blvd
- 2209 Nuremberg Blvd
- 2241 Nuremberg Blvd
- 2222 Nuremberg Blvd
- 2214 Nuremberg Blvd
- 2249 Nuremberg Blvd
- 2201 Nuremberg Blvd
- 2238 Nuremberg Blvd
- 2206 Nuremberg Blvd
- 2022 Royal Tern Cir
- 2193 Nuremberg Blvd
- 2257 Nuremberg Blvd
- 2026 Royal Tern Cir
- 2020 Royal Tern Cir
- 2018 Royal Tern Cir
- 2225 Yeoman Ct
- 2014 Royal Tern Cir
- 2217 Yeoman Ct
