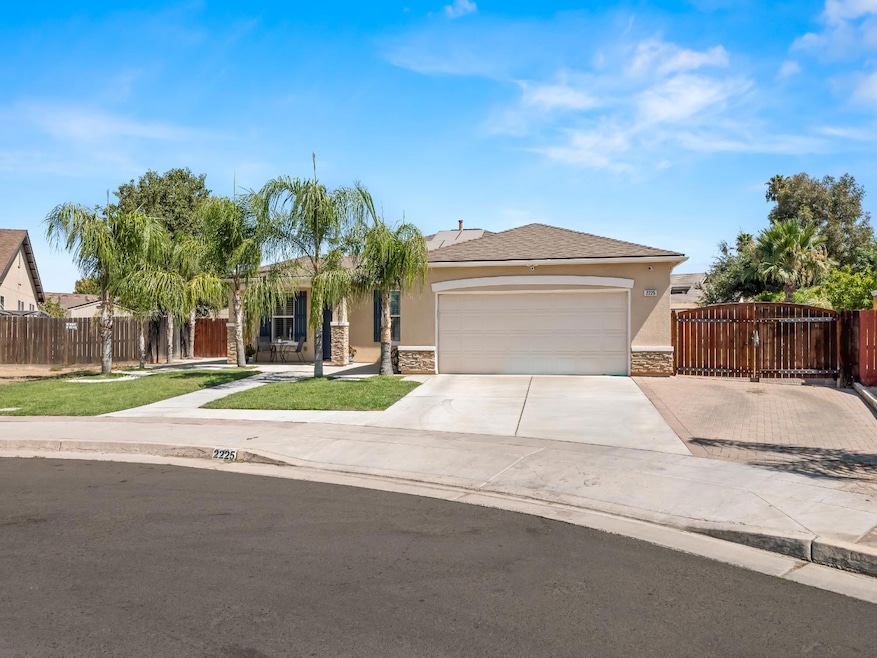
2225 S Rachel Ave Fresno, CA 93727
Sunnyside NeighborhoodEstimated payment $2,598/month
Highlights
- Double Pane Windows
- 1-Story Property
- Central Heating and Cooling System
About This Home
Welcome to 2225 S. Rachel Avenue, where comfort, style, and convenience come together in one of Fresno's most inviting neighborhoods. With OWNED solar this single-level home offers 4 bedrooms and 2.5 bathrooms in a bright, open floor plan that's perfect for both everyday living and entertaining. From the moment you step inside, you're greeted by warm hardwood-style floors and a spacious living area that flows seamlessly into the dining and kitchen spaces, creating an ideal setting for gatherings with family and friends.The primary suite serves as a peaceful retreat, complete with its own private bath, while the additional bedrooms offer versatility for guests, a home office, or creative spaces. The kitchen features ample cabinetry, stainless steel appliances, and a functional layout that makes meal prep a pleasure. With both formal and casual dining areas, you'll have the flexibility to host everything from holiday dinners to relaxed Sunday breakfasts.Outside, you'll find an oversized lot with plenty of room to enjoy the outdoorswhether it's gardening, playing, or relaxing under the covered patio. The property also includes a storage shed and gated side access for added convenience. Located on a quiet street near quality schools, parks, and shopping, this home combines the ease of modern living with the charm of an established neighborhood. At $430,000, it's an opportunity to own a well-maintained home with space to grow and a location you'll love coming home to.
Home Details
Home Type
- Single Family
Est. Annual Taxes
- $3,055
Year Built
- Built in 2010
Lot Details
- 7,200 Sq Ft Lot
- Lot Dimensions are 50x96
- Property is zoned RS4
Home Design
- Concrete Foundation
- Composition Roof
- Stucco
Interior Spaces
- 1,718 Sq Ft Home
- 1-Story Property
- Double Pane Windows
- Oven or Range
- Laundry in unit
Bedrooms and Bathrooms
- 4 Bedrooms
- 2.5 Bathrooms
Utilities
- Central Heating and Cooling System
Map
Home Values in the Area
Average Home Value in this Area
Tax History
| Year | Tax Paid | Tax Assessment Tax Assessment Total Assessment is a certain percentage of the fair market value that is determined by local assessors to be the total taxable value of land and additions on the property. | Land | Improvement |
|---|---|---|---|---|
| 2025 | $3,055 | $238,011 | $71,339 | $166,672 |
| 2023 | $2,987 | $228,770 | $68,570 | $160,200 |
| 2022 | $2,936 | $224,285 | $67,226 | $157,059 |
| 2021 | $2,851 | $219,888 | $65,908 | $153,980 |
| 2020 | $2,826 | $217,635 | $65,233 | $152,402 |
| 2019 | $2,683 | $213,368 | $63,954 | $149,414 |
| 2018 | $2,639 | $209,185 | $62,700 | $146,485 |
| 2017 | $2,633 | $205,084 | $61,471 | $143,613 |
| 2016 | $2,567 | $201,064 | $60,266 | $140,798 |
| 2015 | $2,597 | $198,045 | $59,361 | $138,684 |
| 2014 | $2,543 | $194,167 | $58,199 | $135,968 |
Property History
| Date | Event | Price | Change | Sq Ft Price |
|---|---|---|---|---|
| 08/15/2025 08/15/25 | Pending | -- | -- | -- |
| 08/09/2025 08/09/25 | For Sale | $430,000 | +126.3% | $250 / Sq Ft |
| 04/30/2012 04/30/12 | Sold | $189,990 | 0.0% | $111 / Sq Ft |
| 03/14/2012 03/14/12 | Pending | -- | -- | -- |
| 01/14/2012 01/14/12 | For Sale | $189,990 | -- | $111 / Sq Ft |
Purchase History
| Date | Type | Sale Price | Title Company |
|---|---|---|---|
| Interfamily Deed Transfer | -- | Placer Title Company | |
| Interfamily Deed Transfer | -- | Fidelity National Title | |
| Grant Deed | $190,000 | Fidelity National Title Co |
Mortgage History
| Date | Status | Loan Amount | Loan Type |
|---|---|---|---|
| Open | $208,000 | New Conventional | |
| Closed | $9,073 | FHA | |
| Closed | $50,000 | Purchase Money Mortgage | |
| Closed | $185,085 | FHA | |
| Previous Owner | $0 | Credit Line Revolving |
Similar Homes in Fresno, CA
Source: Fresno MLS
MLS Number: 635180
APN: 481-493-32S
- 5433 E Geary St
- 2148 S Villa Ave
- 5481 E Geary St
- 5227 E Florence Ave
- Cambridge Plan at Olive Lane
- Windsor Plan at Olive Lane
- Oxford Plan at Olive Lane
- Plan 2155 at Peach Street - Parkside at Peach Avenue
- Plan 1769 Modeled at Peach Street - Parkside at Peach Avenue
- Plan 2554 Modeled at Peach Street - Parkside at Peach Avenue
- Plan 1557 at Peach Street - Parkside at Peach Avenue
- Plan 1384 at Peach Street - Parkside at Peach Avenue
- Plan 2148 at Peach Street - Edgewood at Peach Avenue
- Plan 2321 Modeled at Peach Street - Edgewood at Peach Avenue
- Plan 2628 at Peach Street - Edgewood at Peach Avenue
- Plan 1860 Modeled at Peach Street - Edgewood at Peach Avenue
- 1816 S Caesar Ave
- 1666 S Homsy Ave
- 5161 E Audrie Ave
- 5157 E Audrie Ave






