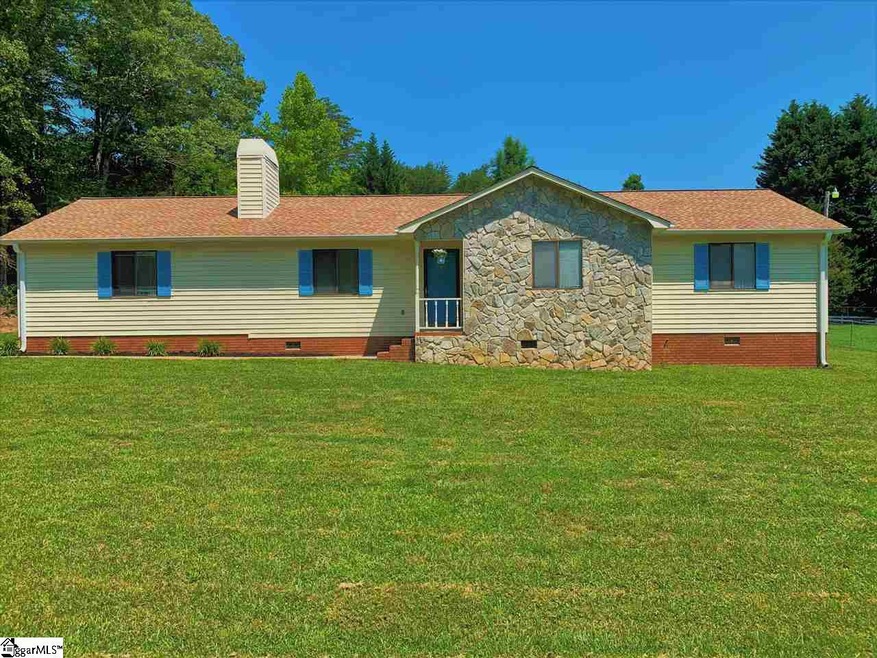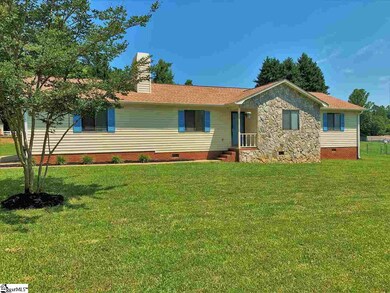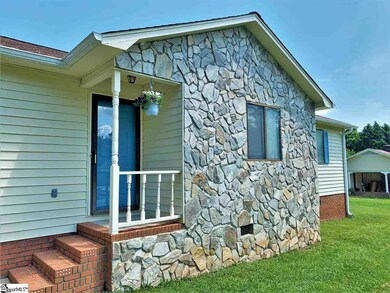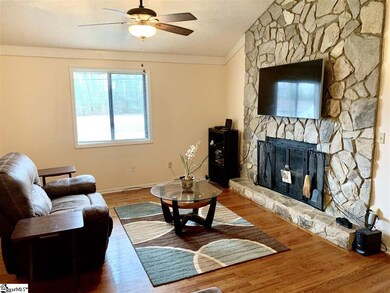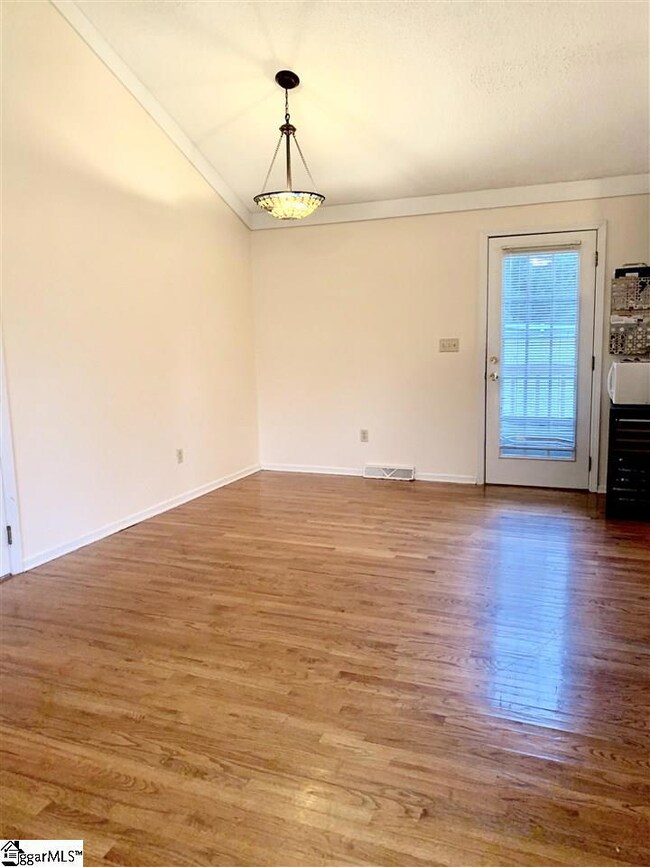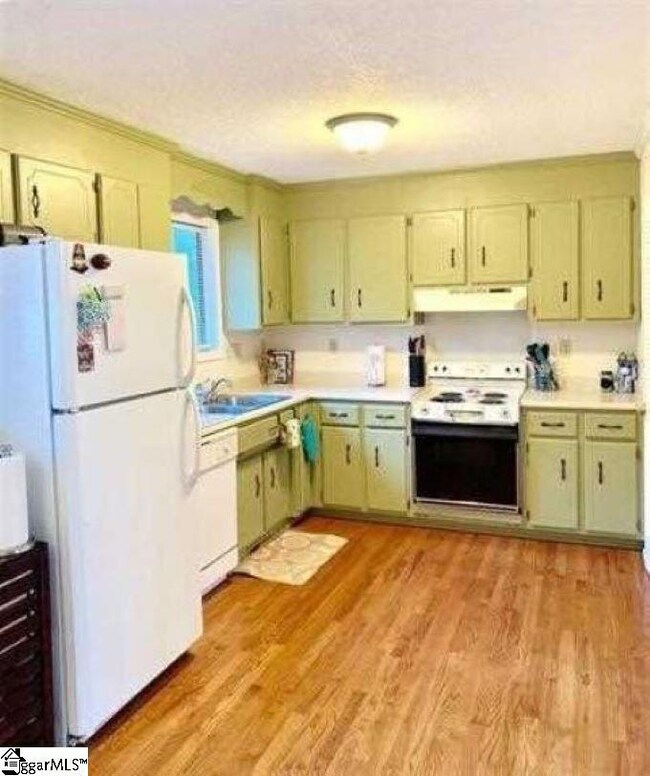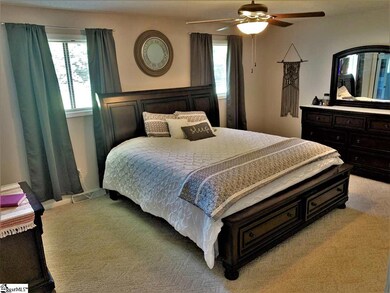
2225 Saluda Dam Rd Easley, SC 29640
Highlights
- Open Floorplan
- Deck
- Cathedral Ceiling
- Richard H. Gettys Middle School Rated A-
- Ranch Style House
- Wood Flooring
About This Home
As of August 2019Come see this charming 3Br/2BA home sitting on over half an acre in Easley Walking through the door you are greeted by beautiful hardwoods, vaulted ceilings with exposed beam, and a breathtaking floor to ceiling stone fireplace. The open floor plan is suitable for cooking and still being able to entertain your guests. Living area and kitchen has a fresh coat of paint! All bedrooms are spacious especially the master! The large deck off from the kitchen overlooks backyard with a big grassy area and outbuilding for storage. Attached two car garage with additional storage room is perfect for all your outdoor lawn care or workshop. Living Area has been repainted, new gutters installed in 2018, Newer Roof and home is very well maintained! ! Minutes from the up and coming Hwy 153 Extension which will give you better access to l-85!! To top things off, this home is located in an USDA Eligible area! Hurry and make your appointment today for this gem will not stay on the market long!
Home Details
Home Type
- Single Family
Est. Annual Taxes
- $624
Year Built
- 1986
Lot Details
- 0.55 Acre Lot
- Level Lot
- Few Trees
Home Design
- Ranch Style House
- Architectural Shingle Roof
- Vinyl Siding
- Stone Exterior Construction
Interior Spaces
- 1,348 Sq Ft Home
- 1,200-1,399 Sq Ft Home
- Open Floorplan
- Popcorn or blown ceiling
- Cathedral Ceiling
- Ceiling Fan
- Gas Log Fireplace
- Fireplace Features Masonry
- Living Room
- Dining Room
- Workshop
- Crawl Space
- Pull Down Stairs to Attic
Kitchen
- Walk-In Pantry
- Electric Oven
- Dishwasher
- Laminate Countertops
- Disposal
Flooring
- Wood
- Carpet
- Ceramic Tile
Bedrooms and Bathrooms
- 3 Main Level Bedrooms
- Walk-In Closet
- 2 Full Bathrooms
- Bathtub with Shower
Laundry
- Laundry Room
- Laundry on main level
Home Security
- Storm Doors
- Fire and Smoke Detector
Parking
- 2 Car Attached Garage
- Workshop in Garage
Outdoor Features
- Deck
- Front Porch
Utilities
- Central Air
- Heating System Uses Natural Gas
- Gas Water Heater
- Septic Tank
- Cable TV Available
Community Details
- Saluda Heights Subdivision
Ownership History
Purchase Details
Home Financials for this Owner
Home Financials are based on the most recent Mortgage that was taken out on this home.Purchase Details
Home Financials for this Owner
Home Financials are based on the most recent Mortgage that was taken out on this home.Purchase Details
Home Financials for this Owner
Home Financials are based on the most recent Mortgage that was taken out on this home.Purchase Details
Similar Homes in Easley, SC
Home Values in the Area
Average Home Value in this Area
Purchase History
| Date | Type | Sale Price | Title Company |
|---|---|---|---|
| Deed | $157,900 | None Available | |
| Deed | $124,900 | None Available | |
| Special Warranty Deed | $94,000 | None Available | |
| Legal Action Court Order | $106,000 | Attorney |
Mortgage History
| Date | Status | Loan Amount | Loan Type |
|---|---|---|---|
| Open | $12,777 | FHA | |
| Open | $155,039 | FHA | |
| Previous Owner | $128,431 | New Conventional | |
| Previous Owner | $94,000 | Purchase Money Mortgage |
Property History
| Date | Event | Price | Change | Sq Ft Price |
|---|---|---|---|---|
| 08/30/2019 08/30/19 | Sold | $157,900 | 0.0% | $117 / Sq Ft |
| 08/30/2019 08/30/19 | Sold | $157,900 | 0.0% | $132 / Sq Ft |
| 07/15/2019 07/15/19 | Pending | -- | -- | -- |
| 06/17/2019 06/17/19 | For Sale | $157,900 | 0.0% | $117 / Sq Ft |
| 06/17/2019 06/17/19 | For Sale | $157,900 | -- | $132 / Sq Ft |
Tax History Compared to Growth
Tax History
| Year | Tax Paid | Tax Assessment Tax Assessment Total Assessment is a certain percentage of the fair market value that is determined by local assessors to be the total taxable value of land and additions on the property. | Land | Improvement |
|---|---|---|---|---|
| 2024 | $762 | $6,320 | $600 | $5,720 |
| 2023 | $762 | $6,320 | $600 | $5,720 |
| 2022 | $766 | $6,320 | $600 | $5,720 |
| 2021 | $742 | $6,320 | $600 | $5,720 |
| 2020 | $2,136 | $6,316 | $600 | $5,716 |
| 2019 | $625 | $5,120 | $600 | $4,520 |
| 2018 | $624 | $5,000 | $720 | $4,280 |
| 2017 | $609 | $5,000 | $720 | $4,280 |
| 2015 | $489 | $3,780 | $0 | $0 |
| 2008 | -- | $5,640 | $1,080 | $4,560 |
Agents Affiliated with this Home
-
V
Seller's Agent in 2019
Vinny Scavone
Southern Real Estate & Dev.
(864) 640-6686
5 in this area
24 Total Sales
-
A
Buyer's Agent in 2019
AGENT NONMEMBER
NONMEMBER OFFICE
-

Buyer's Agent in 2019
Erica Simonavice
Allen Tate Greenville West End
(864) 631-5517
5 in this area
111 Total Sales
Map
Source: Greater Greenville Association of REALTORS®
MLS Number: 1394975
APN: 5130-20-91-2898
- 3075 Saluda Dam Rd
- 300 Perry Hill Rd
- 102 Hinton Farms Dr
- 104 Hinton Rd
- 116 Hinton Rd
- 133 Conway Dr
- 133 Conway Dr Unit 127 Conway Dr.
- 104 Hintons Farm Dr
- 227 Latham Terrace
- 547 Crest Dr
- 101 Cold Stream Ct
- 112 Latham Ln
- 721 Latham Rd
- 275 Jim Hunt Rd
- 00 Amberway Rd
- 0 Amberway Rd Unit 13.8 acres Amberway
- 110 Courtney Dr
- 100 Georges Knoll
- 124 Still Creek Ct
- 471 Sandalwood Dr
