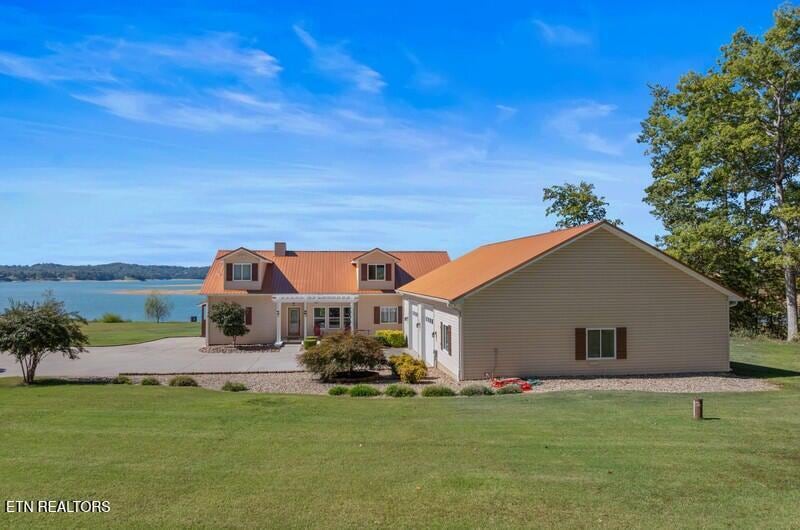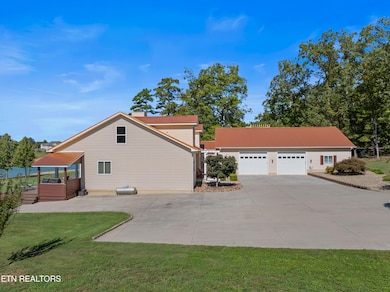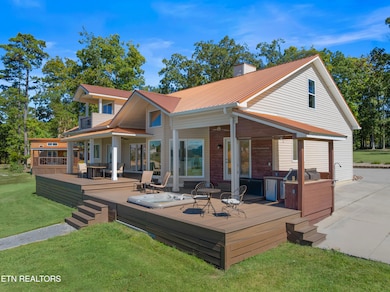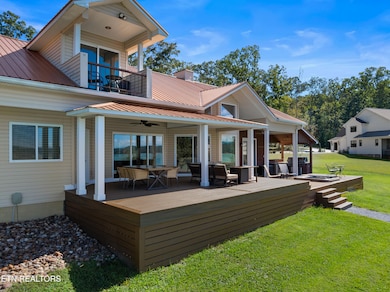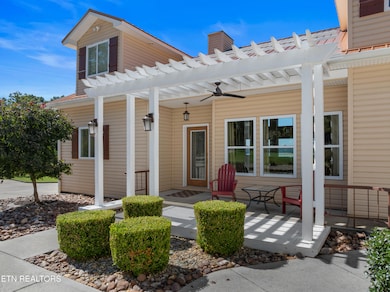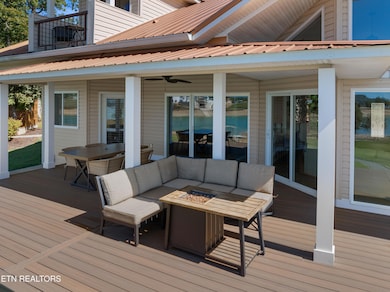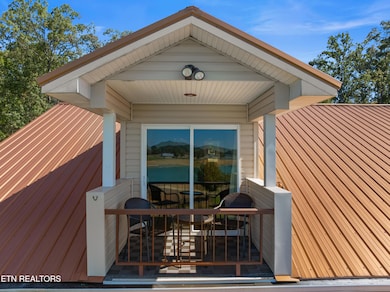2225 Ted Moore Rd Dandridge, TN 37725
Estimated payment $9,789/month
Highlights
- Lake Front
- Guest House
- 5.07 Acre Lot
- Docks
- Spa
- Deck
About This Home
Lakefront living at it's best!
This charming home offers stunning panoramic water views, spacious deck outdoor kitchen, hot tub, and cozy covered porch, perfect for relaxing or entertaining. With direct access to the lake with its own private dock. The home has 4 bedrooms and 3.5 baths. Office/bonus room, pantry, laundry room and plenty of storage. RV hookup with plenty of outdoor space. There is an additional cabin style 1 bed, 1 bath guesthouse. No restrictions, can be a STR.
this home that was voted best vacation rental in Jefferson County in 2022. This home is designed so that the lake is never out of sight, no matter where you are. Floor-to-ceiling windows frame the water like living artwork, filling each room with natural light and shifting reflections of the sky. From the bedroom, you wake to the sunrise glistening on the surface. The heart of the home features a chef-inspired kitchen designed for both function and style. Stainless steel appliances, polished granite countertops, offering durability and elegance in every detail. Luxury cabinets provide ample storage while adding a touch of sophistication, making this kitchen as practical as it is stunning. home.
You have a large Theater room on the upper level that has a walkout balcony to view the lake.
includes a two-car oversized finished garage with room to accommodate up to three vehicles. Spacious, versatile, and practical, it's every car enthusiast's dream—perfect for vehicles, tools, or extra storage. (Garage is heated & cooled) To top all this off there is a garden shed (300 sq ft ) All this on 5.07 acres. Every detail has been thoughtfully designed to blend modern comfort with natural beauty, making this property a true escape from the ordinary. Don't miss the opportunity to make this
Listing Agent
Weichert REALTORS- Tiger Real Estate License #312070 Listed on: 10/03/2025

Home Details
Home Type
- Single Family
Est. Annual Taxes
- $4,038
Year Built
- Built in 2012
Lot Details
- 5.07 Acre Lot
- Lake Front
- Level Lot
Parking
- 3 Car Attached Garage
- Parking Available
Home Design
- Contemporary Architecture
- Block Foundation
- Vinyl Siding
Interior Spaces
- 4,136 Sq Ft Home
- 1.5-Story Property
- Living Quarters
- Ceiling Fan
- 2 Fireplaces
- Electric Fireplace
- Gas Fireplace
- Storage Room
- Lake Views
Kitchen
- Eat-In Kitchen
- Gas Range
- Microwave
- Dishwasher
- Kitchen Island
Flooring
- Wood
- Carpet
- Tile
Bedrooms and Bathrooms
- 5 Bedrooms
Laundry
- Laundry Room
- Washer and Dryer Hookup
Outdoor Features
- Spa
- Access To Lake
- Docks
- Deck
- Covered Patio or Porch
- Separate Outdoor Workshop
Additional Homes
- Guest House
Schools
- Jefferson County High School
Utilities
- Central Heating and Cooling System
- Heat Pump System
- Well
- Septic Tank
Community Details
- No Home Owners Association
Listing and Financial Details
- Assessor Parcel Number 006.12
Map
Home Values in the Area
Average Home Value in this Area
Tax History
| Year | Tax Paid | Tax Assessment Tax Assessment Total Assessment is a certain percentage of the fair market value that is determined by local assessors to be the total taxable value of land and additions on the property. | Land | Improvement |
|---|---|---|---|---|
| 2025 | $4,038 | $282,375 | $76,325 | $206,050 |
| 2023 | $3,180 | $138,250 | $0 | $0 |
| 2022 | $3,028 | $138,250 | $39,175 | $99,075 |
| 2021 | $3,028 | $138,250 | $39,175 | $99,075 |
| 2020 | $3,028 | $138,250 | $39,175 | $99,075 |
| 2019 | $3,028 | $138,250 | $39,175 | $99,075 |
| 2018 | $3,153 | $134,150 | $35,575 | $98,575 |
| 2017 | $3,083 | $131,175 | $35,575 | $95,600 |
| 2016 | $3,083 | $131,175 | $35,575 | $95,600 |
| 2015 | $3,083 | $131,175 | $35,575 | $95,600 |
Property History
| Date | Event | Price | List to Sale | Price per Sq Ft | Prior Sale |
|---|---|---|---|---|---|
| 10/02/2025 10/02/25 | For Sale | $1,790,000 | +32.6% | $433 / Sq Ft | |
| 08/20/2023 08/20/23 | Off Market | $1,350,000 | -- | -- | |
| 05/22/2023 05/22/23 | Sold | $1,350,000 | +154.7% | $343 / Sq Ft | View Prior Sale |
| 04/18/2023 04/18/23 | Pending | -- | -- | -- | |
| 08/01/2014 08/01/14 | Sold | $530,000 | -- | $177 / Sq Ft | View Prior Sale |
Purchase History
| Date | Type | Sale Price | Title Company |
|---|---|---|---|
| Warranty Deed | $1,350,000 | Colonial Title Group | |
| Interfamily Deed Transfer | -- | None Available | |
| Interfamily Deed Transfer | -- | None Available | |
| Warranty Deed | $530,000 | -- | |
| Warranty Deed | $310,000 | -- |
Mortgage History
| Date | Status | Loan Amount | Loan Type |
|---|---|---|---|
| Open | $450,000 | New Conventional | |
| Previous Owner | $417,000 | New Conventional |
Source: East Tennessee REALTORS® MLS
MLS Number: 1317401
APN: 090-006.12
- 280 W Main St Unit 3
- 1208 Gay St Unit C
- 928 Ditney Way Unit ID1339221P
- 1320 Old Hag Hollow Way
- 150 W Dumplin Valley Rd
- 2084 Allenridge Dr
- 4355 Wilhite Rd Unit 2
- 4355 Wilhite Rd Unit 1
- 4355 Wilhite Rd Unit 3
- 1308 Fredrick Ln Unit ID1266883P
- 1310 Fredrick Ln Unit ID1266885P
- 1408 Old Newport Hwy
- 1246 Jessica Loop Unit 3
- 1501 Peach Tree St Unit ID1226186P
- 1844 Trout Way Unit ID1266245P
- 117 Lee Greenwood Way
- 400 Allensville Rd Unit ID1266320P
- 103 Boone Rd
- 2119 Zion Dr
- 2222 Two Rivers Blvd
