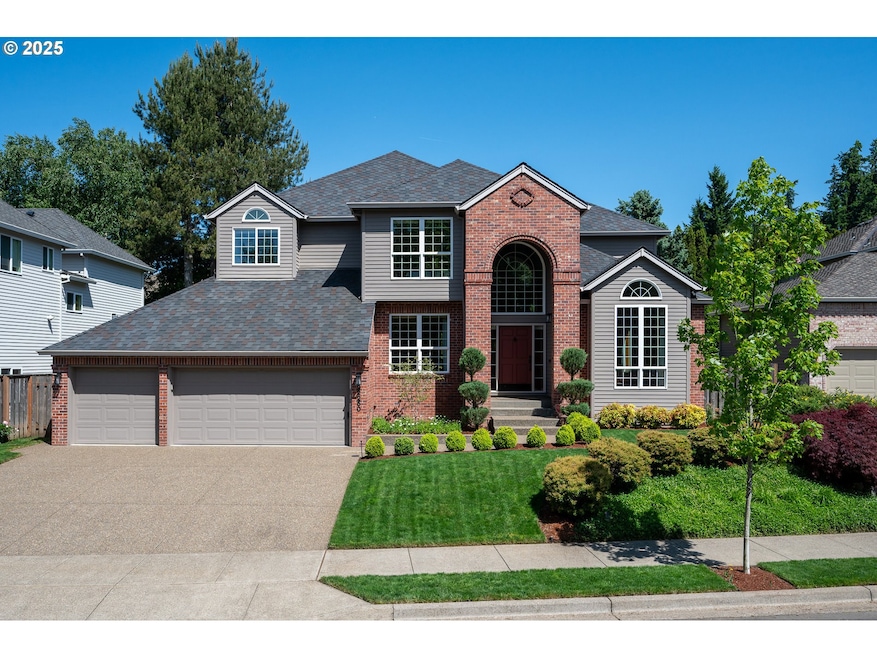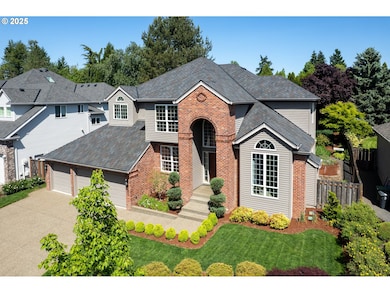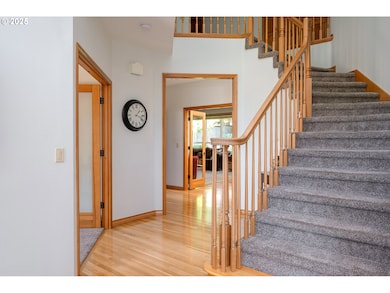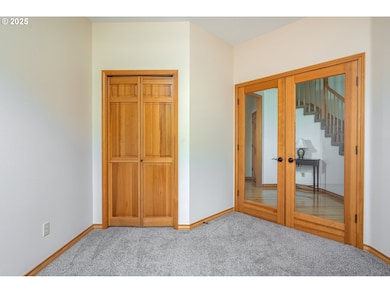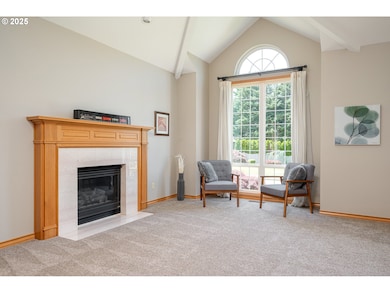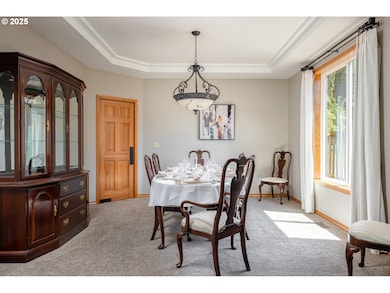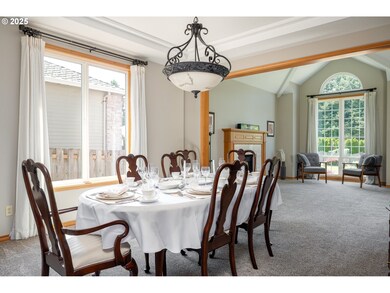Located in the prestigious Ibach neighborhood, this pristine custom home offers upscale, spacious living ideal for entertaining. The main level features a hardwood-floor kitchen with granite countertops, high-end appliances, large island with gas range, walk-in pantry, and a bright breakfast nook that opens to a private patio. The open layout flows into a generous family room with a gas fireplace, built-ins, and large windows overlooking the fenced backyard. Ten-foot ceilings enhance the elegance of the formal living and dining rooms, along with a laundry room, office/6th bedroom, and full bath. Upstairs, the luxurious primary suite boasts a walk-in closet, dual vanities, soaking tub, and a large shower, complemented by four additional bedrooms and a double-vanity bath. A 3-car garage offers built-in cabinets, a workbench, and attic/loft storage, while the landscaped yard features irrigation and a spacious patio. Just minutes from Ibach Park, schools, shopping, restaurants, and freeways, this home blends comfort, function, and style.

