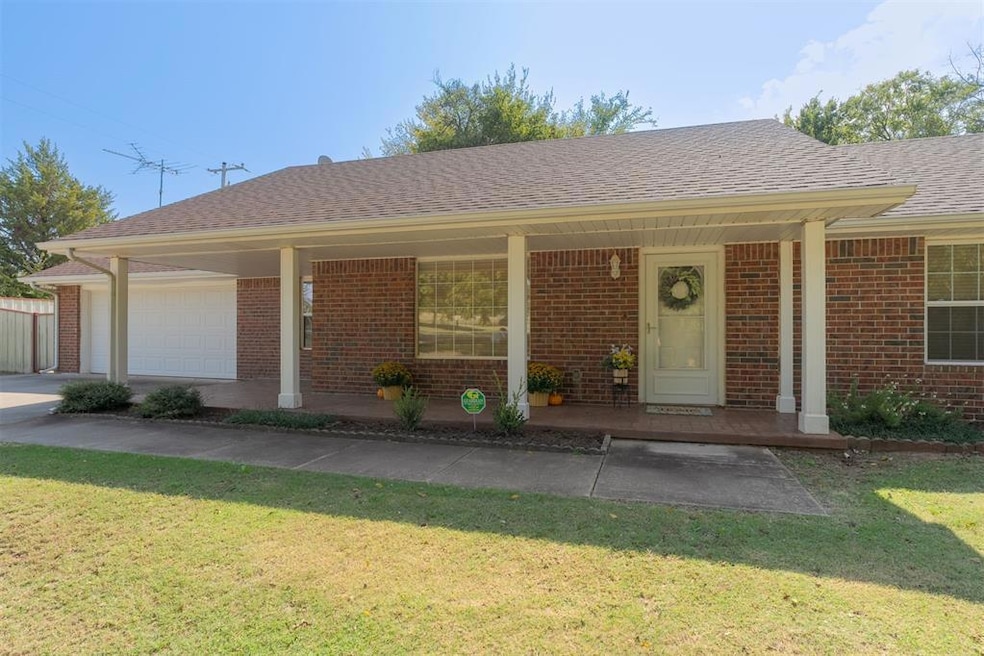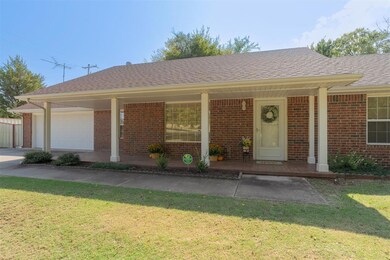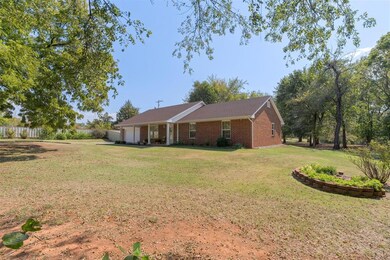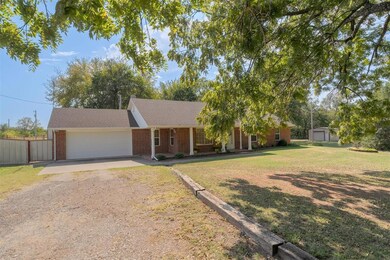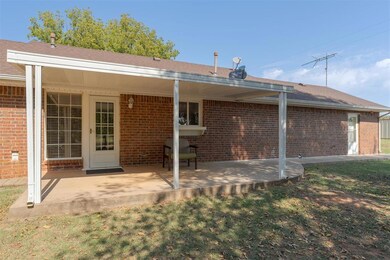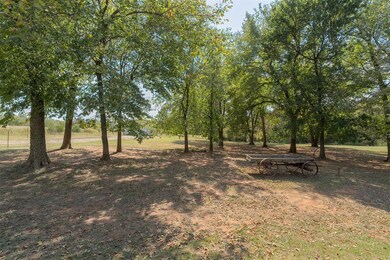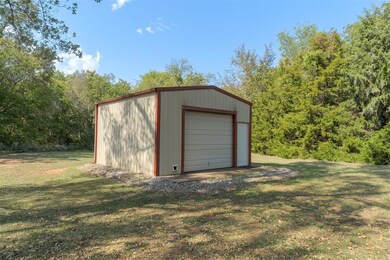
22252 180th St Purcell, OK 73080
Stealy NeighborhoodHighlights
- Barn
- Ranch Style House
- Covered patio or porch
- 5.75 Acre Lot
- Home Office
- Separate Outdoor Workshop
About This Home
As of February 2025Set on 5.75 pristine acres in rural McClain County, this homestead offers an ideal blend of peaceful country living and meticulous care. The 1,408 sq. ft. home features three bedrooms, two bathrooms, an office or bonus room, and a laundry area, all designed with comfort and practicality in mind. Every detail, inside and out, has been carefully maintained, creating a truly worry-free living experience for the new owners. You're truly be impressed!
Outside, two insulated shops—a 20x20 and a 30x40—sit on concrete slabs, both with overhead doors and electricity, with the larger shop outfitted with 220 power for more demanding needs. The home and shops are equipped with gutters and leaf guards, with expertly sloped ground and rock landscaping to ensure water is directed away from the foundations. A peaceful creek runs through the property, reinforced with riprap to prevent erosion, and is bordered by watershed ponds for added protection and charm.
Life here is serene and simple—wake up to the sounds of nature, enjoy the open space, and rest easy knowing that most major systems have been recently updated or replaced. This property embodies the essence of quiet country living, with all the modern conveniences in place.
Last Buyer's Agent
Non MLS Member
Home Details
Home Type
- Single Family
Est. Annual Taxes
- $1,142
Year Built
- Built in 1994
Lot Details
- 5.75 Acre Lot
- Rural Setting
- Interior Lot
Parking
- 2 Car Attached Garage
- Parking Available
- Garage Door Opener
- Gravel Driveway
- Additional Parking
Home Design
- Ranch Style House
- Traditional Architecture
- Slab Foundation
- Brick Frame
- Composition Roof
Interior Spaces
- 1,408 Sq Ft Home
- Ceiling Fan
- Window Treatments
- Home Office
- Utility Room with Study Area
- Laundry Room
- Inside Utility
- Home Security System
Kitchen
- Free-Standing Range
- Dishwasher
- Wood Stained Kitchen Cabinets
Flooring
- Carpet
- Laminate
Bedrooms and Bathrooms
- 3 Bedrooms
- 2 Full Bathrooms
Outdoor Features
- Covered patio or porch
- Separate Outdoor Workshop
- Outbuilding
- Rain Gutters
Schools
- Wayne Elementary School
- Wayne Middle School
- Wayne High School
Farming
- Barn
Utilities
- Central Heating and Cooling System
- Propane
- Private Water Source
- Water Heater
- Septic Tank
- High Speed Internet
Ownership History
Purchase Details
Home Financials for this Owner
Home Financials are based on the most recent Mortgage that was taken out on this home.Map
Similar Homes in Purcell, OK
Home Values in the Area
Average Home Value in this Area
Purchase History
| Date | Type | Sale Price | Title Company |
|---|---|---|---|
| Warranty Deed | $335,000 | None Listed On Document | |
| Warranty Deed | $335,000 | None Listed On Document |
Mortgage History
| Date | Status | Loan Amount | Loan Type |
|---|---|---|---|
| Open | $268,000 | New Conventional | |
| Closed | $268,000 | New Conventional | |
| Previous Owner | $100,000 | Credit Line Revolving | |
| Previous Owner | $100,000 | Credit Line Revolving |
Property History
| Date | Event | Price | Change | Sq Ft Price |
|---|---|---|---|---|
| 02/28/2025 02/28/25 | Sold | $335,000 | -4.0% | $238 / Sq Ft |
| 02/07/2025 02/07/25 | Pending | -- | -- | -- |
| 01/03/2025 01/03/25 | Price Changed | $349,000 | -3.1% | $248 / Sq Ft |
| 10/12/2024 10/12/24 | For Sale | $360,000 | -- | $256 / Sq Ft |
Tax History
| Year | Tax Paid | Tax Assessment Tax Assessment Total Assessment is a certain percentage of the fair market value that is determined by local assessors to be the total taxable value of land and additions on the property. | Land | Improvement |
|---|---|---|---|---|
| 2024 | $1,142 | $14,785 | $3,314 | $11,471 |
| 2023 | $1,142 | $14,355 | $3,196 | $11,159 |
| 2022 | $1,106 | $13,937 | $3,129 | $10,808 |
| 2021 | $1,087 | $13,530 | $3,003 | $10,527 |
| 2020 | $1,070 | $13,136 | $2,874 | $10,262 |
| 2019 | $1,041 | $12,753 | $3,111 | $9,642 |
| 2018 | $987 | $12,382 | $2,960 | $9,422 |
| 2017 | $971 | $12,022 | $2,422 | $9,600 |
| 2016 | $950 | $11,671 | $2,446 | $9,225 |
| 2015 | $933 | $11,331 | $2,415 | $8,916 |
| 2014 | $903 | $11,002 | $2,332 | $8,670 |
Source: MLSOK
MLS Number: 1138546
APN: 00003006N02W002500
- 20850 Oklahoma 24
- 17278 Oklahoma 24
- 22839 170th St
- 21672 Hill View Ct
- 0000 Sooner Ave
- 21302 197th St
- 18421 Oklahoma 24
- 21506 201st St
- 17367 High Ave
- 0000 201st St
- 21738 Trophy Ridge Dr
- 21684 Trophy Ridge Dr
- 21468 Ash Tree Ln
- 21442 Ash Tree Ln
- 21587 Trophy Ridge Dr
- 40 201st ( Lot 15) St
- 40 201st ( Lot 9) St
- 21465 Ash Tree Ln
- 21611 Trophy Ridge Dr
- 40 201st ( Lot 13) St
