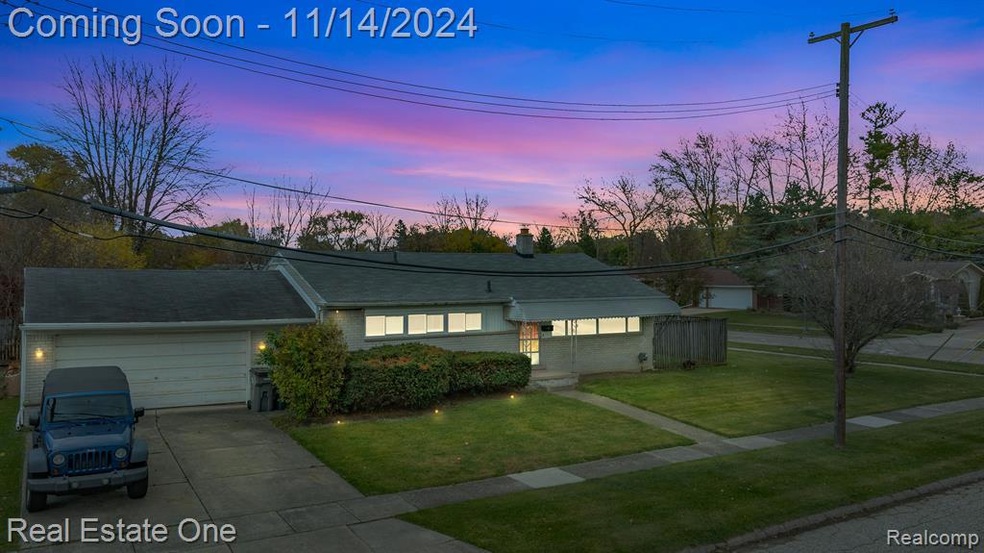
$215,000
- 3 Beds
- 1 Bath
- 1,091 Sq Ft
- 35221 Weideman St
- Clinton Township, MI
Welcome to this beautiful 3 bedroom 1 bath ranch in Clinton Twp! The kitchen has been converted to an open concept perfect for hosting great meals for guests. Hardwood floors throughout are in great condition. 2 car detached garage is excellent for all your cars, toys and additional storage space. Full basement has initial plumbing to add an additional bathroom if desired. Roof, electrical and
Daniel Ribble Rocket Homes Real Estate LLC
