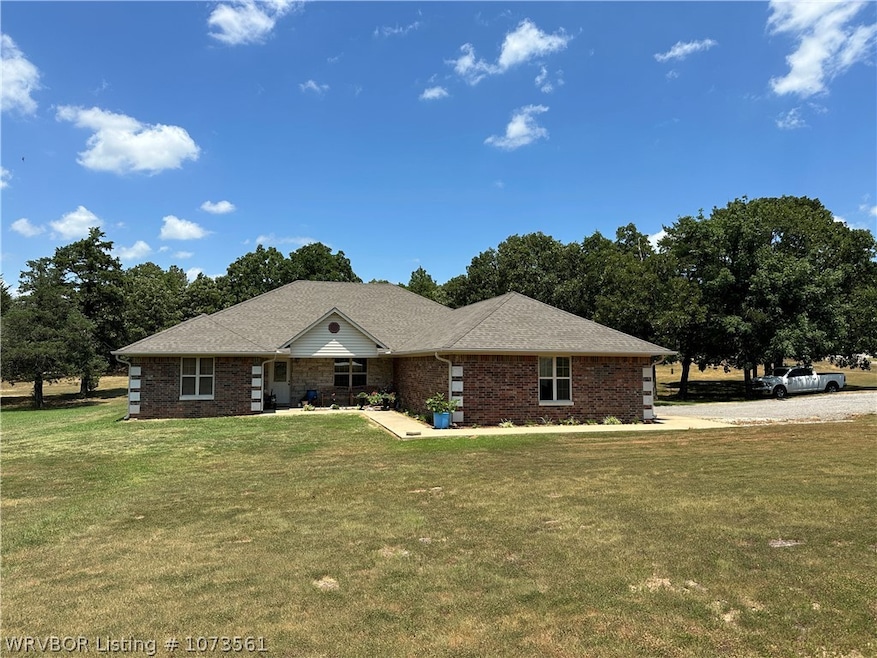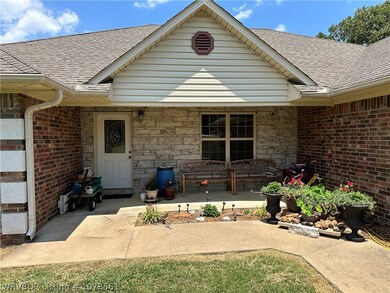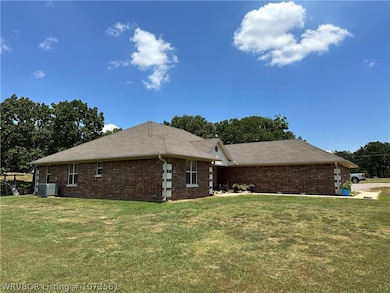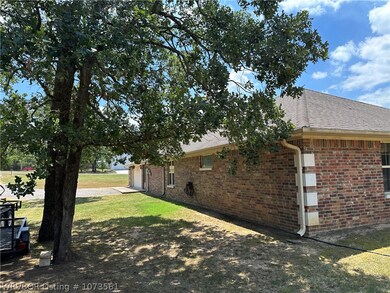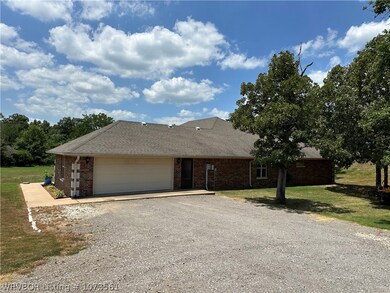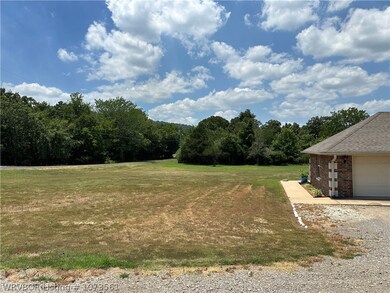
22252 Mckenzie Rd Poteau, OK 74953
Estimated payment $1,997/month
Highlights
- Guest House
- Wood Flooring
- Corner Lot
- Poteau Primary Elementary School Rated A-
- Bonus Room
- Covered patio or porch
About This Home
Welcome to your new custom home on a dead end street in the sought after ABM addition, which is the Cavanal foot hills, just north of Poteau, OK. The 2.5 acres of land is situated on a corner lot with a great view of Cavanal. This home was custom built in 2007 and boasts 3 bedrooms and 2.5 baths. The kitchen and dining area is connected and is extremely large. The serving bar makes holidays, birthdays and entertaining super functional Just off the kitchen is the oversized living room and formal dining space. This home has a flex space that can be used as a home office or family room. It has a split floor plan and the primary bedroom is massive with a bathroom with double vanities, jacuzzi tub and stand up shower. Finally the garage is oversized with a 1/2 bath and tool space for the handyman of the house. Outside the yard has scattered mature shade trees giving it a park-like feeling. Along the north boundary is a fenced in garden spot and the final show stopping feature is 28’ x 28’ detached flex space/ shop. This has a garage door for your toys along with a full bathroom/kitchen/living space. This area has heat and air conditioning in place. Whether it's hosting gatherings, gardening, or simply enjoying peace and quiet of the country-living this place will be great for any family.
Last Listed By
Shockley-Cooper Realty & Auctions License #SA00094980 Listed on: 07/02/2024
Home Details
Home Type
- Single Family
Est. Annual Taxes
- $1,990
Year Built
- Built in 2007
Lot Details
- 2.5 Acre Lot
- Property fronts a county road
- Corner Lot
- Cleared Lot
Home Design
- Brick or Stone Mason
- Slab Foundation
- Shingle Roof
- Architectural Shingle Roof
Interior Spaces
- 2,426 Sq Ft Home
- 1-Story Property
- Built-In Features
- Ceiling Fan
- Bonus Room
- Fire and Smoke Detector
- Washer and Electric Dryer Hookup
Kitchen
- Range
- Built-In Microwave
- Dishwasher
Flooring
- Wood
- Carpet
- Ceramic Tile
Bedrooms and Bathrooms
- 4 Bedrooms
- Split Bedroom Floorplan
- Walk-In Closet
- In-Law or Guest Suite
Parking
- Garage
- Gravel Driveway
Outdoor Features
- Covered patio or porch
- Separate Outdoor Workshop
Schools
- Poteau Elementary And Middle School
- Poteau High School
Utilities
- Cooling Available
- Heat Pump System
- Electric Water Heater
- Septic Tank
- Septic System
Additional Features
- Guest House
- Outside City Limits
Listing and Financial Details
- Assessor Parcel Number 0000-03-07N-25E-0-085-00
Map
Home Values in the Area
Average Home Value in this Area
Property History
| Date | Event | Price | Change | Sq Ft Price |
|---|---|---|---|---|
| 05/30/2025 05/30/25 | Pending | -- | -- | -- |
| 04/26/2025 04/26/25 | Price Changed | $345,000 | -2.8% | $142 / Sq Ft |
| 10/21/2024 10/21/24 | Price Changed | $355,000 | -2.7% | $146 / Sq Ft |
| 08/07/2024 08/07/24 | Price Changed | $365,000 | -2.7% | $150 / Sq Ft |
| 07/03/2024 07/03/24 | For Sale | $375,000 | -- | $155 / Sq Ft |
Similar Homes in Poteau, OK
Source: Western River Valley Board of REALTORS®
MLS Number: 1073561
- 28360 Olivia Ln
- 22812 Angelwood Dr
- 29829 Reagan St
- 22279 Coggins Rd
- 100 Foothill Dr
- TBD Tarby Rd
- 3900 Wylie Rd
- 350 Vista Grande Dr
- 206 Forest Ridge Rd
- 000 Forest Ridge Rd
- 402 Caldwell Dr
- 22777 Cedar St
- 100 Winters Way
- 411 Wincrest Cir
- 28823 State Highway 112
- 2909 Silver Maple Ln
- 20310 290th St
- 2880 Central St
- 28871 Wildwood Ln
- 104 W Dora Ln
