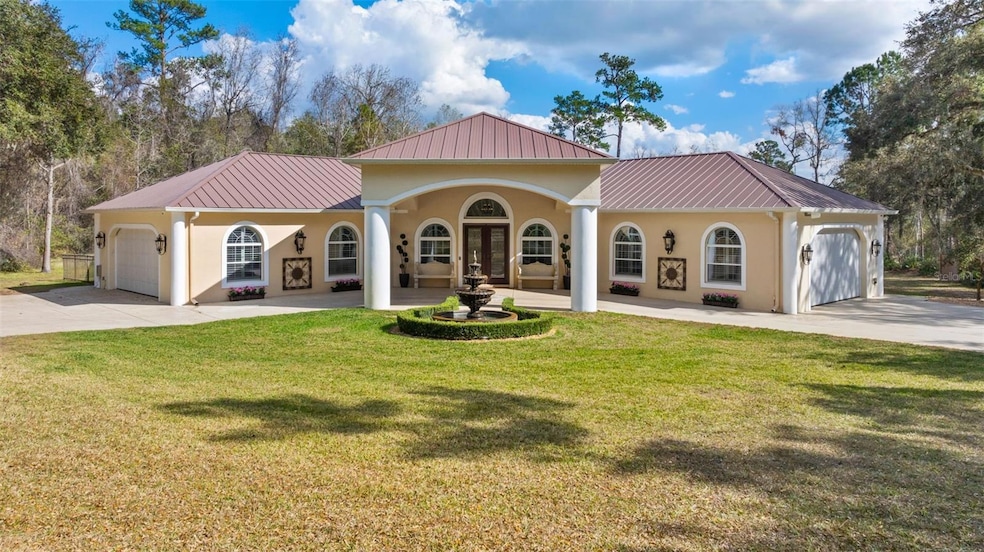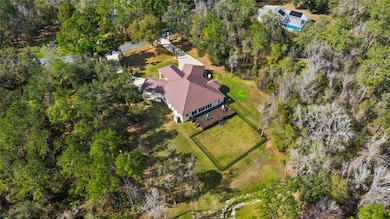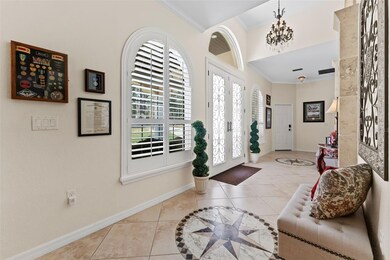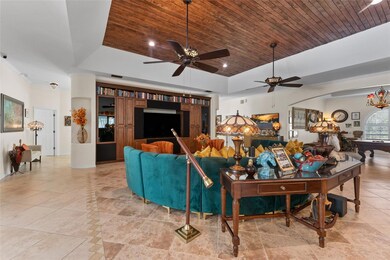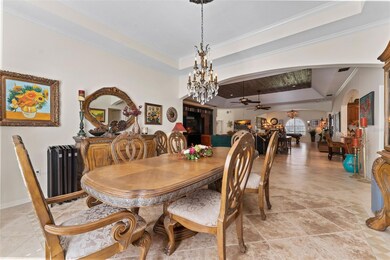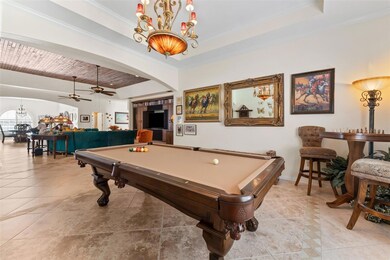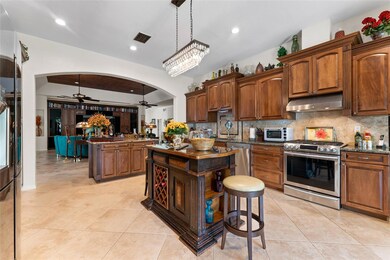
22259 Skyview Cir Brooksville, FL 34602
Estimated payment $8,219/month
Highlights
- Oak Trees
- Reverse Osmosis System
- Deck
- View of Trees or Woods
- Open Floorplan
- Main Floor Primary Bedroom
About This Home
Welcome to your dream estate! Nestled on a sprawling 7.1-acre lot, this magnificent property offers unparalleled privacy and luxury. Enter through the closed circuit gated entrance and follow the circular drive to the elegant portico.
The estate features a serene spring-fed pond with "resident swans" and trails throughout the woods, perfect for nature lovers. With 5105 sq. ft. of living space, the open floor plan seamlessly integrates the living, dining, and billiard areas, creating an ideal setting for entertaining.
The beautiful kitchen is a chef's delight, boasting a gas range and abundant cabinetry. The two-room primary suite includes a luxurious bath. The versatile guest suite doubles as a studio, equipped with a Murphy bed, kitchenette, and dressing room, offering a private entrance for added convenience.
For your peace of mind, the home and property are equipped with hardwired security cameras. The oversized two-car garage includes a charging station, storage cabinets, and space for a golf cart. Plus, you'll never lose power with the whole house Generac generator.
This estate is a rare find, combining luxury, privacy, and modern amenities in a picturesque setting. Don't miss the opportunity to make it yours!
Listing Agent
COLDWELL BANKER REALTY Brokerage Phone: 813-977-3500 License #590953 Listed on: 02/28/2025

Home Details
Home Type
- Single Family
Est. Annual Taxes
- $5,846
Year Built
- Built in 2005
Lot Details
- 7.1 Acre Lot
- Southwest Facing Home
- Masonry wall
- Vinyl Fence
- Well Sprinkler System
- Oak Trees
- Wooded Lot
- Property is zoned AG
Parking
- 2 Car Attached Garage
- Portico
- Electric Vehicle Home Charger
- Garage Door Opener
- Circular Driveway
- Golf Cart Parking
Property Views
- Pond
- Woods
Home Design
- Slab Foundation
- Metal Roof
- Block Exterior
- Stucco
Interior Spaces
- 5,105 Sq Ft Home
- Open Floorplan
- Built-In Features
- Shelving
- Crown Molding
- Coffered Ceiling
- Tray Ceiling
- High Ceiling
- Ceiling Fan
- Double Pane Windows
- Shutters
- Sliding Doors
- Family Room
- Living Room
- Dining Room
- Home Office
- Bonus Room
- Sun or Florida Room
- Inside Utility
Kitchen
- Breakfast Bar
- Range with Range Hood
- Recirculated Exhaust Fan
- Microwave
- Dishwasher
- Granite Countertops
- Solid Wood Cabinet
- Disposal
- Reverse Osmosis System
Flooring
- Ceramic Tile
- Travertine
Bedrooms and Bathrooms
- 4 Bedrooms
- Primary Bedroom on Main
- Split Bedroom Floorplan
- Walk-In Closet
- In-Law or Guest Suite
- 3 Full Bathrooms
Laundry
- Laundry Room
- Electric Dryer Hookup
Home Security
- Security System Owned
- Security Lights
- Security Gate
- Security Fence, Lighting or Alarms
- Fire and Smoke Detector
Outdoor Features
- Deck
- Exterior Lighting
- Shed
- Rain Gutters
- Front Porch
Schools
- D.S. Parrot Middle School
- Hernando High School
Horse Facilities and Amenities
- Zoned For Horses
Utilities
- Central Heating and Cooling System
- Heat Pump System
- Thermostat
- Underground Utilities
- Power Generator
- Propane
- Water Filtration System
- 1 Water Well
- Tankless Water Heater
- Gas Water Heater
- Water Purifier
- Water Softener
- 1 Septic Tank
- High Speed Internet
- Cable TV Available
Community Details
- No Home Owners Association
- Spring Lake Forest Subdivision
- The community has rules related to deed restrictions, allowable golf cart usage in the community
Listing and Financial Details
- Visit Down Payment Resource Website
- Legal Lot and Block 28 / 7000
- Assessor Parcel Number R13-123-19-1227-0000-0280
Map
Home Values in the Area
Average Home Value in this Area
Tax History
| Year | Tax Paid | Tax Assessment Tax Assessment Total Assessment is a certain percentage of the fair market value that is determined by local assessors to be the total taxable value of land and additions on the property. | Land | Improvement |
|---|---|---|---|---|
| 2024 | $5,739 | $401,753 | -- | -- |
| 2023 | $5,739 | $390,051 | $0 | $0 |
| 2022 | $5,605 | $375,335 | $0 | $0 |
| 2021 | $5,330 | $364,403 | $0 | $0 |
| 2020 | $5,316 | $359,372 | $0 | $0 |
| 2019 | $5,306 | $348,547 | $0 | $0 |
| 2018 | $4,647 | $342,048 | $0 | $0 |
| 2017 | $4,962 | $335,013 | $0 | $0 |
| 2016 | $5,494 | $332,099 | $0 | $0 |
| 2015 | $5,329 | $315,368 | $0 | $0 |
| 2014 | $4,841 | $287,702 | $0 | $0 |
Property History
| Date | Event | Price | Change | Sq Ft Price |
|---|---|---|---|---|
| 07/24/2025 07/24/25 | Price Changed | $1,400,000 | -3.4% | $274 / Sq Ft |
| 06/10/2025 06/10/25 | Price Changed | $1,450,000 | -3.3% | $284 / Sq Ft |
| 02/28/2025 02/28/25 | For Sale | $1,500,000 | +240.9% | $294 / Sq Ft |
| 05/20/2016 05/20/16 | Sold | $440,000 | 0.0% | $120 / Sq Ft |
| 04/06/2016 04/06/16 | Pending | -- | -- | -- |
| 03/22/2016 03/22/16 | For Sale | $439,900 | -- | $120 / Sq Ft |
Purchase History
| Date | Type | Sale Price | Title Company |
|---|---|---|---|
| Special Warranty Deed | $440,000 | Attorney | |
| Quit Claim Deed | $281,900 | Attorney | |
| Trustee Deed | -- | None Available | |
| Warranty Deed | -- | Dba Hernando Title Services | |
| Warranty Deed | $58,000 | -- | |
| Warranty Deed | $55,000 | -- |
Mortgage History
| Date | Status | Loan Amount | Loan Type |
|---|---|---|---|
| Open | $260,013 | Credit Line Revolving | |
| Open | $480,000 | New Conventional | |
| Closed | $41,800 | Stand Alone Second | |
| Previous Owner | $396,000 | New Conventional | |
| Previous Owner | $540,000 | Unknown | |
| Previous Owner | $200,000 | Credit Line Revolving | |
| Previous Owner | $299,000 | Unknown | |
| Previous Owner | $89,370 | Purchase Money Mortgage | |
| Previous Owner | $49,500 | No Value Available |
Similar Homes in Brooksville, FL
Source: Stellar MLS
MLS Number: TB8354255
APN: R13-123-19-1227-0000-0280
- 22850 Skyview Cir
- 22770 Skyview Cir
- 4261 Burns Rd
- 4244 Nancy Creek Blvd
- 4148 Batten Rd
- 22380 Powell Rd
- 4024 Culbreath Rd
- 4367 Burns Rd
- 0 Powell Rd Unit MFRW7876373
- 0 Powell Rd Unit 22039634
- 0 Powell Rd Unit 15325781
- 0 Powell Rd Unit 2227150
- 21251 Moore Rd
- 2092 Culbreath Rd Unit C5
- 2092 Culbreath Rd Unit D21
- 2092 Culbreath Rd Unit D15
- 2092 Culbreath Rd Unit C61
- 2092 Culbreath Rd Unit A25
- 2092 Culbreath Rd Unit D49
- 23268 Family Ln
- 4450 Caliquen Dr
- 18117 Spangler Ave Unit 1
- 1200 S Main St
- 2359 Old Oak Trail
- 6737 Longboat Dr
- 26485 Wakefield Dr
- 6354 Enterprise Dr Unit ID1234457P
- 965 Candlelight Blvd
- 27084 Roper Rd
- 1071 Candlelight Blvd
- 1204 Crest Ct
- 1009 Cloverleaf Cir Unit 1009
- 715 Oakdale Ave
- 5341 Gazebo Way Unit 5341E
- 5397 Bahia Way Unit 5397E
- 5392 Bahia Way Unit 5392E
- 5680 Woodford St Unit 5680E
- 5576 Woodford St Unit 5576E
- 5620 Woodford St Unit 5620E
- 925 Ponce de Leon Blvd Unit Lot 36
