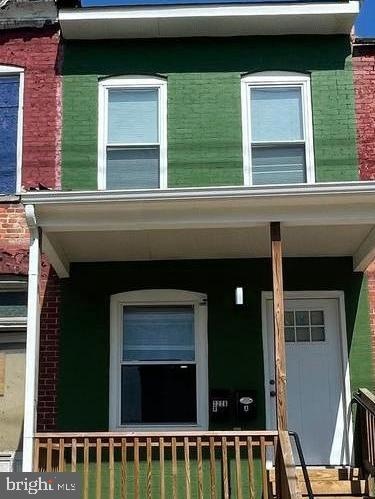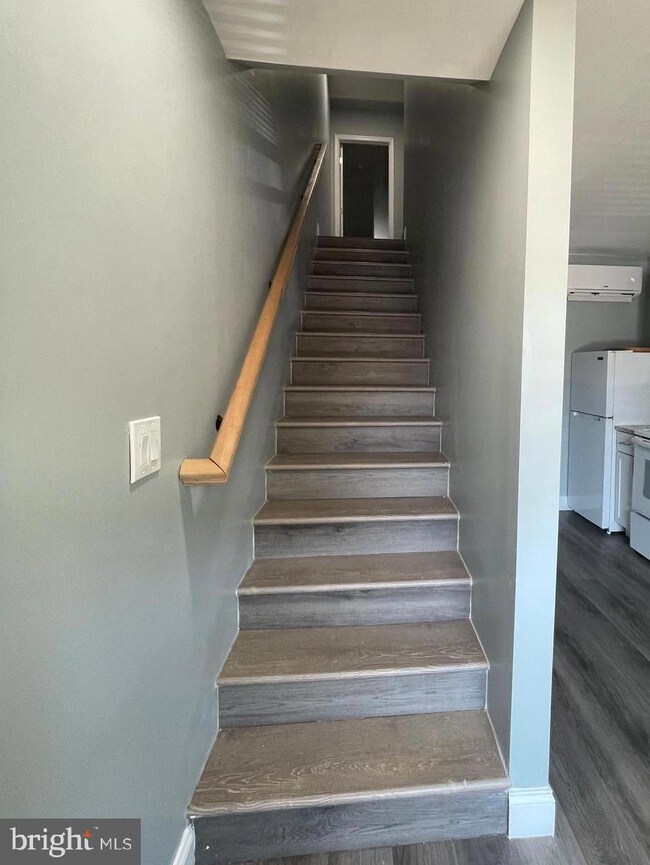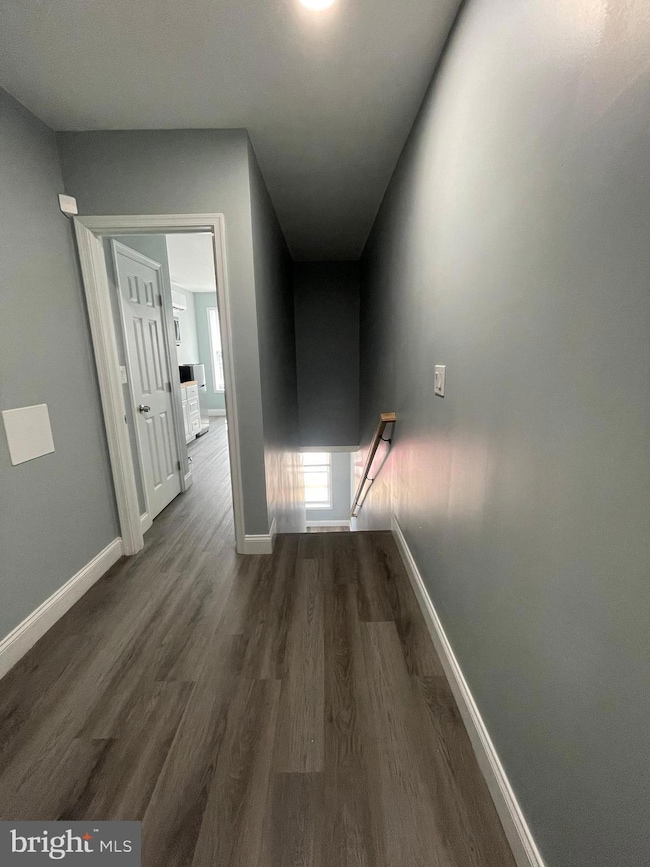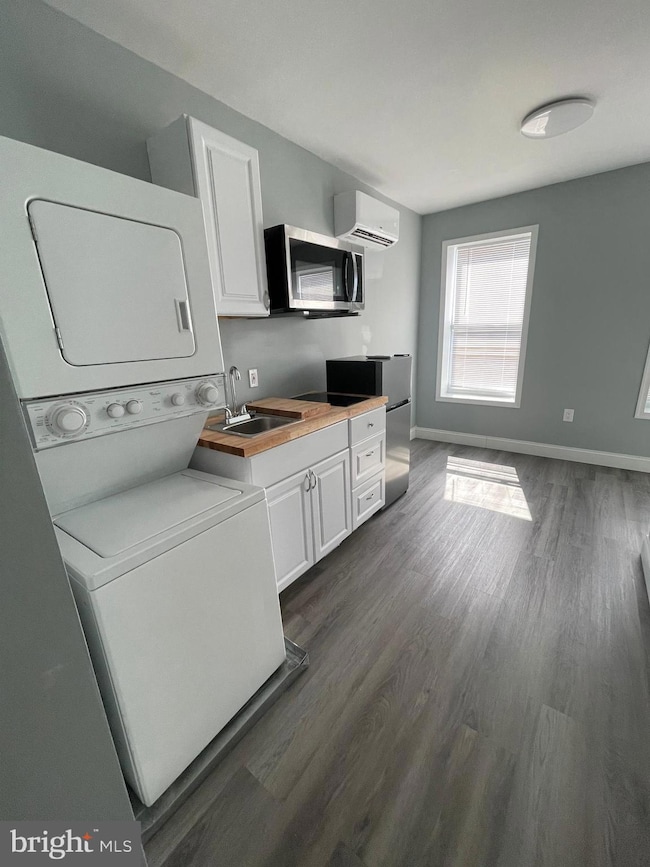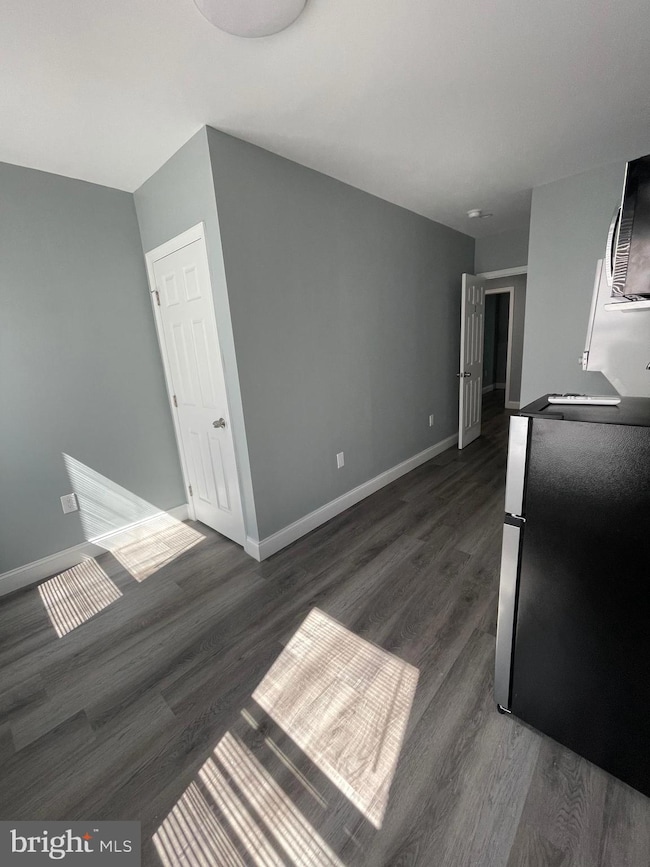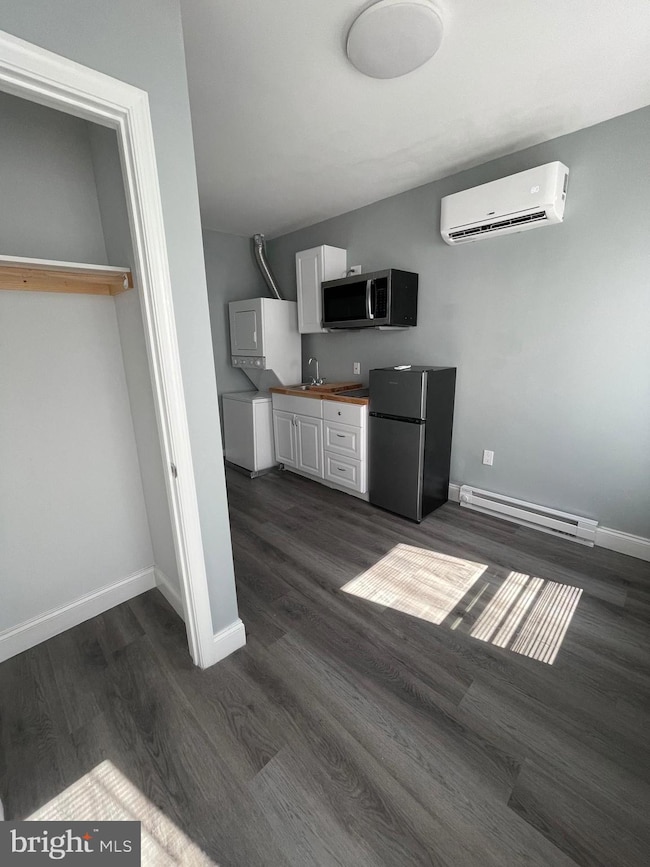2226 Annapolis Rd Unit 2A Baltimore, MD 21230
Westport Neighborhood
1
Bed
1
Bath
1,560
Sq Ft
1,044
Sq Ft Lot
Highlights
- Deck
- 4-minute walk to Westport
- Central Air
- No HOA
- Laundry Room
- Walk-in Shower
About This Home
MUST SEE! UPDATED 4 SEPERATE UNIT TOWNHOME IN SOUGHT AFTER WESTPORT COMMUNITY! UNIT 2A HAS LAMINATE FLOORS THROUGHOUT. ONE SPACIOUS BEDROOM. BATHROOM WITH UPDATED VANITY WITH STALL SHOWER. NEW STACKED WASHER DRYER. KITCHEN HAS REFRIDGERATOR, WITH BUILT IN MICROWAVE.
CALL OWNER DIRECTLY FOR SHOWINGS
4 UNITS RENTED SEPERATELY
Townhouse Details
Home Type
- Townhome
Year Built
- Built in 1920
Lot Details
- 1,044 Sq Ft Lot
- Property is in excellent condition
Home Design
- Brick Exterior Construction
- Slab Foundation
- Shingle Roof
Interior Spaces
- Property has 3 Levels
- Laminate Flooring
- Finished Basement
- Exterior Basement Entry
Kitchen
- Kitchenette
- Microwave
Bedrooms and Bathrooms
- 1 Bedroom
- 1 Full Bathroom
- Walk-in Shower
Laundry
- Laundry Room
- Stacked Washer and Dryer
Parking
- On-Street Parking
- Off-Street Parking
Outdoor Features
- Deck
Utilities
- Central Air
- Heat Pump System
- Electric Baseboard Heater
- 220 Volts
- Electric Water Heater
Listing and Financial Details
- Residential Lease
- Security Deposit $750
- Tenant pays for all utilities
- No Smoking Allowed
- 12-Month Min and 60-Month Max Lease Term
- Available 6/26/25
- Assessor Parcel Number 0325057443 012
Community Details
Overview
- No Home Owners Association
- Westport Subdivision
Pet Policy
- No Pets Allowed
Map
Source: Bright MLS
MLS Number: MDBA2173368
Nearby Homes
- 2119 Annapolis Rd
- 2261 Sidney Ave
- 2222 Cedley St
- 2263 Sidney Ave
- 2221 Cedley St
- 2341 Annapolis Rd
- 2348 Sidney Ave
- 2039 Annapolis Rd
- 2400 Annapolis Rd
- 2613 Maisel St
- 2603 Maisel St
- 2830 Waterview Ave
- 0 Langley St
- 2105 Maisel St
- 1573 Ridgely St
- 0 Harman Ave
- 1521 Bush St
- 2035 Griffis Ave
- 2047 Grinnalds Ave
- 2048 Grinnalds Ave
