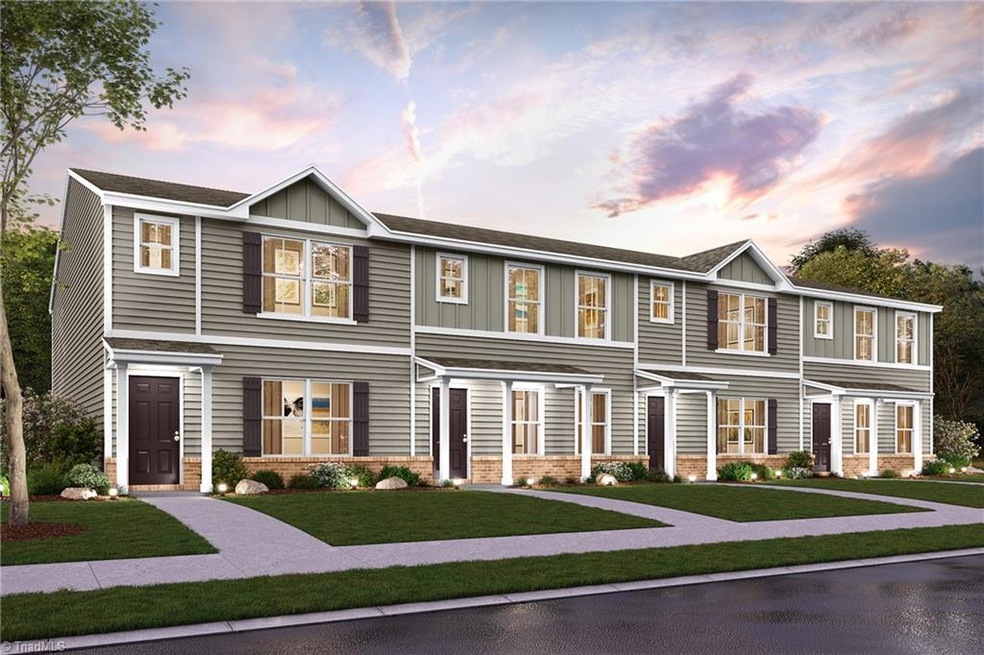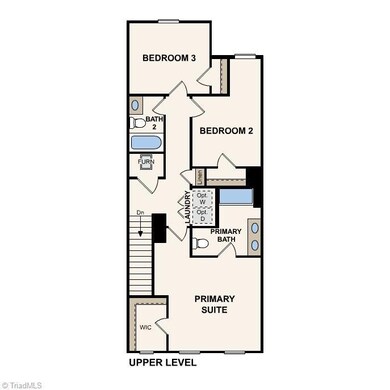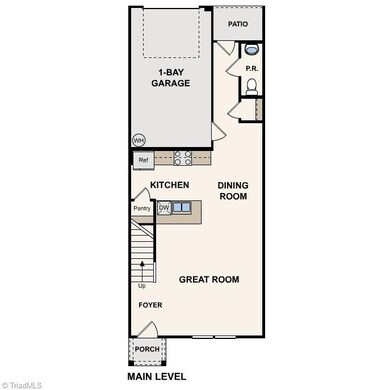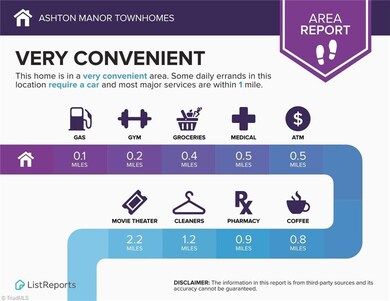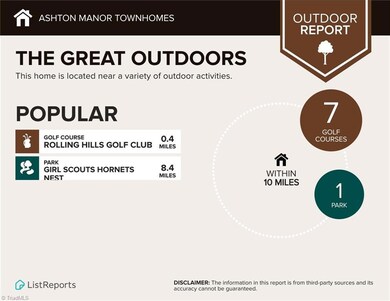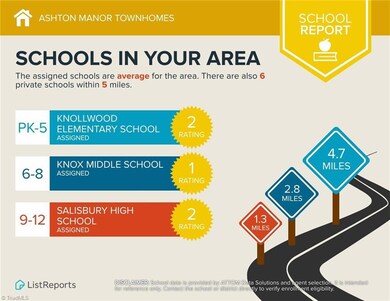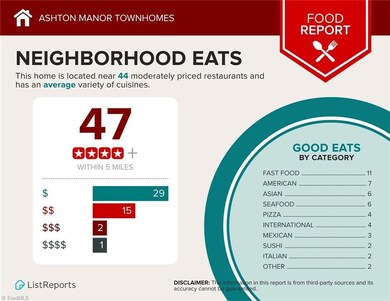
2226 Cranberry Way Salisbury, NC 28147
Highlights
- New Construction
- 1 Car Attached Garage
- Carpet
- Porch
- Forced Air Heating and Cooling System
About This Home
As of April 2025"Be charmed by this new construction home in the vibrant Ashton Manor! The Glendale Plan is a stunning new 2 story Townhome that combines modern elegance with practicality, featuring an open-concept design that flows seamlessly from the expansive great room to the home's central hub. The contemporary kitchen dazzles with stylish cabinetry, sleek granite countertops, and stainless steel appliances, including a smooth-top range, overhead microwave, and dishwasher, ideal for any culinary endeavor.Upstairs, discover all bedrooms and dedicated laundry closet. the generous primary suite offers a private bath with dual vanity sinks and a spacious walk-in closet. A 1-car garage and energy-efficient Low E insulated dual-pane vinyl windows add to the appeal, complemented by a 1-year limited home warranty for added peace of mind. Embrace a vibrant lifestyle in the Glendale Plan. "
Last Agent to Sell the Property
WJH Brokerage NC LLC License #291476 Listed on: 01/16/2025
Last Buyer's Agent
NONMEMBER NONMEMBER
Townhouse Details
Home Type
- Townhome
Year Built
- Built in 2025 | New Construction
Lot Details
- 2,178 Sq Ft Lot
- Lot Dimensions are 20 x 106
Parking
- 1 Car Attached Garage
- Front Facing Garage
- Driveway
Home Design
- Home is estimated to be completed on 5/25/25
- Slab Foundation
- Vinyl Siding
Interior Spaces
- 1,521 Sq Ft Home
- Property has 2 Levels
- Dishwasher
- Dryer Hookup
Flooring
- Carpet
- Vinyl
Bedrooms and Bathrooms
- 3 Bedrooms
Outdoor Features
- Porch
Schools
- Knox Middle School
- Salisbury High School
Utilities
- Forced Air Heating and Cooling System
- Electric Water Heater
Community Details
- Property has a Home Owners Association
- Ashton Manor Subdivision
Listing and Financial Details
- Tax Lot 1
- Assessor Parcel Number 061D001
- 1% Total Tax Rate
Similar Homes in Salisbury, NC
Home Values in the Area
Average Home Value in this Area
Property History
| Date | Event | Price | Change | Sq Ft Price |
|---|---|---|---|---|
| 04/22/2025 04/22/25 | Sold | $233,990 | 0.0% | $154 / Sq Ft |
| 03/23/2025 03/23/25 | Pending | -- | -- | -- |
| 03/12/2025 03/12/25 | Price Changed | $233,990 | 0.0% | $154 / Sq Ft |
| 03/12/2025 03/12/25 | For Sale | $233,990 | +1.3% | $154 / Sq Ft |
| 02/24/2025 02/24/25 | Price Changed | $230,990 | -1.3% | $152 / Sq Ft |
| 02/21/2025 02/21/25 | Pending | -- | -- | -- |
| 02/07/2025 02/07/25 | For Sale | $233,990 | 0.0% | $154 / Sq Ft |
| 01/16/2025 01/16/25 | Pending | -- | -- | -- |
| 01/16/2025 01/16/25 | Price Changed | $233,990 | +3.5% | $154 / Sq Ft |
| 01/16/2025 01/16/25 | For Sale | $225,990 | -- | $149 / Sq Ft |
Tax History Compared to Growth
Agents Affiliated with this Home
-
Susan Ruybal Thompson
S
Seller's Agent in 2025
Susan Ruybal Thompson
WJH Brokerage NC LLC
(704) 999-1457
4 in this area
998 Total Sales
-
N
Buyer's Agent in 2025
NONMEMBER NONMEMBER
Map
Source: Triad MLS
MLS Number: 1166773
- 2210 Cranberry Way
- 217 Century Dr
- 221 Century Dr
- 0 W Jake Alexander Blvd Unit CAR4042762
- 422 Balfour Dr
- 0 601 Hwy Unit CAR4122412
- 128 Rowan Mill Rd
- 612 Rowan Mill Rd
- 612 Rowan Mills Rd
- 609 Rowan Mills Rd
- 206 Swaim Ct
- 600 Colby Cir
- 704 Colby Cir
- 709 Sunset Dr
- 00 W D Ave Unit 8
- 412 W D Ave
- 1712 S Main St
- 0 S Martin Luther King jr Ave Unit 10094543
- 0 S Martin Luther King jr Ave Unit CAR4247890
- 716 Mooresville Rd
