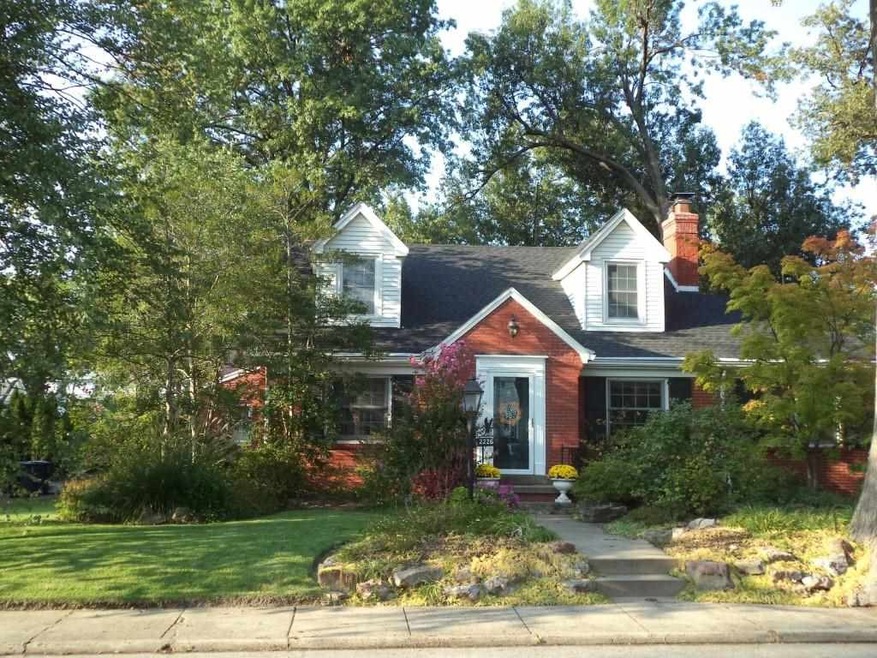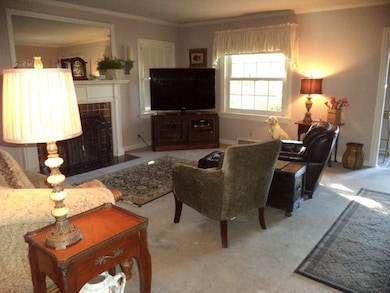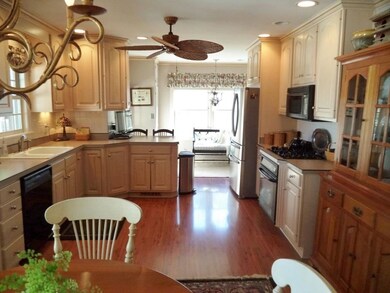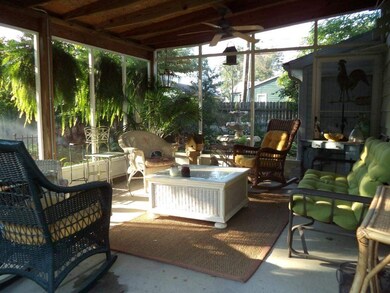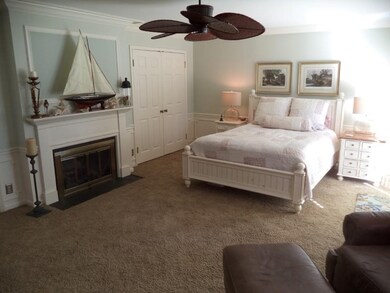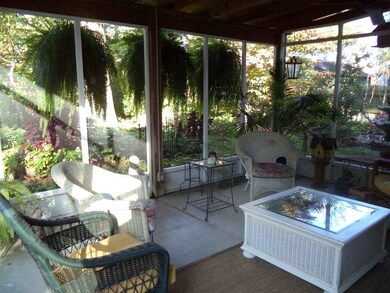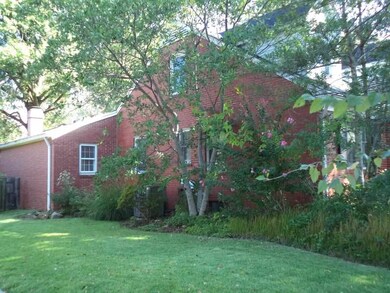
2226 E Chandler Ave Evansville, IN 47714
Gum-Bayard Park-Chandler NeighborhoodHighlights
- Primary Bedroom Suite
- Wood Flooring
- 1 Car Detached Garage
- Fireplace in Bedroom
- Screened Porch
- Utility Sink
About This Home
As of July 2025The quality and solidness of this ALL BRICK 4 bedroom home is beyond reproach! Enjoy the beauty of the park-like setting from the beautiful screened in porch with 2 fans to keep it cool on a hot summer day. The ornamental flowers, variety of lilies and hostas, makes you feel as if you are on a getaway outside the busyness of the city, yet it is located in a desirable neighborhood close to shopping, UE, and restaurants. The work that has been done on this house is all of top quality all the way from the Fanimation fans, Pella replacement windows, Gutter Guard gutter protection, rope crown molding, beautiful hard wood flooring, unbelievable customized kitchen with top of the line appliances... this home has so much to offer. Adjacent to the kitchen area, is a window surrounded Florida Room perfect for relaxing that can also be used for an office, den etc. The roof is brand new, replaced less than 2 months ago. Per seller, the high efficiency HVAC replaced 4 years as well as the hot water heater. The Master Suite includes a gorgeous gas fireplace, large his and her closets, French Doors leading out to the patio and garden area and custom bathroom with lots of top of the line cabinetry. While the majority of the tiled basement is unfinished, it has 4 separate rooms and has been totally water proofed that can easily be finished. The sump pump in the basement has a backup sump pump that does not depend on electricity which gives the owner peace of mind. There is one finished room in the basement that has been used as an office. This home is a must see to appreciate the quality! A Home Warranty has been included by the seller through HomeTrust.
Last Agent to Sell the Property
Sheila Smith
F.C. TUCKER EMGE Listed on: 10/17/2014
Last Buyer's Agent
Dwann Taylor
ERA FIRST ADVANTAGE REALTY, INC

Home Details
Home Type
- Single Family
Est. Annual Taxes
- $1,946
Year Built
- Built in 1939
Lot Details
- 9,675 Sq Ft Lot
- Lot Dimensions are 75x129
- Privacy Fence
- Landscaped
- Level Lot
- Irrigation
Parking
- 1 Car Detached Garage
- Shared Driveway
Home Design
- Brick Exterior Construction
- Poured Concrete
- Shingle Roof
Interior Spaces
- 1.5-Story Property
- Built-in Bookshelves
- Built-In Features
- Chair Railings
- Crown Molding
- Ceiling Fan
- Wood Burning Fireplace
- Screen For Fireplace
- Gas Log Fireplace
- Double Pane Windows
- Living Room with Fireplace
- 2 Fireplaces
- Screened Porch
- Storage In Attic
- Laundry on main level
Kitchen
- Breakfast Bar
- Built-In or Custom Kitchen Cabinets
- Utility Sink
- Disposal
Flooring
- Wood
- Carpet
- Tile
Bedrooms and Bathrooms
- 4 Bedrooms
- Fireplace in Bedroom
- Primary Bedroom Suite
- Cedar Closet
- Garden Bath
Partially Finished Basement
- Sump Pump
- Block Basement Construction
- Crawl Space
Utilities
- Forced Air Heating and Cooling System
- Heating System Uses Gas
- Cable TV Available
Additional Features
- Energy-Efficient HVAC
- Patio
Listing and Financial Details
- Home warranty included in the sale of the property
- Assessor Parcel Number 82-06-27-016-031.007-027
Ownership History
Purchase Details
Home Financials for this Owner
Home Financials are based on the most recent Mortgage that was taken out on this home.Similar Homes in Evansville, IN
Home Values in the Area
Average Home Value in this Area
Purchase History
| Date | Type | Sale Price | Title Company |
|---|---|---|---|
| Warranty Deed | -- | -- |
Mortgage History
| Date | Status | Loan Amount | Loan Type |
|---|---|---|---|
| Open | $209,699 | VA | |
| Closed | $193,750 | VA | |
| Closed | $194,372 | New Conventional | |
| Closed | $193,536 | New Conventional |
Property History
| Date | Event | Price | Change | Sq Ft Price |
|---|---|---|---|---|
| 07/21/2025 07/21/25 | Sold | $245,000 | -1.6% | $87 / Sq Ft |
| 05/15/2025 05/15/25 | Pending | -- | -- | -- |
| 05/12/2025 05/12/25 | Price Changed | $249,000 | -7.4% | $88 / Sq Ft |
| 04/29/2025 04/29/25 | Price Changed | $269,000 | -3.6% | $95 / Sq Ft |
| 04/09/2025 04/09/25 | For Sale | $279,000 | +47.6% | $99 / Sq Ft |
| 02/27/2015 02/27/15 | Sold | $189,000 | -5.3% | $64 / Sq Ft |
| 01/10/2015 01/10/15 | Pending | -- | -- | -- |
| 10/17/2014 10/17/14 | For Sale | $199,500 | -- | $68 / Sq Ft |
Tax History Compared to Growth
Tax History
| Year | Tax Paid | Tax Assessment Tax Assessment Total Assessment is a certain percentage of the fair market value that is determined by local assessors to be the total taxable value of land and additions on the property. | Land | Improvement |
|---|---|---|---|---|
| 2024 | $2,782 | $257,500 | $28,500 | $229,000 |
| 2023 | $1,735 | $147,900 | $28,200 | $119,700 |
| 2022 | $1,763 | $148,500 | $28,200 | $120,300 |
| 2021 | $1,988 | $167,200 | $28,200 | $139,000 |
| 2020 | $1,953 | $167,400 | $28,200 | $139,200 |
| 2019 | $1,942 | $167,400 | $28,200 | $139,200 |
| 2018 | $1,949 | $167,400 | $28,200 | $139,200 |
| 2017 | $1,924 | $165,100 | $28,200 | $136,900 |
| 2016 | $1,933 | $165,600 | $28,200 | $137,400 |
| 2014 | $921 | $162,600 | $28,200 | $134,400 |
| 2013 | $1,946 | $169,000 | $28,200 | $140,800 |
Agents Affiliated with this Home
-
Geri Terry

Seller's Agent in 2025
Geri Terry
F.C. TUCKER EMGE
(812) 459-4374
1 in this area
124 Total Sales
-
Doug Howie

Buyer's Agent in 2025
Doug Howie
eXp Realty, LLC
(812) 545-7755
1 in this area
67 Total Sales
-
S
Seller's Agent in 2015
Sheila Smith
F.C. TUCKER EMGE
-
D
Buyer's Agent in 2015
Dwann Taylor
ERA FIRST ADVANTAGE REALTY, INC
Map
Source: Indiana Regional MLS
MLS Number: 201446138
APN: 82-06-27-016-031.007-027
- 2224 Bellemeade Ave
- 2214 Bellemeade Ave
- 664 S Alvord Blvd
- 2221 Washington Ave
- 2109 E Gum St
- 2108 E Gum St
- 665 S Boeke Rd
- 2101 E Gum St
- 2161 E Mulberry St
- 2023 E Blackford Ave
- 16 Johnson Place
- 2015 E Blackford Ave
- 1926 E Powell Ave
- 2418 Lincoln Ave
- 541 S Kelsey Ave
- 1907 E Chandler Ave
- 1905 E Powell Ave
- 1211 Macarthur Dr
- 1908 E Mulberry St
- 732 S Norman Ave
