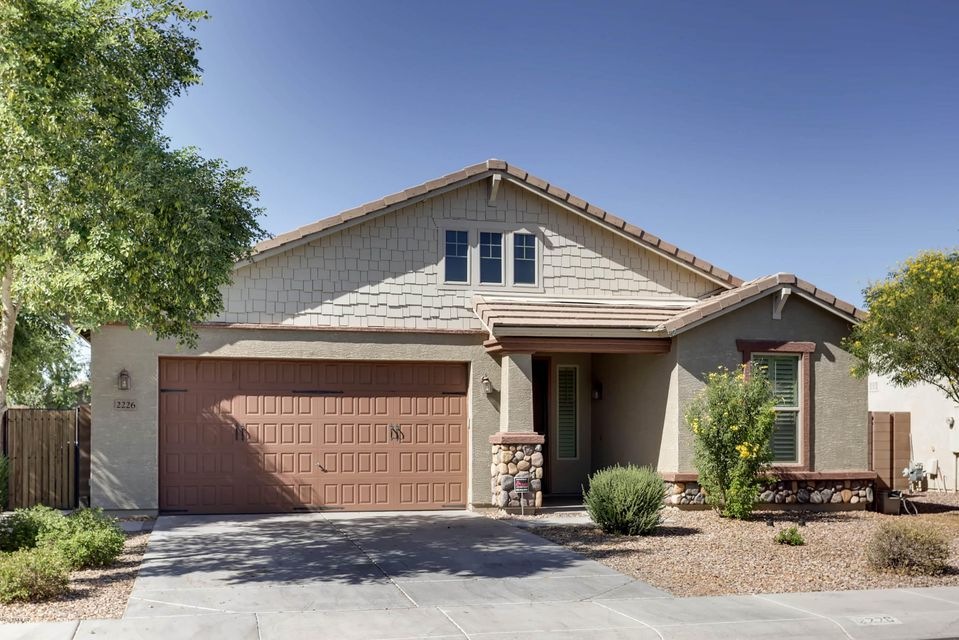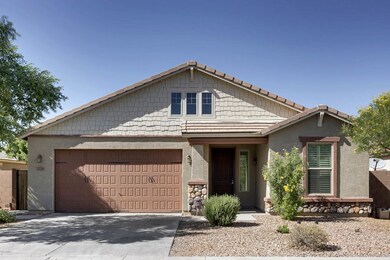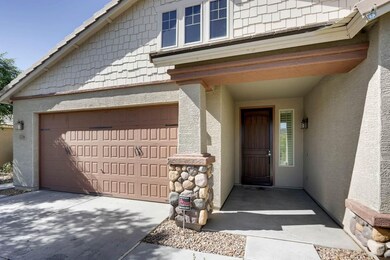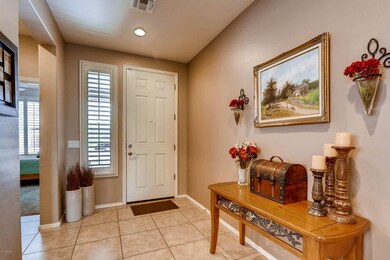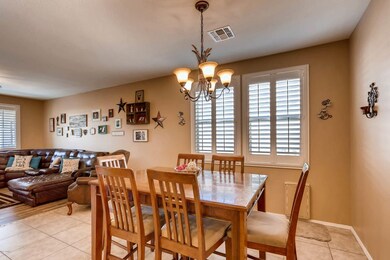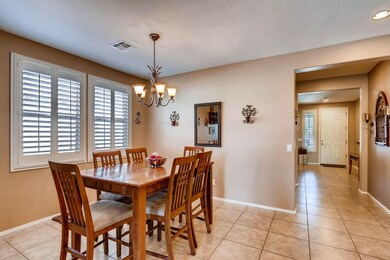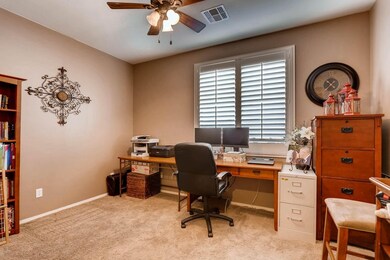
2226 E Gillcrest Rd Gilbert, AZ 85298
South Chandler NeighborhoodHighlights
- Fitness Center
- Heated Spa
- Clubhouse
- Charlotte Patterson Elementary School Rated A
- Community Lake
- Granite Countertops
About This Home
As of April 2019This highly sought after Sapphire model is the ONLY floor plan currently on the market. Your new home features a 4 bedroom and 3 FULL bathroom single story floor plan PLUS a DEN. No detail was spared when the original owner built this home with the upgraded granite countertops and beautiful cabinets in the kitchen. ONLY 1 owner has lived in this home. The beautiful plantation shutters allow the perfect amount of sunlight into the home. The homeowners even just repainted the entire home for YOU. The living room floor was recently upgraded to a tile wood plank flooring with a beautiful border to separate the kitchen and dining area. This home has a beautiful garden in the backyard which will provide your family with delicious produce. Included in your HOA monthly fee is year round access to the gorgeous community pool as well as the highly equipped fitness center. You also will have your very own above ground private spa in your own backyard. While this home doesn't have a private pool, there is NO need as the community provides amenities that are top notch including a crystal clear community pool. Come take a look at this home TODAY, this move in ready home will NOT LAST LONG!
Last Agent to Sell the Property
Kelli Shimkus
Just Referrals Real Estate License #SA657501000
Home Details
Home Type
- Single Family
Est. Annual Taxes
- $2,090
Year Built
- Built in 2012
Lot Details
- 6,154 Sq Ft Lot
- Desert faces the front and back of the property
- Block Wall Fence
- Sprinklers on Timer
HOA Fees
- $99 Monthly HOA Fees
Parking
- 2 Car Garage
- Garage Door Opener
Home Design
- Wood Frame Construction
- Tile Roof
- Stucco
Interior Spaces
- 2,120 Sq Ft Home
- 1-Story Property
- Wet Bar
- Ceiling height of 9 feet or more
- Ceiling Fan
- Double Pane Windows
- Security System Owned
Kitchen
- Eat-In Kitchen
- Built-In Microwave
- Kitchen Island
- Granite Countertops
Flooring
- Carpet
- Tile
Bedrooms and Bathrooms
- 4 Bedrooms
- Primary Bathroom is a Full Bathroom
- 3 Bathrooms
- Dual Vanity Sinks in Primary Bathroom
- Bathtub With Separate Shower Stall
Pool
- Heated Spa
- Above Ground Spa
Outdoor Features
- Covered patio or porch
- Built-In Barbecue
Schools
- Willie & Coy Payne Jr. High Middle School
- Basha High School
Utilities
- Refrigerated Cooling System
- Heating System Uses Natural Gas
- Water Filtration System
- Water Softener
- High Speed Internet
Additional Features
- No Interior Steps
- Property is near a bus stop
Listing and Financial Details
- Tax Lot 83
- Assessor Parcel Number 304-85-370
Community Details
Overview
- Association fees include ground maintenance, (see remarks)
- Aam Association, Phone Number (602) 957-9191
- Built by Taylor Morrison
- Adora Trails Mountainwood Parcel F Subdivision, Sapphire Floorplan
- Community Lake
Amenities
- Clubhouse
- Theater or Screening Room
- Recreation Room
Recreation
- Tennis Courts
- Racquetball
- Community Playground
- Fitness Center
- Heated Community Pool
- Community Spa
- Bike Trail
Ownership History
Purchase Details
Home Financials for this Owner
Home Financials are based on the most recent Mortgage that was taken out on this home.Purchase Details
Home Financials for this Owner
Home Financials are based on the most recent Mortgage that was taken out on this home.Purchase Details
Home Financials for this Owner
Home Financials are based on the most recent Mortgage that was taken out on this home.Purchase Details
Home Financials for this Owner
Home Financials are based on the most recent Mortgage that was taken out on this home.Map
Similar Homes in Gilbert, AZ
Home Values in the Area
Average Home Value in this Area
Purchase History
| Date | Type | Sale Price | Title Company |
|---|---|---|---|
| Warranty Deed | $350,000 | Fidelity Natl Ttl Agcy Inc | |
| Warranty Deed | $315,000 | Millennium Title Agency Llc | |
| Interfamily Deed Transfer | -- | Unisource | |
| Special Warranty Deed | $211,193 | First American Title Ins Co | |
| Special Warranty Deed | -- | First American Title Ins Co |
Mortgage History
| Date | Status | Loan Amount | Loan Type |
|---|---|---|---|
| Open | $298,250 | New Conventional | |
| Closed | $297,500 | New Conventional | |
| Previous Owner | $325,395 | VA | |
| Previous Owner | $241,600 | New Conventional | |
| Previous Owner | $205,839 | FHA |
Property History
| Date | Event | Price | Change | Sq Ft Price |
|---|---|---|---|---|
| 04/23/2019 04/23/19 | Sold | $350,000 | -2.5% | $165 / Sq Ft |
| 03/05/2019 03/05/19 | Pending | -- | -- | -- |
| 02/21/2019 02/21/19 | Price Changed | $359,000 | -0.8% | $169 / Sq Ft |
| 01/26/2019 01/26/19 | Price Changed | $362,000 | -0.8% | $171 / Sq Ft |
| 12/03/2018 12/03/18 | For Sale | $365,000 | +15.9% | $172 / Sq Ft |
| 01/04/2018 01/04/18 | Sold | $315,000 | -1.6% | $149 / Sq Ft |
| 11/21/2017 11/21/17 | Pending | -- | -- | -- |
| 10/21/2017 10/21/17 | Price Changed | $319,999 | -1.5% | $151 / Sq Ft |
| 09/30/2017 09/30/17 | For Sale | $325,000 | -- | $153 / Sq Ft |
Tax History
| Year | Tax Paid | Tax Assessment Tax Assessment Total Assessment is a certain percentage of the fair market value that is determined by local assessors to be the total taxable value of land and additions on the property. | Land | Improvement |
|---|---|---|---|---|
| 2025 | $2,454 | $31,347 | -- | -- |
| 2024 | $2,393 | $29,854 | -- | -- |
| 2023 | $2,393 | $42,910 | $8,580 | $34,330 |
| 2022 | $2,304 | $31,410 | $6,280 | $25,130 |
| 2021 | $2,410 | $29,370 | $5,870 | $23,500 |
| 2020 | $2,395 | $27,520 | $5,500 | $22,020 |
| 2019 | $2,304 | $25,380 | $5,070 | $20,310 |
| 2018 | $2,228 | $23,610 | $4,720 | $18,890 |
| 2017 | $2,090 | $23,070 | $4,610 | $18,460 |
| 2016 | $2,021 | $23,380 | $4,670 | $18,710 |
| 2015 | $1,954 | $22,280 | $4,450 | $17,830 |
Source: Arizona Regional Multiple Listing Service (ARMLS)
MLS Number: 5667639
APN: 304-85-370
- 2238 E Saddlebrook Rd
- 2299 E Saddlebrook Rd
- 2247 E Indian Wells Dr
- 2070 E Saddlebrook Ct
- 2425 E Flintlock Dr
- 2027 E La Costa Ct
- 2036 E Stacey Rd
- 1958 E Bellflower Ct
- 2009 E Lindrick Dr
- 2072 E Blackhawk Ct
- 2008 E Stacey Rd
- 2456 E Lindrick Dr
- 2297 E Mews Rd
- 2496 E Lindrick Dr
- 2322 E Mews Rd
- 1925 E La Costa Dr
- 2463 E Stacey Rd
- 2522 E Lindrick Dr
- 2368 E Bellerive Dr
- 7342 S Debra Dr
