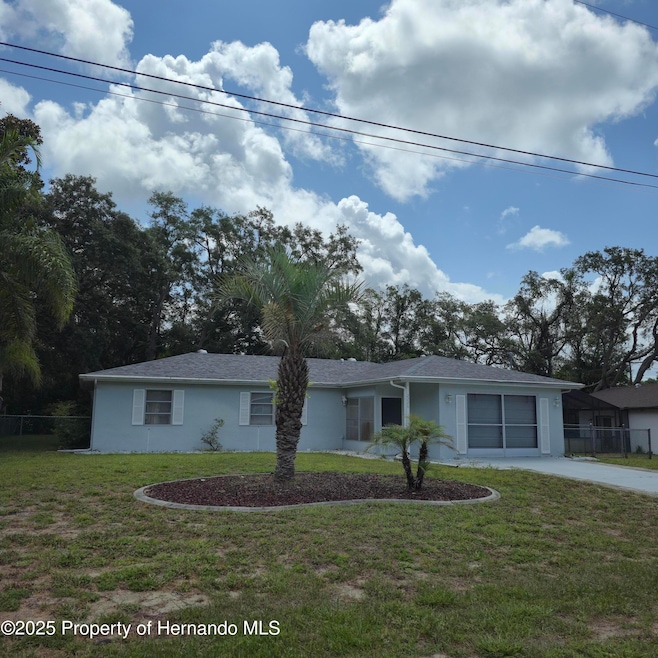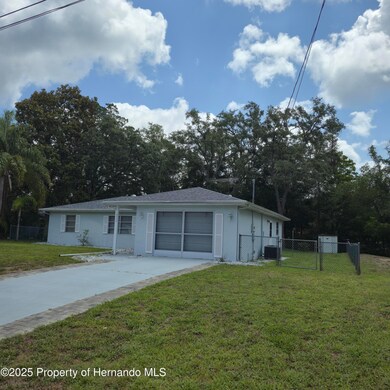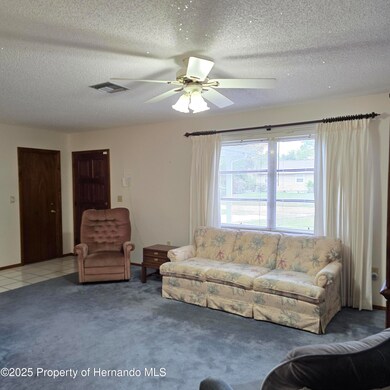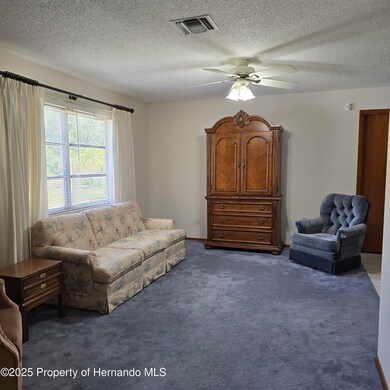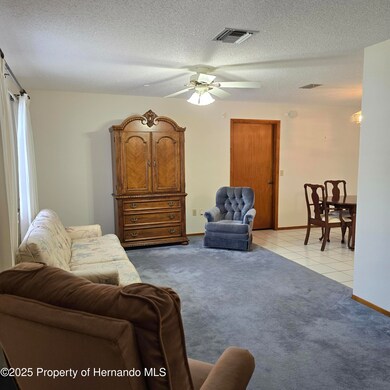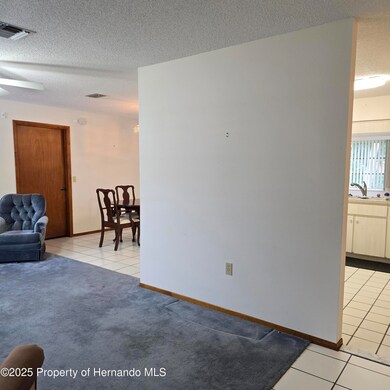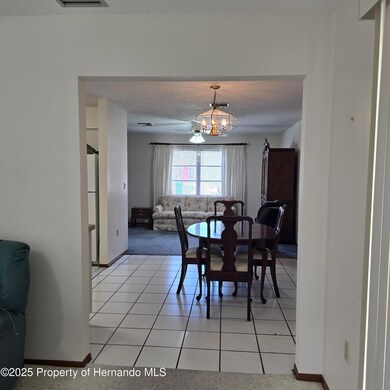
2226 Giralda Ave Spring Hill, FL 34606
Highlights
- Marble Flooring
- Central Heating and Cooling System
- Wire Fence
- No HOA
- 1 Car Garage
- 1-Story Property
About This Home
As of July 2025This home has been extremely maintained. From the roof to the leaching field. New/newer Roof, AC, Hot water tank, Septic and Leach field. All
your high dollar items taken care of. This 2 Bedroom split plan has plenty of room for downsizing or growing a family. Go thru the front door to
your large living room... which leads to the Dining room and Kitchen. The kitchen is a great size to do all your baking and cooking. There is a
family room right off the kitchen area... to watch the little ones while making dinner... or easy communication with your guests. The outside has
a very large backyard with a shed and chain link fence. YES.... there is plenty of room for a pool and you still have room for a yard. This home
shows pride of ownership.
NO HOA, NO FLOOD. SPRINKLER SYSTEM ON WELL. Just put your own touches in this home to make your own, This home is on a quiet street but
close to shops and easy access to Tampa Airport and Beaches.
Last Agent to Sell the Property
Charles Rutenberg Realty Inc License #3025704 Listed on: 06/23/2025

Last Buyer's Agent
NON MEMBER
NON MEMBER
Home Details
Home Type
- Single Family
Est. Annual Taxes
- $1,975
Year Built
- Built in 1982
Lot Details
- 10,000 Sq Ft Lot
- Wire Fence
- Back Yard Fenced
- Few Trees
- Property is zoned PDP, PUD
Parking
- 1 Car Garage
- On-Street Parking
Home Design
- Stucco Exterior
Interior Spaces
- 1,214 Sq Ft Home
- 1-Story Property
Kitchen
- Electric Oven
- Dishwasher
- Disposal
Flooring
- Carpet
- Marble
- Tile
- Vinyl
Bedrooms and Bathrooms
- 2 Bedrooms
- 2 Full Bathrooms
Laundry
- Dryer
- Washer
Schools
- Deltona Elementary School
- Fox Chapel Middle School
- Central High School
Utilities
- Central Heating and Cooling System
- Well
- Septic Tank
- Cable TV Available
Community Details
- No Home Owners Association
- Spring Hill Subdivision
- The community has rules related to fencing
Listing and Financial Details
- Legal Lot and Block 10 / 0100
Ownership History
Purchase Details
Home Financials for this Owner
Home Financials are based on the most recent Mortgage that was taken out on this home.Purchase Details
Similar Homes in Spring Hill, FL
Home Values in the Area
Average Home Value in this Area
Purchase History
| Date | Type | Sale Price | Title Company |
|---|---|---|---|
| Warranty Deed | $232,000 | First American Title | |
| Warranty Deed | $232,000 | First American Title | |
| Warranty Deed | $49,000 | -- |
Mortgage History
| Date | Status | Loan Amount | Loan Type |
|---|---|---|---|
| Open | $10,000 | New Conventional | |
| Closed | $10,000 | New Conventional | |
| Open | $222,952 | New Conventional | |
| Closed | $222,952 | New Conventional |
Property History
| Date | Event | Price | Change | Sq Ft Price |
|---|---|---|---|---|
| 07/21/2025 07/21/25 | Sold | $232,000 | +0.9% | $191 / Sq Ft |
| 06/26/2025 06/26/25 | Pending | -- | -- | -- |
| 06/01/2025 06/01/25 | For Sale | $230,000 | -- | $189 / Sq Ft |
Tax History Compared to Growth
Tax History
| Year | Tax Paid | Tax Assessment Tax Assessment Total Assessment is a certain percentage of the fair market value that is determined by local assessors to be the total taxable value of land and additions on the property. | Land | Improvement |
|---|---|---|---|---|
| 2024 | $1,965 | $131,633 | -- | -- |
| 2023 | $1,965 | $127,799 | $0 | $0 |
| 2022 | $1,872 | $124,077 | $22,300 | $101,777 |
| 2021 | $1,869 | $82,431 | $14,500 | $67,931 |
| 2020 | $1,683 | $77,776 | $12,500 | $65,276 |
| 2019 | $1,632 | $74,554 | $9,900 | $64,654 |
| 2018 | $954 | $64,742 | $9,500 | $55,242 |
| 2017 | $1,158 | $57,185 | $9,000 | $48,185 |
| 2016 | $1,047 | $49,768 | $0 | $0 |
| 2015 | $1,027 | $48,041 | $0 | $0 |
| 2014 | $979 | $45,776 | $0 | $0 |
Agents Affiliated with this Home
-
Carrie Crescentini, PA

Seller's Agent in 2025
Carrie Crescentini, PA
Charles Rutenberg Realty Inc
(727) 492-4643
20 in this area
87 Total Sales
-
N
Buyer's Agent in 2025
NON MEMBER
NON MEMBER
Map
Source: Hernando County Association of REALTORS®
MLS Number: 2253851
APN: R32-323-17-5210-1432-0100
- 2263 Founder Rd
- 2275 Terrace View Ln
- 2439 Hidden Trail Dr
- 2163 Terrace View Ln
- 2156 Deltona Blvd
- 2309 Terrace View Ln
- 2122 Meadow Lark Rd
- 2102 Deltona Blvd
- 2254 Dove Hollow Dr
- 8379 Begonia St
- 8354 Durham St
- 2244 Cherry Laurel Ln
- 2348 Rolling View Dr
- 2165 Springmeadow Dr
- 2365 Summercrest Ln
- 2406 Gallagher Ave
- 2009 Meadow Lark Rd
- 8431 Kenway St
- 7328 Blue Skies Dr
