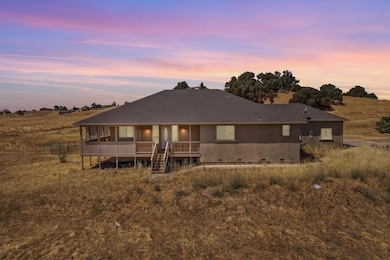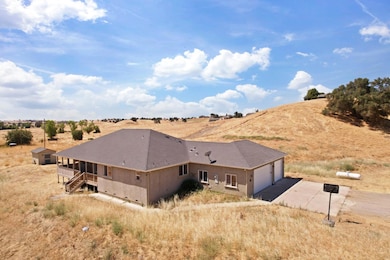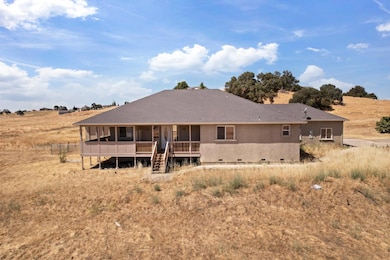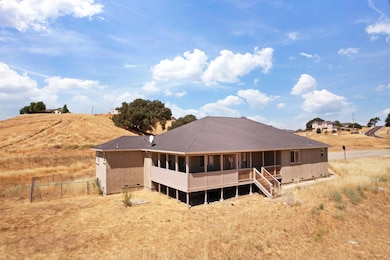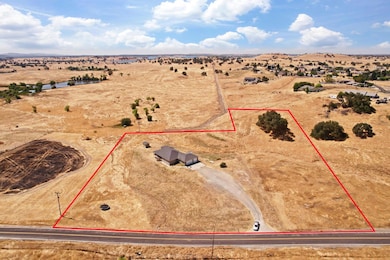Experience the perfect blend of space, comfort, and country charm in the sought-after Lake Camanche Village neighborhood just minutes from boating, fishing, and outdoor fun at beautiful Lake Camanche! This move-in ready, ranch-style retreat sits on nearly 5 acres and features 3 impressively large bedrooms, plus a flexible 4th bedroom or home office. Step inside to soaring ceilings, brand new luxury vinyl plank flooring, and a light-filled kitchen with recently painted cabinets, a pantry closet for extra storage, a large center island with sink and bar seating- perfect for entertaining or casual family meals. The spacious primary suite is a private haven, offering two walk-in closets and a spa-like bathroom with double sinks, a soaking tub, and a separate shower stall. Two additional bedrooms are connected by an oversized Jack & Jill bathroom. Enjoy peaceful mornings and golden hour sunsets from the charming wraparound front porch, or unwind on the private covered back patio. A 3-car garage provides plenty of storage, and there's ample space to park your RV, 5th wheel, boat, or other recreational vehicles. Peaceful, private, expansive, and full of potential... this is the lifestyle you've been dreaming of!



