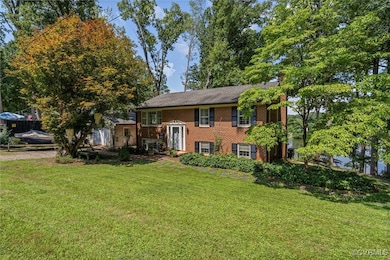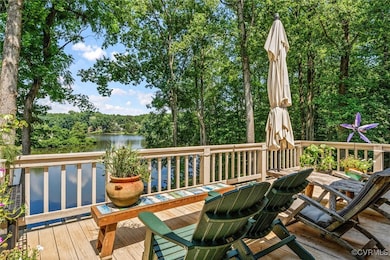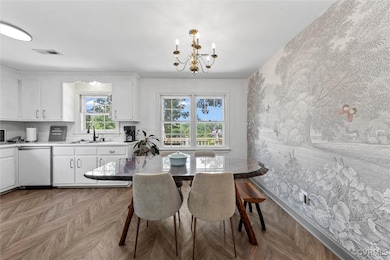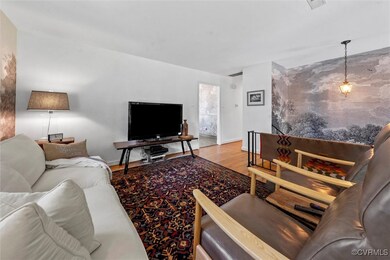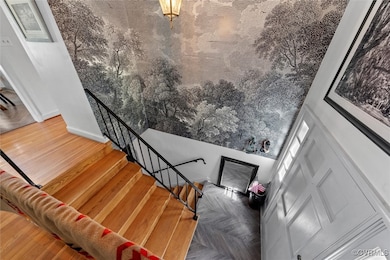
2226 Highland Dr Powhatan, VA 23139
Estimated payment $2,674/month
Highlights
- Lake Front
- Beach
- Community Lake
- Boat Dock
- Water Access
- Deck
About This Home
THE ABSOLUTE AMERICAN DREAM...AFFORDABILITY, WATERFRONT, LAKE LIVING, ALL BRICK, DECOR OUT OF A MAGAZINE, CONVENIENT LOCATION, HIGH SPEED INTERNET, NEW MECHANICALS, DETACHED GARAGE, PRIVATE PIER, CANOE HOUSE, MULTIPLE OUTDOOR LIVING SPACES, HARDWOOD FLOORS, ADDITIONAL LOT AVAILABLE, GAS FIREPLACE & HUGE LIVING SPACES... Just To Name A Few Sought-After Characteristics! This Absolute MOVE IN READY Wonder Is Waiting For You To Come Home To Eastern Powhatan County! All-Brick Split Foyer Features Over 2,100 SqFt Of Living, 3 Beds, 2.5 Baths, Living Room, Kitchen, Dining Area, Great Room, Family Room and Laundry Room. The Outside Features Multiple Level Living Areas With Huge Deck and Patio Overlooking The Lake. The Detached Garage Is Ideal For Cars, Hobbies Or Storing Your Boating and Fishing Gear. The New Owners Have Meticulously Upgraded This Home INSIDE AND OUT, New HVAC, New Bespoke Appliances, New Floors, New Paint, Cast Iron Tubs, Marble Bath Tops, Electricity In The Canoe House, Premier Anthropologie Wallpaper, New Pier, Landscaped Yard For Exceptional Waterfront Views And So MUCH MORE! This ALL BRICK Home Offers A Prime Combination Of Timeless Construction And Convenient Location, Complete With Private Waterfront Living & Peaceful Community Beach Just Moments Away To Splash All Your Cares Away. This Offering Is An Unbeatable Value- Where Luxurious Features Meet Affordability On The Waters Edge.
Home Details
Home Type
- Single Family
Est. Annual Taxes
- $2,066
Year Built
- Built in 1971
Lot Details
- 0.5 Acre Lot
- Lake Front
- Cul-De-Sac
- Landscaped
- Lot Has A Rolling Slope
- Additional Land
- Zoning described as R-U
HOA Fees
- $10 Monthly HOA Fees
Parking
- 1.5 Car Garage
- Driveway
- Unpaved Parking
- On-Street Parking
Home Design
- Split Foyer
- Brick Exterior Construction
- Slab Foundation
- Shingle Roof
Interior Spaces
- 2,146 Sq Ft Home
- 2-Story Property
- Fireplace Features Masonry
- Gas Fireplace
- Thermal Windows
- Dining Area
- Water Views
- Fire and Smoke Detector
- Washer and Dryer Hookup
Kitchen
- Eat-In Kitchen
- Gas Cooktop
- Stove
- Range Hood
- Microwave
- Dishwasher
- Laminate Countertops
Flooring
- Wood
- Vinyl
Bedrooms and Bathrooms
- 3 Bedrooms
- Main Floor Bedroom
Outdoor Features
- Water Access
- Docks
- Deck
- Patio
- Outdoor Storage
- Rear Porch
Schools
- Flat Rock Elementary School
- Powhatan Middle School
- Powhatan High School
Utilities
- Central Air
- Heat Pump System
- Shared Well
- Water Heater
- Septic Tank
Listing and Financial Details
- Tax Lot 11
- Assessor Parcel Number 029A-5I-11
Community Details
Overview
- Lake Shawnee Subdivision
- Community Lake
- Pond in Community
Amenities
- Community Deck or Porch
- Common Area
Recreation
- Boat Dock
- Community Boat Facilities
- Beach
- Community Playground
- Park
Map
Home Values in the Area
Average Home Value in this Area
Tax History
| Year | Tax Paid | Tax Assessment Tax Assessment Total Assessment is a certain percentage of the fair market value that is determined by local assessors to be the total taxable value of land and additions on the property. | Land | Improvement |
|---|---|---|---|---|
| 2025 | $2,231 | $323,400 | $103,700 | $219,700 |
| 2024 | $2,066 | $299,400 | $96,000 | $203,400 |
| 2023 | $1,990 | $247,000 | $91,000 | $156,000 |
| 2022 | $1,902 | $247,000 | $91,000 | $156,000 |
| 2021 | $1,975 | $232,400 | $86,000 | $146,400 |
| 2020 | $1,975 | $207,100 | $80,000 | $127,100 |
| 2019 | $1,822 | $207,100 | $80,000 | $127,100 |
| 2018 | $1,644 | $207,100 | $80,000 | $127,100 |
| 2017 | $1,757 | $198,500 | $70,000 | $128,500 |
| 2016 | $1,532 | $198,500 | $70,000 | $128,500 |
| 2014 | $1,532 | $170,200 | $59,000 | $111,200 |
Property History
| Date | Event | Price | Change | Sq Ft Price |
|---|---|---|---|---|
| 07/18/2025 07/18/25 | Pending | -- | -- | -- |
| 07/03/2025 07/03/25 | For Sale | $449,950 | +23.3% | $210 / Sq Ft |
| 06/30/2022 06/30/22 | Sold | $365,000 | 0.0% | $170 / Sq Ft |
| 05/13/2022 05/13/22 | Pending | -- | -- | -- |
| 04/29/2022 04/29/22 | For Sale | $365,000 | -- | $170 / Sq Ft |
Purchase History
| Date | Type | Sale Price | Title Company |
|---|---|---|---|
| Deed | $365,000 | -- | |
| Deed | -- | -- |
Mortgage History
| Date | Status | Loan Amount | Loan Type |
|---|---|---|---|
| Open | $378,140 | Construction |
Similar Homes in Powhatan, VA
Source: Central Virginia Regional MLS
MLS Number: 2518711
APN: 029A-5I-11
- 2131 Highland Dr
- 2236 Lakeview Dr
- 2103 Lakeview Dr
- 2409 Ocala Dr
- 2447 Ocala Dr
- 2363 Mill Rd
- 2418 Mill Rd
- 2024 Judes Ferry Rd
- 2467 Judes Ferry Rd
- 2343 Old Church Rd
- 00 Anderson Hwy
- 0 Anderson Hwy Unit 2518676
- 0 Anderson Hwy Unit 2507791
- 0 Anderson Hwy Unit 2432099
- 2337 Old Church Rd
- 2238 Anderson Hwy
- 1960 Teal Ln
- 2718 Birdsong Ln
- 2701 Pineridge Ln
- 1875 Capeway Rd

