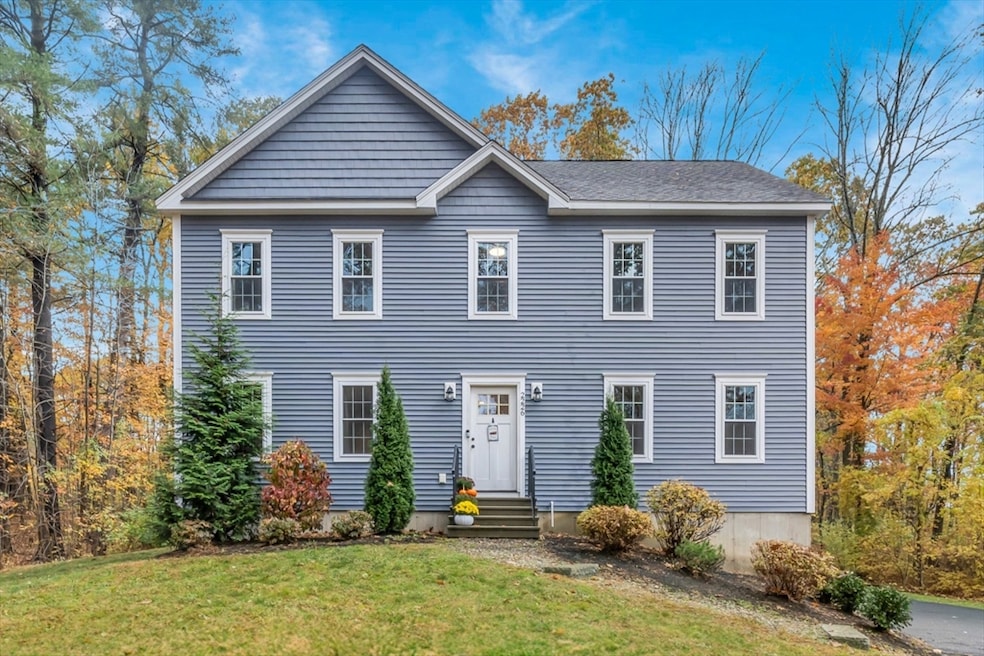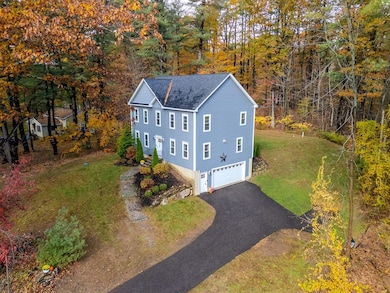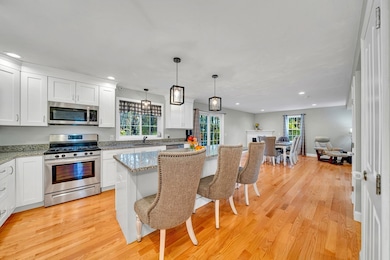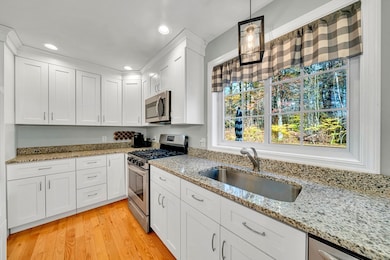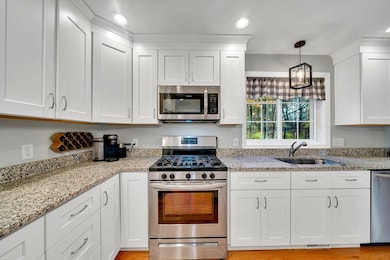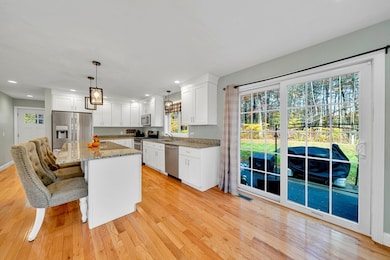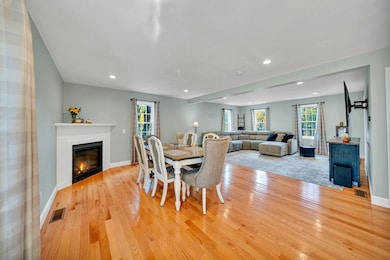2226 Main St Jefferson, MA 01522
Estimated payment $4,020/month
Highlights
- Open Floorplan
- Colonial Architecture
- Wooded Lot
- Wachusett Regional High School Rated A-
- Property is near public transit
- Wood Flooring
About This Home
MOTIVATED SELLER, BRAND NEW PRICE REDUCTION. Experience refined living at 2226 Main Street in Holden. Built in 2020, this stunning 4-bedroom, 2.5-bath residence blends sophisticated design with everyday comfort. The light-filled open floor plan showcases high-end finishes, an elegant kitchen with custom cabinetry and premium appliances, and a seamless flow into the dining and living areas—ideal for both entertaining and relaxing. The expansive primary suite offers a spa-inspired bath and generous walk-in closet, while three additional bedrooms provide space for family, guests, or a home office. Enjoy the convenience of a two-car garage and abundant storage throughout. Set on a beautifully maintained lot in a desirable Holden location, this home offers the perfect balance of luxury, style, and functionality.
Home Details
Home Type
- Single Family
Est. Annual Taxes
- $7,736
Year Built
- Built in 2020
Lot Details
- 0.34 Acre Lot
- Wooded Lot
- Property is zoned R-20
Parking
- 2 Car Attached Garage
- Off-Street Parking
Home Design
- Colonial Architecture
- Frame Construction
- Shingle Roof
- Concrete Perimeter Foundation
Interior Spaces
- 2,240 Sq Ft Home
- Open Floorplan
- Ceiling Fan
- Recessed Lighting
- Decorative Lighting
- Light Fixtures
- Insulated Windows
- Insulated Doors
- Dining Room with Fireplace
- Basement Fills Entire Space Under The House
Kitchen
- Range
- Microwave
- Freezer
- Dishwasher
- Stainless Steel Appliances
- Kitchen Island
- Solid Surface Countertops
Flooring
- Wood
- Wall to Wall Carpet
- Ceramic Tile
Bedrooms and Bathrooms
- 4 Bedrooms
- Primary bedroom located on second floor
- Walk-In Closet
- Double Vanity
- Bathtub with Shower
- Separate Shower
Laundry
- Laundry on upper level
- Dryer
- Washer
Home Security
- Storm Windows
- Storm Doors
Outdoor Features
- Patio
Location
- Property is near public transit
- Property is near schools
Schools
- Dawson Elementary School
- Mountview Middle School
- Wachusett High School
Utilities
- Forced Air Heating and Cooling System
- 2 Cooling Zones
- 2 Heating Zones
- Heating System Uses Propane
- 220 Volts
- Water Heater
- Private Sewer
- Cable TV Available
Listing and Financial Details
- Assessor Parcel Number M:82 B:13,1538347
Community Details
Overview
- No Home Owners Association
Amenities
- Shops
- Coin Laundry
Recreation
- Park
Map
Home Values in the Area
Average Home Value in this Area
Tax History
| Year | Tax Paid | Tax Assessment Tax Assessment Total Assessment is a certain percentage of the fair market value that is determined by local assessors to be the total taxable value of land and additions on the property. | Land | Improvement |
|---|---|---|---|---|
| 2025 | $8,141 | $587,400 | $119,200 | $468,200 |
| 2024 | $7,736 | $546,700 | $115,700 | $431,000 |
| 2023 | $7,428 | $495,500 | $100,600 | $394,900 |
| 2022 | $7,121 | $430,000 | $78,600 | $351,400 |
| 2021 | $2,361 | $135,700 | $75,000 | $60,700 |
| 2020 | $2,389 | $140,500 | $71,400 | $69,100 |
| 2019 | $2,933 | $168,100 | $71,400 | $96,700 |
| 2018 | $2,708 | $153,800 | $68,100 | $85,700 |
| 2017 | $2,647 | $150,500 | $68,100 | $82,400 |
| 2016 | $2,591 | $150,200 | $64,800 | $85,400 |
| 2015 | $2,591 | $143,000 | $64,800 | $78,200 |
| 2014 | $2,538 | $143,000 | $64,800 | $78,200 |
Property History
| Date | Event | Price | List to Sale | Price per Sq Ft | Prior Sale |
|---|---|---|---|---|---|
| 11/07/2025 11/07/25 | Price Changed | $639,000 | -3.0% | $285 / Sq Ft | |
| 10/27/2025 10/27/25 | For Sale | $659,000 | -1.5% | $294 / Sq Ft | |
| 10/09/2025 10/09/25 | Off Market | $669,000 | -- | -- | |
| 09/23/2025 09/23/25 | Price Changed | $669,000 | -2.9% | $299 / Sq Ft | |
| 08/05/2025 08/05/25 | Price Changed | $689,000 | -1.6% | $308 / Sq Ft | |
| 07/15/2025 07/15/25 | For Sale | $699,900 | +34.6% | $312 / Sq Ft | |
| 02/03/2021 02/03/21 | Sold | $520,000 | +1.0% | $232 / Sq Ft | View Prior Sale |
| 12/29/2020 12/29/20 | Pending | -- | -- | -- | |
| 11/06/2020 11/06/20 | For Sale | $514,900 | +525.6% | $230 / Sq Ft | |
| 10/30/2018 10/30/18 | Sold | $82,300 | +3.9% | $89 / Sq Ft | View Prior Sale |
| 09/26/2018 09/26/18 | Pending | -- | -- | -- | |
| 08/30/2018 08/30/18 | For Sale | $79,200 | -- | $85 / Sq Ft |
Purchase History
| Date | Type | Sale Price | Title Company |
|---|---|---|---|
| Not Resolvable | $520,000 | None Available | |
| Not Resolvable | $82,300 | -- | |
| Foreclosure Deed | $90,000 | -- |
Mortgage History
| Date | Status | Loan Amount | Loan Type |
|---|---|---|---|
| Open | $494,000 | Purchase Money Mortgage |
Source: MLS Property Information Network (MLS PIN)
MLS Number: 73404509
APN: HOLD-000082-000000-000013
- 81 Central Tree Rd
- 10 Beechwood Dr
- 40 Jackson St
- 40 Princeton St
- 21 Highland Park Rd
- 7 Prescott St
- 95 Maple Ave
- 189 Maple Ave
- 176 Maple Ave Unit 1-38
- 176 Maple Ave Unit 3-25
- 176 Maple Ave Unit 2-26
- 85 Maple Ave Unit A
- 27 Lewis St
- 11 Lewis St
- 21 Lewis St
- 12 Lewis St
- 6 Lewis St
- 2 Forest Hill Dr
- 28 Forest Hill Dr
- 139 E County Rd Unit 139
- 1665 Main St
- 26 Glenwood Rd
- 129 Quinapoxet St
- 249 Main St Unit 3-1
- 263 Main St Unit 2
- 84 Emerald Rd
- 1252 Main St Unit 4D
- 1233 Main St Unit B
- 281 Brooks Station Rd Unit 1
- 48 Maple St Unit 2
- 67 Donald Ave
- 17 Diamond Hill Unit B
- 463 Bailey Rd Unit 1
- 90 Central Park
- 1804 Oakwood St
- 20 Mountain Rd
- 757 Salisbury St
- 54 Mountain Rd Unit E
- 5 Pine St
- 80 Brigham Rd
