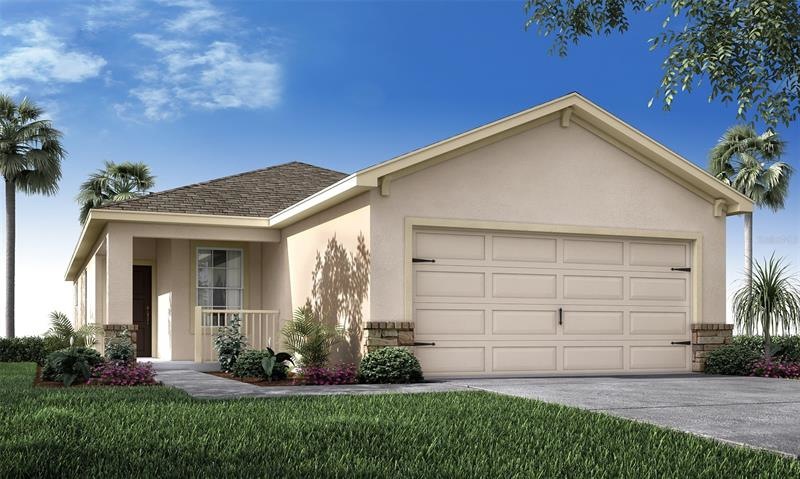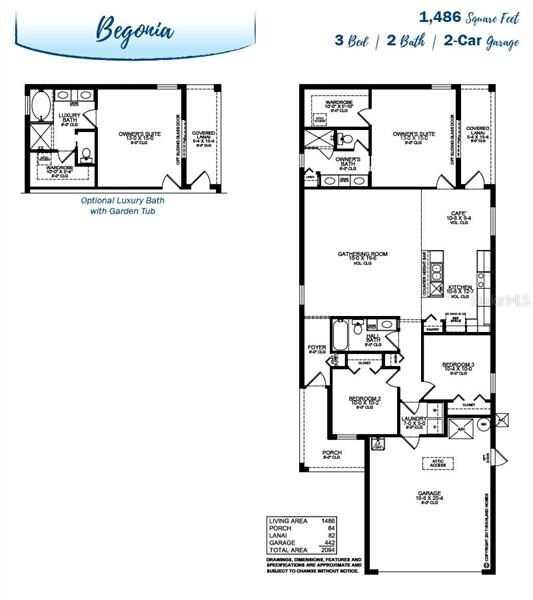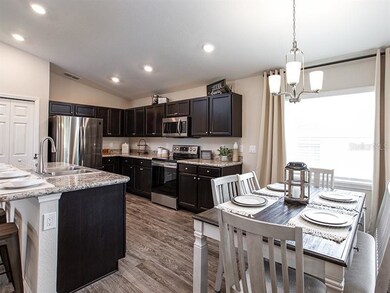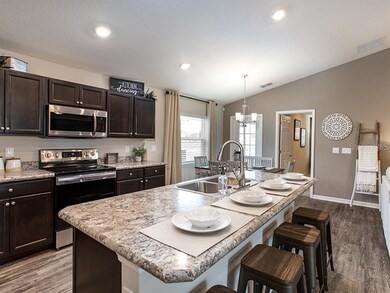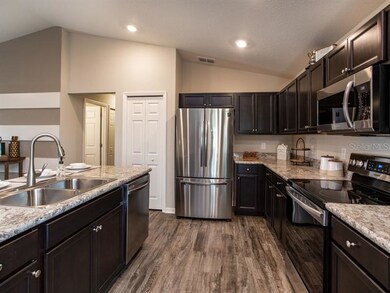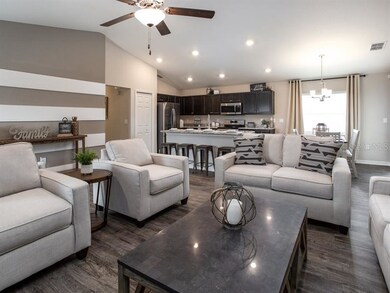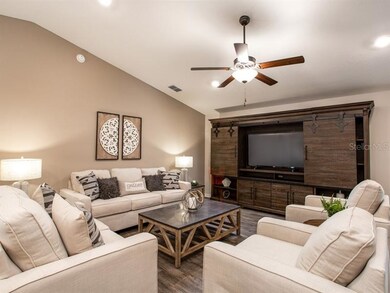
2226 Majestic Span Ave Eagle Lake, FL 33839
Highlights
- 2 Car Attached Garage
- Central Heating and Cooling System
- Carpet
- Frank E. Brigham Academy Rated 9+
- East Facing Home
About This Home
As of June 2025New construction home with 1,486 square feet on one-story including 3 bedrooms, 2 baths, and an open living area. Enjoy an open kitchen with 36” shaker-style birch cabinets with crown moulding, Samsung stainless steel appliances, pantry, and a spacious island, fully open to the dining café and gathering room. The living area, laundry room, and baths include luxury wood vinyl plank flooring, with stain-resistant carpet in the bedrooms. Your owner's suite is complete with a walk-in wardrobe and a private en-suite bath with dual vanities, a tiled shower, and a closeted toilet. Plus, enjoy a covered lanai, 2-car garage, custom-fit window blinds, architectural shingles, energy-efficient insulation and windows, and a full builder warranty.
Please note, virtual tour/photos showcases the home layout; colors and design options in actual home for sale may differ. Furnishings and decor do not convey."
Last Agent to Sell the Property
CAMBRIDGE REALTY OF CENTRAL FL License #3284274 Listed on: 07/13/2022
Home Details
Home Type
- Single Family
Est. Annual Taxes
- $8,207
Year Built
- Built in 2022
Lot Details
- 6,098 Sq Ft Lot
- East Facing Home
- Irrigation
HOA Fees
- $25 Monthly HOA Fees
Parking
- 2 Car Attached Garage
Home Design
- 1,486 Sq Ft Home
- Slab Foundation
- Shingle Roof
- Block Exterior
Kitchen
- Range<<rangeHoodToken>>
- <<microwave>>
- Dishwasher
- Disposal
Flooring
- Carpet
- Vinyl
Bedrooms and Bathrooms
- 3 Bedrooms
- 2 Full Bathrooms
Utilities
- Central Heating and Cooling System
- Electric Water Heater
- Cable TV Available
Community Details
- Denise Ambercrombie Association
- Built by Highland Homes
- Eagle Hammock Subdivision, Begonia Floorplan
Listing and Financial Details
- Down Payment Assistance Available
- Visit Down Payment Resource Website
- Assessor Parcel Number 26-29-08-686703-000470
- $1,750 per year additional tax assessments
Ownership History
Purchase Details
Purchase Details
Purchase Details
Home Financials for this Owner
Home Financials are based on the most recent Mortgage that was taken out on this home.Similar Homes in Eagle Lake, FL
Home Values in the Area
Average Home Value in this Area
Purchase History
| Date | Type | Sale Price | Title Company |
|---|---|---|---|
| Quit Claim Deed | $100 | None Listed On Document | |
| Quit Claim Deed | $100 | None Listed On Document | |
| Quit Claim Deed | $100 | -- |
Property History
| Date | Event | Price | Change | Sq Ft Price |
|---|---|---|---|---|
| 07/13/2025 07/13/25 | For Rent | $2,200 | 0.0% | -- |
| 06/27/2025 06/27/25 | Sold | $255,000 | 0.0% | $165 / Sq Ft |
| 05/20/2025 05/20/25 | Pending | -- | -- | -- |
| 05/13/2025 05/13/25 | For Sale | $255,000 | -11.8% | $165 / Sq Ft |
| 12/27/2022 12/27/22 | Sold | $289,055 | 0.0% | $195 / Sq Ft |
| 07/30/2022 07/30/22 | Pending | -- | -- | -- |
| 07/21/2022 07/21/22 | Price Changed | $289,055 | -3.7% | $195 / Sq Ft |
| 07/20/2022 07/20/22 | Price Changed | $300,055 | -1.6% | $202 / Sq Ft |
| 07/13/2022 07/13/22 | For Sale | $305,055 | -- | $205 / Sq Ft |
Tax History Compared to Growth
Tax History
| Year | Tax Paid | Tax Assessment Tax Assessment Total Assessment is a certain percentage of the fair market value that is determined by local assessors to be the total taxable value of land and additions on the property. | Land | Improvement |
|---|---|---|---|---|
| 2023 | $8,207 | $278,677 | $56,000 | $222,677 |
| 2022 | $194 | $9,674 | $9,674 | $0 |
Agents Affiliated with this Home
-
Andre Kressler

Seller's Agent in 2025
Andre Kressler
KRESSLER REAL ESTATE
(407) 864-2184
1 in this area
133 Total Sales
-
Nankumar Seelall

Buyer's Agent in 2025
Nankumar Seelall
HOMESMART
(352) 978-1050
13 in this area
118 Total Sales
-
Angela Seelall

Buyer Co-Listing Agent in 2025
Angela Seelall
HOMESMART
(352) 242-8356
3 in this area
99 Total Sales
-
George Lindsey, III
G
Seller's Agent in 2022
George Lindsey, III
CAMBRIDGE REALTY OF CENTRAL FL
(863) 797-9728
118 in this area
3,021 Total Sales
-
Julia Wright

Buyer's Agent in 2022
Julia Wright
KELLER WILLIAMS TAMPA PROP.
(813) 264-7754
1 in this area
219 Total Sales
Map
Source: Stellar MLS
MLS Number: L4931361
APN: 26-29-08-686703-000470
- 1926 Golden Beak Dr
- 1984 Golden Beak Dr
- 2242 Majestic Span Ave
- 2219 Majestic Span Ave
- 2211 Majestic Span Ave
- 2235 Majestic Span Ave
- 2203 Majestic Span Ave
- 2263 Majestic Span Ave
- 2007 Stetson Ave
- 2011 Stetson Ct
- 1745 Eagle Hammock Blvd
- 1745 Eagle Hammock Blvd
- 1745 Eagle Hammock Blvd
- 1745 Eagle Hammock Blvd
- 2111 Riley Ave
- 1988 Golden Beak Dr
- 2000 Golden Beak Dr
- 2107 Riley Ave
- 2362 Aquiline Nest St
- 2103 Riley Ave
