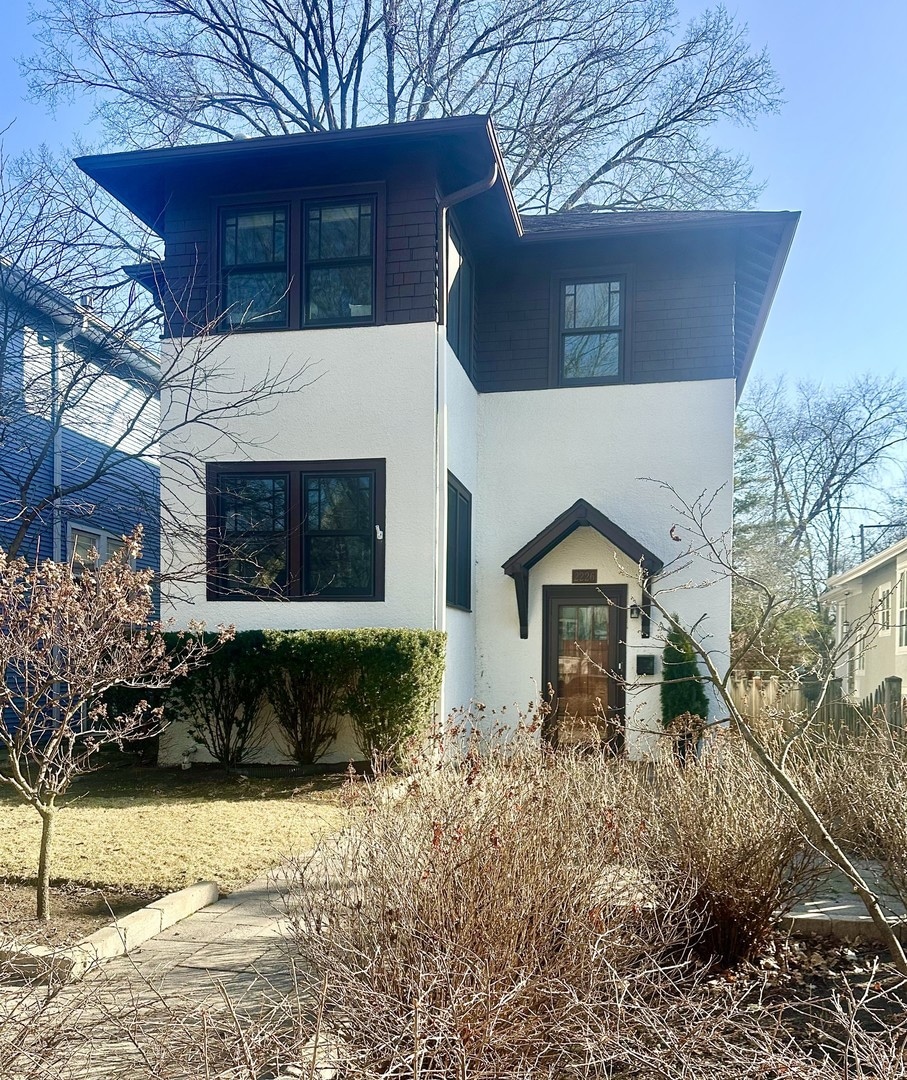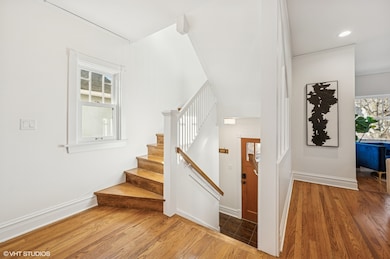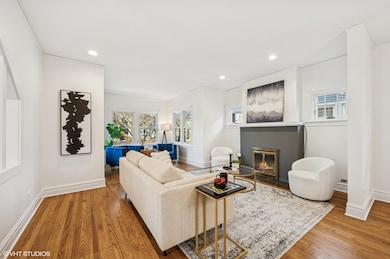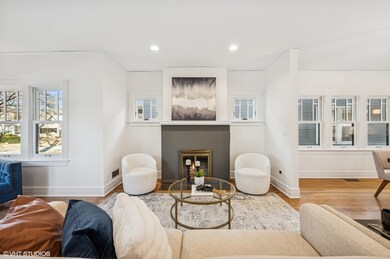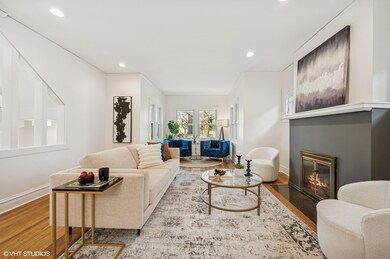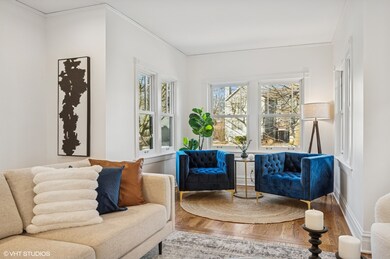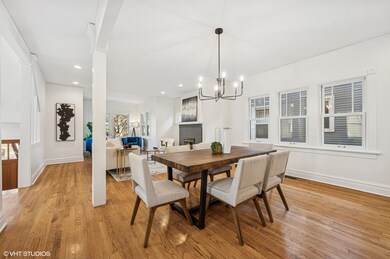
2226 Noyes St Evanston, IL 60201
North Evanston NeighborhoodHighlights
- Landscaped Professionally
- Mature Trees
- Recreation Room
- Kingsley Elementary School Rated A-
- Fireplace in Bedroom
- 3-minute walk to Eggleston Park
About This Home
As of April 2025This beautifully updated 4+bedrooms, 3 bathrooms home blends timeless charm with modern upgrades. Featuring gleaming hardwood floors and custom Marvin wood windows throughout, every space is bathed in natural light. Main Level: Stunning, Light-Filled living room with a decorative fireplace, seamlessly flowing into a generous dining. The kitchen has stainless steel appliances, a double oven stove, a large island with seating for three, a side pantry with a dry bar, and quartz counter tops throughout. A convenient first-floor bedroom, new bath (2018) with heated floors, and cozy office, complete this level. Second Floor: Completely renovated to the studs and reconfigured in 2013, all-new electrical, plumbing, walls, doors, Marvin Windows, and 2 large bathrooms with heated floors. Blown in insulation was add to all walls and the attic, plus a second HVAC system to create a dual zone. The spacious landing is ideal as a reading nook or family space. The luxurious primary suite impresses with vaulted ceilings, two skylights, a sitting area surrounded by windows, a walk-in closet, and an en-suite bath with heated floors. Two additional large bedrooms, including one with a decorative fireplace, share a beautifully updated hall bath and heated floors. Fully Finished Basement: Renovated in 2018, the lower level offers a bright 5th bedroom, gym or office, a comfortable family room, a game area, and a thoughtfully designed laundry space that doubles as an entertainment zone. The roof was a complete tear off in 2015. Outdoor Oasis: The professionally landscaped front and backyards, designed by Nature's Perspective, feature lush butterfly gardens and expansive Unilock patios, ideal for outdoor gatherings. The backyard also includes a firepit for year-round enjoyment. There is also a newer two-car garage. Countless thoughtful updates, this exceptional home is move-in ready. This home is truly walkable to all Central St. has to offer including vibrant boutiques, restaurants, gourmet grocery stores, coffee shops, Pilates studios, gyms, and the Evanston Art Center. The Metra station is at the heart of it all, with grade and middle schools just a short distance away. Don't miss this rare opportunity!
Last Agent to Sell the Property
@properties Christie's International Real Estate License #475132629 Listed on: 03/07/2025

Home Details
Home Type
- Single Family
Est. Annual Taxes
- $19,291
Year Built
- Built in 1918 | Remodeled in 2013
Lot Details
- Lot Dimensions are 33 x 180
- Fenced
- Landscaped Professionally
- Paved or Partially Paved Lot
- Mature Trees
- Garden
Parking
- 2 Car Garage
- Parking Included in Price
Home Design
- Asphalt Roof
Interior Spaces
- 2,292 Sq Ft Home
- 2-Story Property
- Skylights
- Decorative Fireplace
- Double Pane Windows
- Insulated Windows
- Wood Frame Window
- Window Screens
- Entrance Foyer
- Family Room
- Living Room with Fireplace
- 2 Fireplaces
- Combination Dining and Living Room
- Home Office
- Recreation Room
- Bonus Room
- Lower Floor Utility Room
- Storage Room
- Wood Flooring
- Carbon Monoxide Detectors
Kitchen
- Range with Range Hood
- Dishwasher
- Stainless Steel Appliances
- Disposal
Bedrooms and Bathrooms
- 4 Bedrooms
- 4 Potential Bedrooms
- Fireplace in Bedroom
- Walk-In Closet
- 3 Full Bathrooms
- Soaking Tub
- Separate Shower
Laundry
- Laundry Room
- Dryer
- Washer
- Sink Near Laundry
Basement
- Basement Fills Entire Space Under The House
- Sump Pump
Outdoor Features
- Patio
Schools
- Kingsley Elementary School
- Haven Middle School
- Evanston Twp High School
Utilities
- Zoned Heating and Cooling
- Cooling System Powered By Gas
- Heating System Uses Natural Gas
- 200+ Amp Service
- Power Generator
- Lake Michigan Water
- Gas Water Heater
Listing and Financial Details
- Homeowner Tax Exemptions
Ownership History
Purchase Details
Purchase Details
Home Financials for this Owner
Home Financials are based on the most recent Mortgage that was taken out on this home.Purchase Details
Similar Homes in Evanston, IL
Home Values in the Area
Average Home Value in this Area
Purchase History
| Date | Type | Sale Price | Title Company |
|---|---|---|---|
| Interfamily Deed Transfer | -- | None Available | |
| Warranty Deed | $825,000 | -- | |
| Interfamily Deed Transfer | -- | -- |
Mortgage History
| Date | Status | Loan Amount | Loan Type |
|---|---|---|---|
| Open | $417,000 | New Conventional | |
| Closed | $417,000 | Unknown | |
| Closed | $30,000 | Credit Line Revolving | |
| Closed | $30,000 | Credit Line Revolving | |
| Closed | $472,500 | No Value Available |
Property History
| Date | Event | Price | Change | Sq Ft Price |
|---|---|---|---|---|
| 04/30/2025 04/30/25 | Sold | $1,110,500 | +1.0% | $485 / Sq Ft |
| 03/17/2025 03/17/25 | Pending | -- | -- | -- |
| 03/07/2025 03/07/25 | Price Changed | $1,100,000 | +109999900.0% | $480 / Sq Ft |
| 03/07/2025 03/07/25 | For Sale | $1 | -- | $0 / Sq Ft |
Tax History Compared to Growth
Tax History
| Year | Tax Paid | Tax Assessment Tax Assessment Total Assessment is a certain percentage of the fair market value that is determined by local assessors to be the total taxable value of land and additions on the property. | Land | Improvement |
|---|---|---|---|---|
| 2024 | $19,291 | $83,000 | $13,365 | $69,635 |
| 2023 | $18,485 | $83,000 | $13,365 | $69,635 |
| 2022 | $18,485 | $83,000 | $13,365 | $69,635 |
| 2021 | $16,242 | $64,534 | $8,910 | $55,624 |
| 2020 | $16,551 | $64,534 | $8,910 | $55,624 |
| 2019 | $15,794 | $70,839 | $8,910 | $61,929 |
| 2018 | $16,551 | $63,847 | $7,425 | $56,422 |
| 2017 | $16,135 | $63,847 | $7,425 | $56,422 |
| 2016 | $15,526 | $63,847 | $7,425 | $56,422 |
| 2015 | $13,375 | $52,505 | $6,237 | $46,268 |
| 2014 | $13,262 | $52,505 | $6,237 | $46,268 |
| 2013 | $12,941 | $52,505 | $6,237 | $46,268 |
Agents Affiliated with this Home
-
Jan Hazlett

Seller's Agent in 2025
Jan Hazlett
@ Properties
(847) 529-3737
14 in this area
113 Total Sales
-
Margaret Hazlett

Seller Co-Listing Agent in 2025
Margaret Hazlett
@ Properties
(847) 525-7960
11 in this area
110 Total Sales
-
Marlene Rubenstein

Buyer's Agent in 2025
Marlene Rubenstein
Baird Warner
(847) 565-6666
3 in this area
449 Total Sales
Map
Source: Midwest Real Estate Data (MRED)
MLS Number: 12305363
APN: 10-12-316-013-0000
- 2500 Simpson St
- 1915 Grant St
- 2208 Foster St Unit A
- 2008 Mcdaniel Ave
- 1914 Foster St
- 1809 Grant St
- 2026 Harrison St
- 2423 Harrison St
- 2228 Central St Unit 3
- 2457 Prairie Ave Unit 3C
- 1912 Emerson St
- 1808 Laurel Ave
- 1811 Emerson St
- 2206 Forestview Rd
- 9405 Morgan Ave
- 2417 Lyons St
- 2717 Harrison St
- 2642 Prairie Ave Unit 2
- 1801 Brown Ave
- 1737 Mcdaniel Ave Unit B
